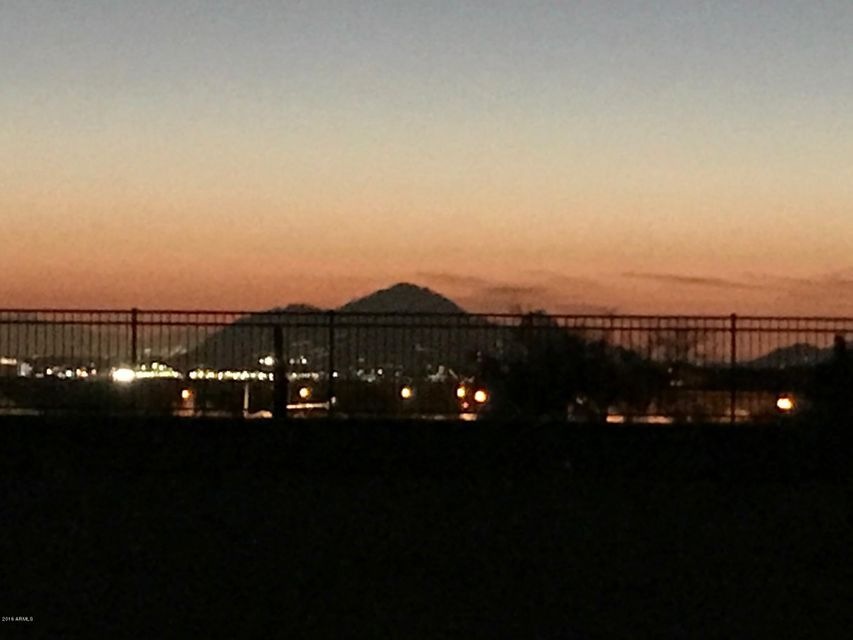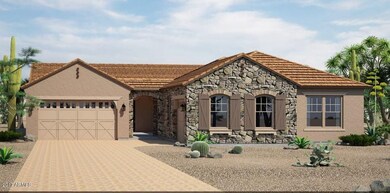
10962 N 136th St Scottsdale, AZ 85259
Estimated Value: $1,224,000 - $1,860,000
Highlights
- Wood Flooring
- Covered patio or porch
- Eat-In Kitchen
- Anasazi Elementary School Rated A
- Balcony
- Double Pane Windows
About This Home
As of May 2017THIS HOME IS CURRENTLY UNDER CONSTRUCTIUON WITH AN ESTIMATED COMPLETION DATE OF APRIL 2017.Once you pass through the courtyard & portico the possibilities for indoor & outdoor entertaining are endless w/Camelback, sunset, & city light views, enhanced even more by the dramatic viewing deck & spiral staircase access. The great room & dining room, w/volume ceilings blend seamlessly into the kitchen & nook for open & spacious living enjoyment. This home is a split floor plan design w/master suite, sizable closet & luxurious bath as well as 3 addl bedrooms & bonus room too. It will be beautifully appointed w/the cleanest, freshest, & most desirable finishes available.
Last Agent to Sell the Property
Catherine Renshaw
Lennar Sales Corp License #SA555414000 Listed on: 12/09/2016

Home Details
Home Type
- Single Family
Est. Annual Taxes
- $3,154
Year Built
- Built in 2017
Lot Details
- 0.34 Acre Lot
- Block Wall Fence
Parking
- 3 Car Garage
- Garage Door Opener
Home Design
- Wood Frame Construction
- Tile Roof
- Stone Exterior Construction
- Stucco
Interior Spaces
- 3,194 Sq Ft Home
- 1-Story Property
- Double Pane Windows
- Low Emissivity Windows
- Vinyl Clad Windows
- Fire Sprinkler System
Kitchen
- Eat-In Kitchen
- Gas Cooktop
- Built-In Microwave
- Dishwasher
- Kitchen Island
Flooring
- Wood
- Carpet
- Tile
Bedrooms and Bathrooms
- 4 Bedrooms
- Walk-In Closet
- 3.5 Bathrooms
- Dual Vanity Sinks in Primary Bathroom
- Bathtub With Separate Shower Stall
Laundry
- 220 Volts In Laundry
- Washer and Dryer Hookup
Outdoor Features
- Balcony
- Covered patio or porch
- Playground
Schools
- Anasazi Elementary School
- Mountainside Middle School
- Desert Mountain High School
Utilities
- Refrigerated Cooling System
- Zoned Heating
- Heating System Uses Natural Gas
- Water Softener
- High Speed Internet
- Cable TV Available
Listing and Financial Details
- Tax Lot 49
- Assessor Parcel Number 217-32-576
Community Details
Overview
- Property has a Home Owners Association
- Whisper Ridge Association, Phone Number (602) 957-9191
- Built by CalAtlantic Homes
- The Enclave At Whisper Ridge Subdivision
Recreation
- Community Playground
Ownership History
Purchase Details
Purchase Details
Home Financials for this Owner
Home Financials are based on the most recent Mortgage that was taken out on this home.Similar Homes in Scottsdale, AZ
Home Values in the Area
Average Home Value in this Area
Purchase History
| Date | Buyer | Sale Price | Title Company |
|---|---|---|---|
| Weiner Revocable Trust | -- | None Listed On Document | |
| Weiner Dennis Michael | $857,490 | Calatlantic Title Inc |
Mortgage History
| Date | Status | Borrower | Loan Amount |
|---|---|---|---|
| Previous Owner | Weiner Dennis Michael | $647,000 | |
| Previous Owner | Weiner Dennis Michael | $685,992 |
Property History
| Date | Event | Price | Change | Sq Ft Price |
|---|---|---|---|---|
| 05/11/2017 05/11/17 | Sold | $857,490 | -3.6% | $268 / Sq Ft |
| 02/08/2017 02/08/17 | Pending | -- | -- | -- |
| 01/19/2017 01/19/17 | Price Changed | $889,601 | +0.6% | $279 / Sq Ft |
| 12/08/2016 12/08/16 | For Sale | $884,601 | -- | $277 / Sq Ft |
Tax History Compared to Growth
Tax History
| Year | Tax Paid | Tax Assessment Tax Assessment Total Assessment is a certain percentage of the fair market value that is determined by local assessors to be the total taxable value of land and additions on the property. | Land | Improvement |
|---|---|---|---|---|
| 2025 | $3,154 | $55,270 | -- | -- |
| 2024 | $3,096 | $52,638 | -- | -- |
| 2023 | $3,096 | $117,080 | $23,410 | $93,670 |
| 2022 | $2,936 | $86,700 | $17,340 | $69,360 |
| 2021 | $3,185 | $84,400 | $16,880 | $67,520 |
| 2020 | $3,156 | $74,070 | $14,810 | $59,260 |
| 2019 | $3,060 | $68,120 | $13,620 | $54,500 |
| 2018 | $2,990 | $17,115 | $17,115 | $0 |
| 2017 | $325 | $3,675 | $3,675 | $0 |
| 2016 | $699 | $11,460 | $11,460 | $0 |
Agents Affiliated with this Home
-
C
Seller's Agent in 2017
Catherine Renshaw
Lennar Sales Corp
(602) 509-4509
-
Gabrielle Carr
G
Seller Co-Listing Agent in 2017
Gabrielle Carr
Synergy Custom Homes
(480) 522-4469
-
Rita Weiss

Buyer's Agent in 2017
Rita Weiss
Desert Canyon Properties, LLC
(602) 854-9884
48 Total Sales
Map
Source: Arizona Regional Multiple Listing Service (ARMLS)
MLS Number: 5534232
APN: 217-32-576
- 10778 N 137th St
- 10886 N 137th St
- 10902 N 138th Place
- 13784 E Gary Rd Unit 12
- 27003 N 134th St
- 11485 N 136th St
- 13450 E Via Linda Unit 1019
- 13450 E Via Linda Unit 2008
- 13793 E Lupine Ave
- 13450 E Vía Linda Unit 2041
- 0 N 138th Way Unit 6768501
- 14035 E Sahuaro Dr
- 13300 E Via Linda Unit 1058
- 13931 E Vía Linda
- 11752 N 135th Place
- 10396 N 133rd St
- 13789 E Geronimo Rd
- 11714 N 134th St Unit 6
- 14056 E Desert Cove Ave
- 12227 E Cholla Dr Unit 6
- 10962 N 136th St
- 10924 N 136th Place
- 10998 N 136th Place
- 13622 E Sahuaro Dr
- 10963 N 136th St
- 10963 N 136th Place
- 10852 N 136th St
- 13644 E Sahuaro Dr
- 10999 N 136th Place
- 10853 N 136th Place
- 10816 N 136th Place
- 10817 N 136th Place Unit 56
- 10817 N 136th Place
- 10780 N 136th Place
- 10781 N 136th Place
- 10967 N 136th St
- 10931 N 136th Way
- 10895 N 136th Way
- 13735 E Gail Rd
- 11058 N 136th Place

