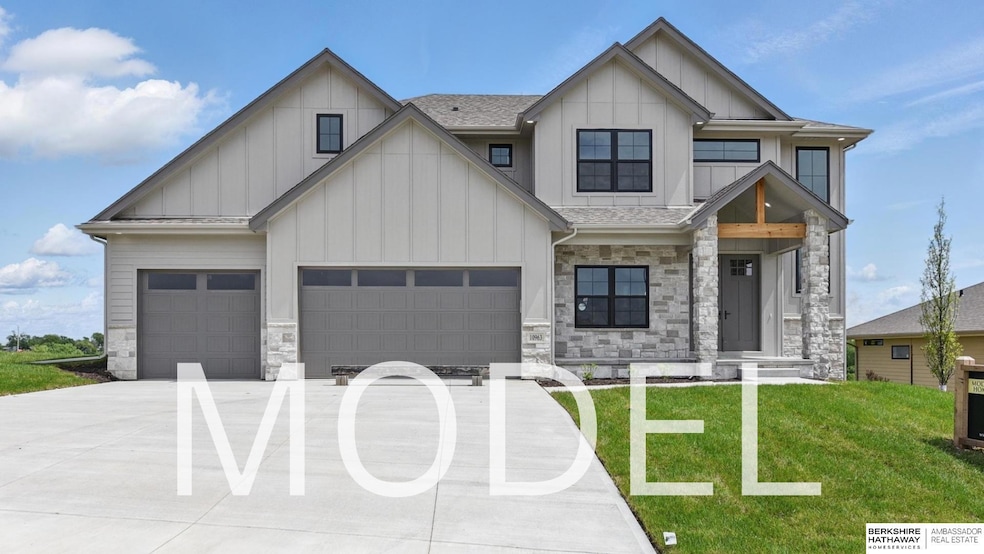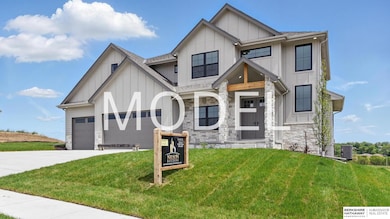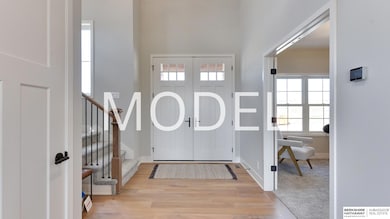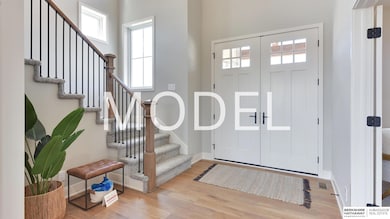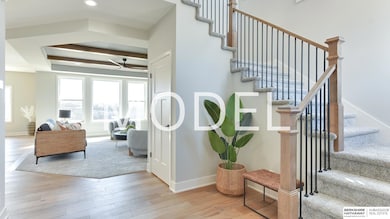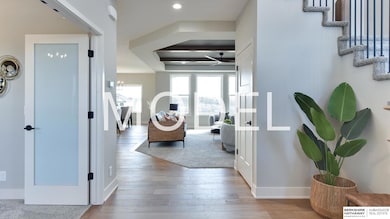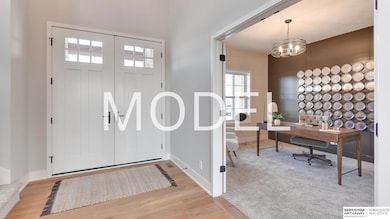10963 S 102nd St Papillion, NE 68046
Estimated payment $3,714/month
Highlights
- New Construction
- Deck
- Walk-In Pantry
- Prairie Queen Elementary School Rated A
- High Ceiling
- Porch
About This Home
Model Home Not for Sale. Fall in love with The Lansing Two-Story by Nelson Builders! This stately home welcomes you with a dramatic 2-story entry and eye-catching multi-landing staircase with an upper-level overlook. The open main floor features a gourmet kitchen with custom cabinetry, an oversized granite island, and a hidden walk-in pantry. The layout flows seamlessly through the living and dining spaces. A convenient drop zone and half bath are located just off the garage. Upstairs, the luxurious primary suite boasts a spa-like bath with dual vanities, a tiled walk-in shower with seat, and a spacious custom closet. Three additional bedrooms, two bathrooms (including a Jack-and-Jill), and a large laundry room complete the second floor. The walkout basement is equally impressive, offering a stylish rec room, sleek wet bar, private bedroom, and modern 3/4 bath ideal for entertaining or private guest space!
Open House Schedule
-
Saturday, November 29, 20251:00 to 4:00 pm11/29/2025 1:00:00 PM +00:0011/29/2025 4:00:00 PM +00:00Add to Calendar
-
Sunday, November 30, 20251:00 to 4:00 pm11/30/2025 1:00:00 PM +00:0011/30/2025 4:00:00 PM +00:00Add to Calendar
Home Details
Home Type
- Single Family
Est. Annual Taxes
- $525
Year Built
- Built in 2025 | New Construction
Lot Details
- 0.28 Acre Lot
- Lot Dimensions are 88 x 140.7 x 88 x 140.6
- Sprinkler System
Parking
- 4 Car Attached Garage
- Tandem Garage
- Garage Door Opener
Home Design
- Concrete Perimeter Foundation
Interior Spaces
- 2-Story Property
- High Ceiling
- Ceiling Fan
- Electric Fireplace
- Two Story Entrance Foyer
- Laundry Room
Kitchen
- Walk-In Pantry
- Oven
- Cooktop
- Microwave
- Dishwasher
- Disposal
Bedrooms and Bathrooms
- 5 Bedrooms
- Primary bedroom located on second floor
- Jack-and-Jill Bathroom
Basement
- Walk-Out Basement
- Sump Pump
Outdoor Features
- Deck
- Patio
- Porch
Location
- City Lot
Schools
- Prairie Queen Elementary School
- Liberty Middle School
- Papillion-La Vista South High School
Utilities
- Humidifier
- Forced Air Heating and Cooling System
- Heating System Uses Natural Gas
Community Details
- Property has a Home Owners Association
- Built by Nelson Builders
- Granite Creek East Subdivision, Lansing Floorplan
Listing and Financial Details
- Assessor Parcel Number 011615774
Map
Home Values in the Area
Average Home Value in this Area
Tax History
| Year | Tax Paid | Tax Assessment Tax Assessment Total Assessment is a certain percentage of the fair market value that is determined by local assessors to be the total taxable value of land and additions on the property. | Land | Improvement |
|---|---|---|---|---|
| 2025 | $525 | $234,217 | $99,000 | $135,217 |
| 2024 | $946 | $26,232 | $26,232 | -- |
| 2023 | $946 | $37,859 | $37,859 | -- |
Property History
| Date | Event | Price | List to Sale | Price per Sq Ft |
|---|---|---|---|---|
| 04/11/2025 04/11/25 | For Sale | $695,000 | -- | $184 / Sq Ft |
Purchase History
| Date | Type | Sale Price | Title Company |
|---|---|---|---|
| Warranty Deed | $182,000 | None Listed On Document |
Source: Great Plains Regional MLS
MLS Number: 22509253
APN: 011615774
- 11003 S 102nd St
- 11002 S 101st St
- 11005 S 101st St Unit Lot 105
- 11001 S 101st St
- 10651 S 101st St
- 10952 S 101st St
- 10636 S 101st St
- 10118 Laramie St
- 10109 Laramie St
- 10110 Laramie St
- 10011 Laramie St
- 10208 Cimarron St
- 9908 Cody St
- 10012 Laramie St
- 9912 Cody St Unit Lot 94
- 9907 Cimarron St
- 9910 Cimarron St
- 10008 Laramie St
- 10403 Cimarron St
- 9920 Laramie St
- 10951 Wittmus Dr
- 11020 S 97th St
- 406 Fort St
- 10532 S 97th Ct
- 1341 W 6th St
- 9825-9831 Centennial Rd
- 11951 Ballpark Way
- 2250 Placid Lake Dr
- 1603-1617 Barrington Pkwy
- 1512 Bristol St
- 2102 Quartz Dr
- 8714 S 98th Cir
- 8507 S 106th St
- 2415 Lakewood Dr
- 1221 Gold Coast Rd
- 9824 Hillcrest Plaza
- 11976 S 118th Ave
- 812-818 Janesview St
- 10736 Brentwood Dr
- 623 Fenwick Dr
