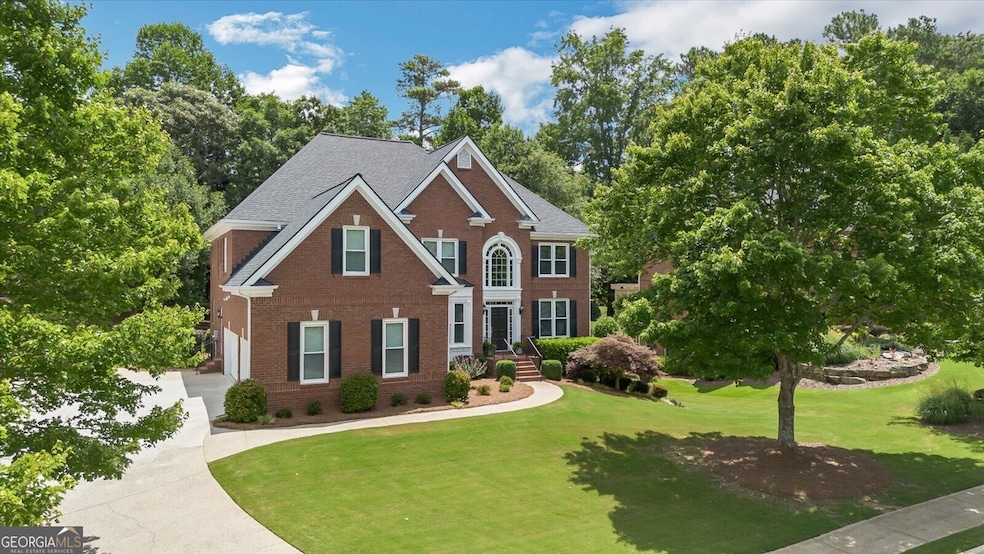10965 Bracebridge Road welcomes you to an executive home situated on a beautifully landscaped lot in the sought after Glen Abbey subdivision. This magnificent well maintained home features 5 Bedrooms and 5 Baths with an open and flowing floor plan built for entertaining. Glistening Hardwoods throughout! The Two Story Foyer opens to a Sitting Room & Banquet sized Formal Dining Room. The Kitchen is well equipped with Stainless Steel Appliances, Granite Counters, painted Cabinetry, Walk-In Pantry and Computer Station. A relaxing Breakfast Area adjoins the kitchen and overlooks the expansive fenced backyard. The Kitchen and Breakfast Area open to a two story Family Room with Gas Fireplace and Built-In Bookcases. A Guest Suite/Office with Full Bath and Laundry/Mud Room complete the Main Floor. The Primary Suite enjoys a Sitting Area and luxuriously renovated Spa Bath featuring Marble Counters, Travertine Floors, Designer Tile in Glass Enclosed Shower, Spa Tub and very generous Walk-In Closet. Three Secondary Bedrooms with Private and/or Jack and Jill Baths complete the Second Level. The Terrace Level was professionally finished in 2019 with entertaining Family and Friends in mind. It features an expansive Family Room and Ping Pong/Billiards area. A beautiful Wet Bar nicely appointed with beamed ceiling, Glass Cabinets with lighting, Dual Drawer Refrigerator, Beverage Cooler, and Quartz Counter. Also included is an Exercise Room, Full Bath, Separate Area for Video and Board Games and Finished Storage Area with Shelving. Outside provides a whole other level for entertainment. A relaxing Vaulted Screened Porch and Grilling Deck with separate Natural Gas line, Composite Decking and a fenced yard ready for a future Pool! 3 Car Garage. New HVAC on Upper and Basement Level (2019). Main Level HVAC was replaced in 2016. Hot Water Heater 8 years. Roof 6 years. Windows on front of home have been recently replaced. Glen Abbey is private Swim/Tennis Community with Clubhouse, Fitness Room, Olympic Pool, Splash Park, Sports Court, 11 Lighted Tennis Courts, on-site tennis professionals, Pickle Ball Court, 2 Playgrounds, Community Lake, Sports Field with Covered Cabana and Walking T. Conveniently located to GA 400, Avalon and downtown Alpharetta. Glen Abbey is not just a neighborhood - it's a lifestyle!

