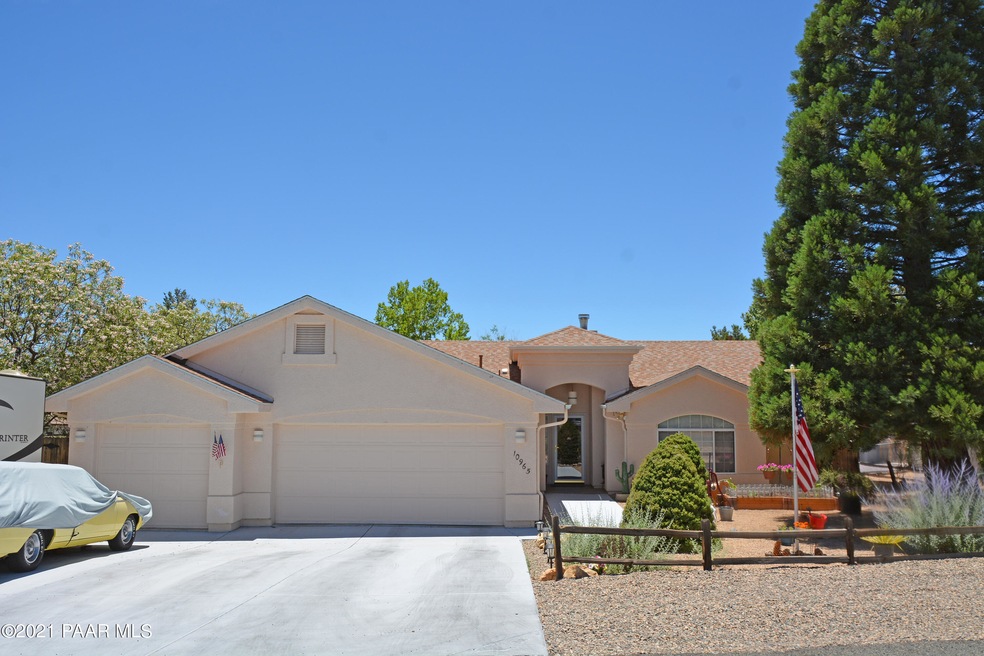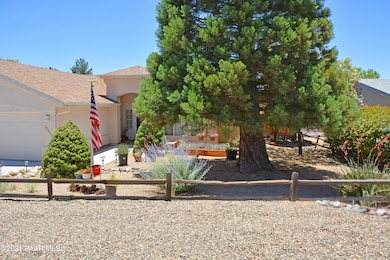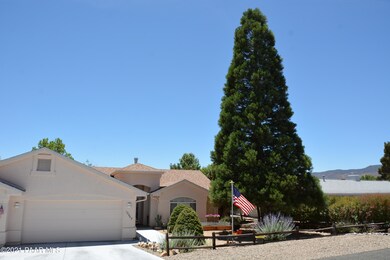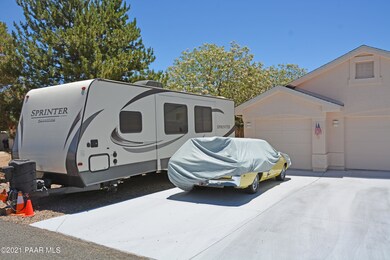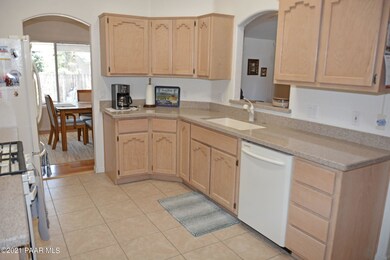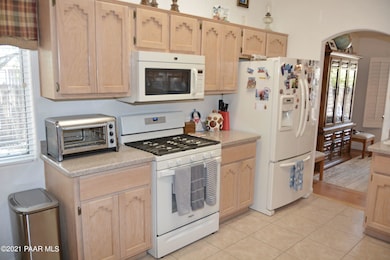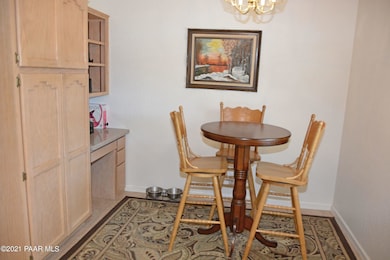
10965 E Singletree Trail Dewey, AZ 86327
Prescott Golf & Country Club NeighborhoodHighlights
- RV Access or Parking
- Solid Surface Countertops
- Wood Frame Window
- Wood Flooring
- Covered patio or porch
- Eat-In Kitchen
About This Home
As of August 2021Located in the Prescott Country Club. The many amenities include manufactured wood flooring in all rooms except the bathrooms and kitchen which are tiled. The Az room is carpeted. The Az room has it's own a/c-heat and plantation shutters. The dining room & living room have plantation shutters, too. The master bath has a walk in tub & a shower. There's a near new gas stove. Corian counter tops and a large pantry + more storage near the kitchen. Plus a 3 car garage w/cabinets and near new water heater & RV parking! The roof & ALUMAWOOD patio cover are about 1.5 years old. the back and front yards are beautiful! Seller can't move until about Aug 15 to Sept 1 time frame due to the seller of the home they're buying can't move until then.
Last Agent to Sell the Property
RE/MAX Excalibur License #SA100798000 Listed on: 06/16/2021

Last Buyer's Agent
Matt White
Sonoran Premier Properties
Home Details
Home Type
- Single Family
Est. Annual Taxes
- $1,906
Year Built
- Built in 1996
Lot Details
- 10,384 Sq Ft Lot
- Property fronts a county road
- Back Yard Fenced
- Drip System Landscaping
- Level Lot
- Property is zoned R1L10
HOA Fees
- $4 Monthly HOA Fees
Parking
- 3 Car Garage
- Garage Door Opener
- Driveway
- RV Access or Parking
Home Design
- Slab Foundation
- Wood Frame Construction
- Composition Roof
- Stucco Exterior
Interior Spaces
- 1,983 Sq Ft Home
- 1-Story Property
- Ceiling Fan
- Gas Fireplace
- Double Pane Windows
- Drapes & Rods
- Wood Frame Window
- Aluminum Window Frames
- Window Screens
- Combination Dining and Living Room
- Fire and Smoke Detector
- Property Views
Kitchen
- Eat-In Kitchen
- Gas Range
- Microwave
- Dishwasher
- Solid Surface Countertops
- Disposal
Flooring
- Wood
- Carpet
- Tile
Bedrooms and Bathrooms
- 3 Bedrooms
- Split Bedroom Floorplan
- Walk-In Closet
- 2 Full Bathrooms
Laundry
- Dryer
- Washer
Accessible Home Design
- Level Entry For Accessibility
Outdoor Features
- Covered patio or porch
- Shed
- Rain Gutters
Utilities
- Forced Air Heating and Cooling System
- Heating System Uses Natural Gas
- Underground Utilities
- 220 Volts
- Natural Gas Water Heater
- Septic System
- Phone Available
- Cable TV Available
Community Details
- Association Phone (928) 772-6118
- Prescott Country Club Subdivision
Listing and Financial Details
- Assessor Parcel Number 73
Ownership History
Purchase Details
Home Financials for this Owner
Home Financials are based on the most recent Mortgage that was taken out on this home.Purchase Details
Home Financials for this Owner
Home Financials are based on the most recent Mortgage that was taken out on this home.Purchase Details
Home Financials for this Owner
Home Financials are based on the most recent Mortgage that was taken out on this home.Purchase Details
Similar Homes in Dewey, AZ
Home Values in the Area
Average Home Value in this Area
Purchase History
| Date | Type | Sale Price | Title Company |
|---|---|---|---|
| Warranty Deed | $445,000 | Pioneer Title Agency | |
| Warranty Deed | $350,000 | Pioneer Title Agency | |
| Warranty Deed | $166,500 | Yavapai Coconino Title Agenc | |
| Cash Sale Deed | $30,000 | Capital Title Agency |
Mortgage History
| Date | Status | Loan Amount | Loan Type |
|---|---|---|---|
| Open | $147,000 | New Conventional | |
| Previous Owner | $153,622 | New Conventional | |
| Previous Owner | $150,000 | New Conventional | |
| Previous Owner | $114,000 | New Conventional | |
| Previous Owner | $125,937 | New Conventional | |
| Previous Owner | $140,000 | Unknown | |
| Previous Owner | $30,000 | Credit Line Revolving | |
| Previous Owner | $120,000 | New Conventional |
Property History
| Date | Event | Price | Change | Sq Ft Price |
|---|---|---|---|---|
| 09/01/2021 09/01/21 | Rented | $2,100 | 0.0% | -- |
| 09/01/2021 09/01/21 | For Rent | $2,100 | 0.0% | -- |
| 08/27/2021 08/27/21 | Sold | $445,000 | +1.4% | $224 / Sq Ft |
| 07/28/2021 07/28/21 | Pending | -- | -- | -- |
| 06/16/2021 06/16/21 | For Sale | $439,000 | +25.4% | $221 / Sq Ft |
| 01/23/2020 01/23/20 | Sold | $350,000 | +3.0% | $177 / Sq Ft |
| 12/24/2019 12/24/19 | Pending | -- | -- | -- |
| 12/16/2019 12/16/19 | For Sale | $339,900 | -- | $171 / Sq Ft |
Tax History Compared to Growth
Tax History
| Year | Tax Paid | Tax Assessment Tax Assessment Total Assessment is a certain percentage of the fair market value that is determined by local assessors to be the total taxable value of land and additions on the property. | Land | Improvement |
|---|---|---|---|---|
| 2026 | $2,105 | $38,470 | -- | -- |
| 2024 | $2,250 | $40,870 | -- | -- |
| 2023 | $2,287 | $34,019 | $4,642 | $29,377 |
| 2022 | $2,250 | $27,763 | $4,061 | $23,702 |
| 2021 | $1,983 | $24,889 | $4,074 | $20,815 |
| 2020 | $1,906 | $0 | $0 | $0 |
| 2019 | $1,883 | $0 | $0 | $0 |
| 2018 | $1,790 | $0 | $0 | $0 |
| 2017 | $1,755 | $0 | $0 | $0 |
| 2016 | $1,696 | $0 | $0 | $0 |
| 2015 | $1,671 | $0 | $0 | $0 |
| 2014 | $1,609 | $0 | $0 | $0 |
Agents Affiliated with this Home
-
T
Seller's Agent in 2021
Terri Cedarstrom
CMA Realty
-
Gary Walter

Seller's Agent in 2021
Gary Walter
RE/MAX
(928) 899-3660
2 in this area
49 Total Sales
-
M
Buyer's Agent in 2021
Matt White
Sonoran Premier Properties
-
T
Buyer's Agent in 2021
TERRI HARRIS
RE/MAX FINE PROPERTIES
-
S
Seller's Agent in 2020
Shelly Watne
Iannelli & Associates Real Est
Map
Source: Prescott Area Association of REALTORS®
MLS Number: 1039474
APN: 402-19-073
- 11009 E Lariat Ln
- 1116 N Cottonwood Spring Dr
- 11040 E Singletree Trail
- 1170 N Broken Wagon Trail
- 11055 E Lariat Ln
- 1086 N Broken Wagon Trail Unit 7
- 10875 E Manzanita Trail
- 10919 E Roundup Dr
- 1049 N Arrowhead Ln
- 1049 N Arrowhead Ln Unit 645
- 1178 N Buena Vista E Unit E
- 1107 N Buena Vista E
- 10851 E Old Black Canyon Hwy
- 1395 N Rustlers Roost
- 1424 N Rustlers Roost
- 1428 N Rustlers Roost
- 1426 N Rustlers Roost
- 10676 E Singletree Trail
- 1269 N Oxbow Dr
- 10735 E High Point Dr
