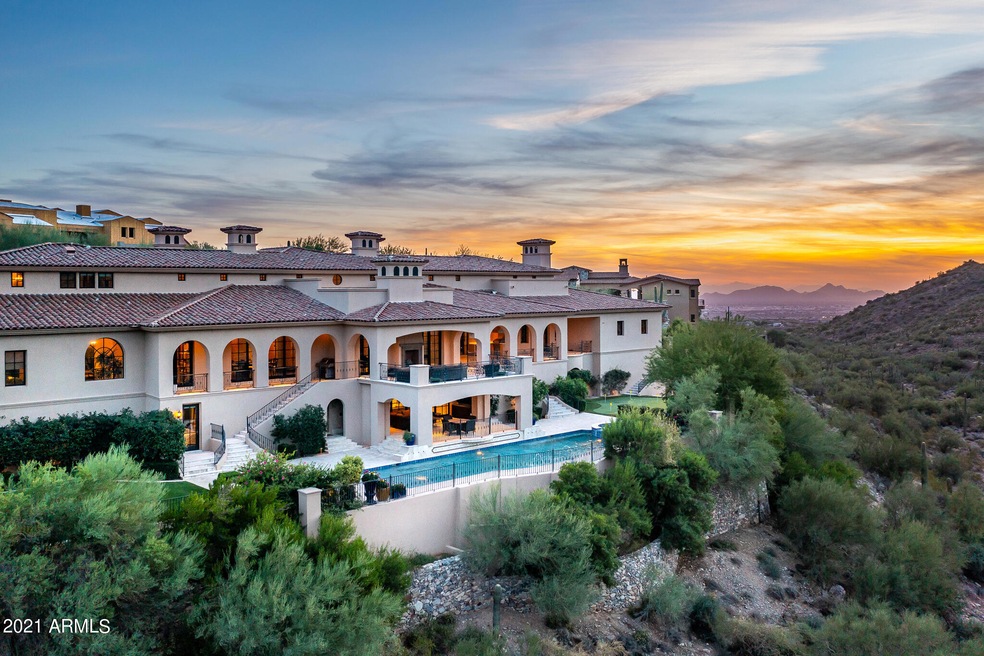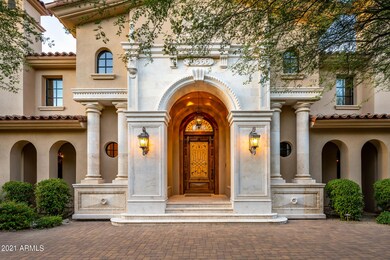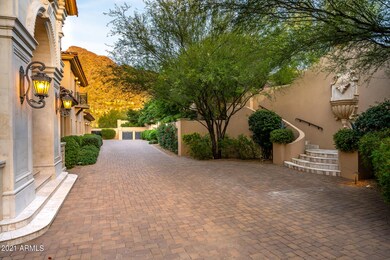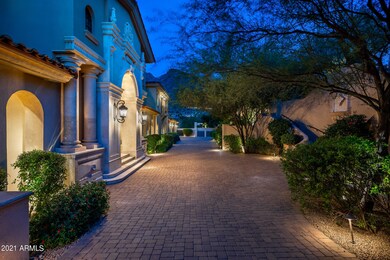
10966 E Grandview Way Unit 1902 Scottsdale, AZ 85255
DC Ranch NeighborhoodEstimated Value: $6,195,000 - $9,111,000
Highlights
- Golf Course Community
- Fitness Center
- Heated Spa
- Copper Ridge School Rated A
- Gated with Attendant
- City Lights View
About This Home
As of April 2022Spectacular Mediterranean estate in the Upper Canyon of Silverleaf. Meticulously designed with handpicked finishes, no detail was overlooked, from vaulted cross beamed and coffered ceilings, rich wood cabinetry, huge walk-in closets with boutique style built-ins, imported stone counter tops and large living spaces for entertaining and retractable and sliding doors to access veranda patios that take advantage of our amazing Arizona outdoor living! Additionally, the den, wine room, bonus area/ loft, and upper deck with fireplace are perfect for smaller gatherings. This 14,512 SqFt home, with 7 bedrooms and 6.5 baths, maintains a wonderful feeling of home, and features a gourmet kitchen with top-of-the-line appliances, an additional entertaining kitchen, two islands for prep space and...MORE breakfast bar, and commercial sized refrigerator and freezer. The master suite is in its own wing with a private sitting room and dual sided fireplace, deluxe bathroom with a stunning bathtub, dual walk-in closets, an office/den, 2nd level exercise room and view deck. The additional bedrooms are split from the master wing, each with their own bathrooms and closets. This magnificent home is literally surrounded by mountains and offers something for everyone, including a lovely pool and spa, putting green, theater room, entertainment room, multiple outdoor sitting areas, and an outdoor shower. Silverleaf Golf Club Membership may be available.
Home Details
Home Type
- Single Family
Est. Annual Taxes
- $52,988
Year Built
- Built in 2010
Lot Details
- 2.48 Acre Lot
- Cul-De-Sac
- Desert faces the front and back of the property
- Wrought Iron Fence
- Block Wall Fence
- Artificial Turf
- Front and Back Yard Sprinklers
- Sprinklers on Timer
- Private Yard
HOA Fees
- $392 Monthly HOA Fees
Parking
- 6 Car Direct Access Garage
- Tandem Parking
- Garage Door Opener
- Circular Driveway
Property Views
- City Lights
- Mountain
Home Design
- Santa Barbara Architecture
- Spanish Architecture
- Wood Frame Construction
- Tile Roof
- Stone Exterior Construction
- Stucco
Interior Spaces
- 14,512 Sq Ft Home
- 3-Story Property
- Elevator
- Central Vacuum
- Vaulted Ceiling
- Ceiling Fan
- Two Way Fireplace
- Gas Fireplace
- ENERGY STAR Qualified Windows
- Tinted Windows
- Solar Screens
- Family Room with Fireplace
- 3 Fireplaces
- Living Room with Fireplace
Kitchen
- Eat-In Kitchen
- Breakfast Bar
- Gas Cooktop
- Built-In Microwave
- Kitchen Island
- Granite Countertops
Flooring
- Wood
- Carpet
- Stone
Bedrooms and Bathrooms
- 7 Bedrooms
- Primary Bedroom on Main
- Fireplace in Primary Bedroom
- Remodeled Bathroom
- Two Primary Bathrooms
- Primary Bathroom is a Full Bathroom
- 7.5 Bathrooms
- Dual Vanity Sinks in Primary Bathroom
- Bidet
- Hydromassage or Jetted Bathtub
- Bathtub With Separate Shower Stall
Finished Basement
- Walk-Out Basement
- Basement Fills Entire Space Under The House
Home Security
- Security System Owned
- Intercom
- Smart Home
Pool
- Heated Spa
- Heated Pool
Outdoor Features
- Balcony
- Covered patio or porch
- Outdoor Fireplace
- Fire Pit
- Built-In Barbecue
- Playground
Schools
- Copper Ridge Elementary School
- Chaparral High School
Utilities
- Zoned Heating and Cooling System
- Heating System Uses Natural Gas
- Water Purifier
- High Speed Internet
- Cable TV Available
Listing and Financial Details
- Tax Lot 1902
- Assessor Parcel Number 217-08-267
Community Details
Overview
- Association fees include ground maintenance, street maintenance
- Dc Ranch Association, Phone Number (480) 513-1500
- Built by Custom
- Silverleaf At Dc Ranch Subdivision
Amenities
- Clubhouse
- Recreation Room
Recreation
- Golf Course Community
- Tennis Courts
- Community Playground
- Fitness Center
- Heated Community Pool
- Community Spa
- Bike Trail
Security
- Gated with Attendant
Ownership History
Purchase Details
Home Financials for this Owner
Home Financials are based on the most recent Mortgage that was taken out on this home.Purchase Details
Home Financials for this Owner
Home Financials are based on the most recent Mortgage that was taken out on this home.Purchase Details
Home Financials for this Owner
Home Financials are based on the most recent Mortgage that was taken out on this home.Purchase Details
Purchase Details
Home Financials for this Owner
Home Financials are based on the most recent Mortgage that was taken out on this home.Purchase Details
Home Financials for this Owner
Home Financials are based on the most recent Mortgage that was taken out on this home.Purchase Details
Home Financials for this Owner
Home Financials are based on the most recent Mortgage that was taken out on this home.Purchase Details
Home Financials for this Owner
Home Financials are based on the most recent Mortgage that was taken out on this home.Similar Homes in Scottsdale, AZ
Home Values in the Area
Average Home Value in this Area
Purchase History
| Date | Buyer | Sale Price | Title Company |
|---|---|---|---|
| Hss Trust | $8,000,000 | Premier Title | |
| Tbm Exempt Trust | -- | None Available | |
| Williams Carey S | $3,375,000 | Thomas Title & Escrow | |
| Enterprise Bank & Trust | -- | Thomas Title & Escrow | |
| Valley Capital Bank Na | -- | None Available | |
| Buot Samuel L | -- | Stewart Title & Trust Of Pho | |
| Samuel L Jr & Tiffany M Buot Family Trus | -- | Lawyers Title Ins | |
| Wells Branch Enid Ltd | $7,150,000 | None Available | |
| Buot Samuel L | $1,066,500 | Lawyers Title Of Arizona Inc |
Mortgage History
| Date | Status | Borrower | Loan Amount |
|---|---|---|---|
| Open | Hss Trust | $5,600,000 | |
| Previous Owner | Williams Carey S | $1,005,000 | |
| Previous Owner | Williams Carey S | $1,800,000 | |
| Previous Owner | Buot Samuel L | $1,275,000 | |
| Previous Owner | The Samuel L Jr & Tiffany M Buot Family | $350,000 | |
| Previous Owner | Samuel L Jr & Tiffany M Buot Family Trus | $1,225,000 | |
| Previous Owner | Buot Samuel L | $1,225,000 | |
| Previous Owner | Buot Samuel L | $853,200 |
Property History
| Date | Event | Price | Change | Sq Ft Price |
|---|---|---|---|---|
| 04/18/2022 04/18/22 | Sold | $8,000,000 | -5.9% | $551 / Sq Ft |
| 01/27/2022 01/27/22 | Pending | -- | -- | -- |
| 11/24/2021 11/24/21 | For Sale | $8,500,000 | +18.9% | $586 / Sq Ft |
| 03/17/2014 03/17/14 | Sold | $7,150,000 | -10.6% | $477 / Sq Ft |
| 01/16/2014 01/16/14 | Pending | -- | -- | -- |
| 11/14/2013 11/14/13 | For Sale | $7,995,000 | -- | $533 / Sq Ft |
Tax History Compared to Growth
Tax History
| Year | Tax Paid | Tax Assessment Tax Assessment Total Assessment is a certain percentage of the fair market value that is determined by local assessors to be the total taxable value of land and additions on the property. | Land | Improvement |
|---|---|---|---|---|
| 2025 | $34,557 | $491,211 | -- | -- |
| 2024 | $49,872 | $467,820 | -- | -- |
| 2023 | $49,872 | $773,220 | $154,640 | $618,580 |
| 2022 | $47,325 | $624,010 | $124,800 | $499,210 |
| 2021 | $52,988 | $625,860 | $125,170 | $500,690 |
| 2020 | $52,545 | $589,520 | $117,900 | $471,620 |
| 2019 | $52,481 | $603,810 | $120,760 | $483,050 |
| 2018 | $50,922 | $605,310 | $121,060 | $484,250 |
| 2017 | $48,884 | $603,580 | $120,710 | $482,870 |
| 2016 | $47,713 | $598,460 | $119,690 | $478,770 |
| 2015 | $45,464 | $545,960 | $109,190 | $436,770 |
Agents Affiliated with this Home
-
Lisa Westcott

Seller's Agent in 2022
Lisa Westcott
RETSY
(480) 229-3455
53 in this area
162 Total Sales
-
Brock Mackenzie

Buyer's Agent in 2022
Brock Mackenzie
Silverleaf Realty
(480) 227-1368
43 in this area
54 Total Sales
-
Laura Lester

Buyer Co-Listing Agent in 2022
Laura Lester
Silverleaf Realty
(480) 734-7273
66 in this area
125 Total Sales
-
Joanna Wilkins

Seller's Agent in 2014
Joanna Wilkins
Russ Lyon Sotheby's International Realty
(480) 363-5792
7 in this area
116 Total Sales
-
John Turco
J
Buyer's Agent in 2014
John Turco
Walt Danley Local Luxury Christie's International Real Estate
(480) 228-8002
26 Total Sales
Map
Source: Arizona Regional Multiple Listing Service (ARMLS)
MLS Number: 6324907
APN: 217-08-267
- 21524 N 110th Place Unit 1827
- 10935 E Grandview Way Unit 1904
- 21487 N 110th Place Unit 1830
- 11098 E Whistling Wind Way
- 10772 E Canyon Cross Way
- 11068 E Canyon Cross Way
- 10947 E Wingspan Way Unit 1651
- 11200 E Canyon Cross Way
- 10745 E Wingspan Way Unit 1654A
- 20958 N 112th St
- 10817 E Heritage Ct Unit 1607
- 21113 N 112th St Unit 1722
- 21655 N 113th Way Unit 1870
- 21312 N 113th Place
- 11268 E Moonlight Canyon
- 10927 E Windgate Pass Dr Unit 1519
- 20646 N 112th St
- 20568 N 112th St Unit 1707
- 11554 E Del Cielo Dr Unit 1874
- 20567 N 112th St
- 10966 E Grandview Way Unit 1902
- 10931 E Canyon Cross Way Unit 1962
- 10931 E Canyon Cross Way
- 10967 E Grandview Way Unit 1905
- 10998 E Grandview Way Unit 1901
- 10934 E Grandview Way Unit 1903
- 10936 E Canyon Cross Way Unit 1956
- 10871 E Canyon Cross Way Unit 1961
- 10871 E Canyon Cross Way
- 21450 N 110th Place
- 11002 E Canyon Cross Way Unit 1955
- 21598 N 110th Place Unit 1828
- 10803 E Canyon Cross Way Unit 1960
- 10803 E Canyon Cross Way
- 10870 E Canyon Cross Way Unit 1957
- 10870 E Canyon Cross Way
- 10944 E Whistling Wind Way Unit 1907
- 10944 E Whistling Wind Way
- 11137 E Canyon Cross Way Unit 1953
- 11137 E Canyon Cross Way






