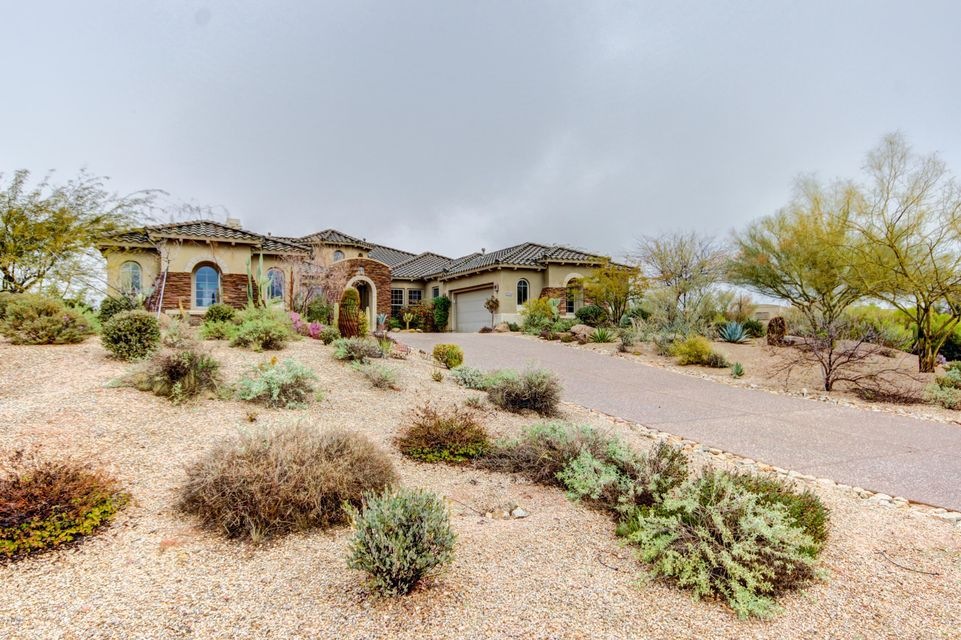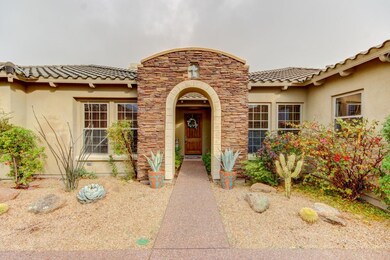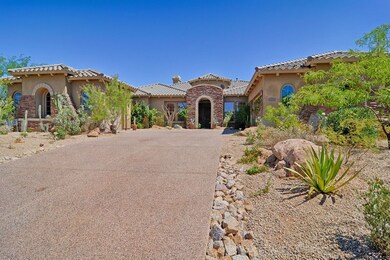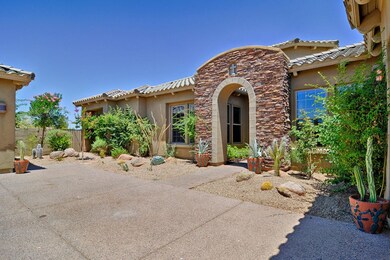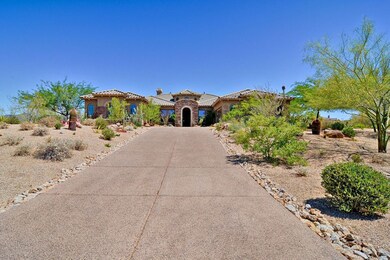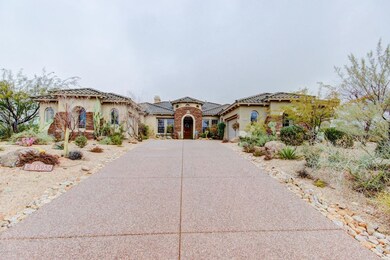
10966 E La Verna Way Scottsdale, AZ 85262
Highlights
- Private Pool
- Gated Community
- Living Room with Fireplace
- Black Mountain Elementary School Rated A-
- City Lights View
- Vaulted Ceiling
About This Home
As of October 2019Priced to sell at $660,000 Much less than any home in the surrounding area. Move in condition home in prime N. Scottsdale neighborhood of ''Treviso'' Great room floor plan w/ den and bonus room. Built in pebble tec pool & spa. Paver brick patio and fire pit in rear. Wet bar & gas fireplace in living room.Granite counter tops and wonderful appliances in gourmet kitchen. Wonderful back yard and mountain views. Community tennis court and play area. Quiet lot in rear of development.
Home is sold ''AS IS'' no SPDS
Last Agent to Sell the Property
Chris Morrison
Compass License #BR529508000 Listed on: 07/21/2016
Co-Listed By
Jim McCroy
Compass License #SA644568000
Home Details
Home Type
- Single Family
Est. Annual Taxes
- $3,223
Year Built
- Built in 2006
Lot Details
- 0.72 Acre Lot
- Cul-De-Sac
- Private Streets
- Desert faces the front and back of the property
- Wrought Iron Fence
- Block Wall Fence
- Sprinklers on Timer
- Private Yard
- Grass Covered Lot
HOA Fees
- $125 Monthly HOA Fees
Parking
- 3 Car Garage
- Garage Door Opener
Property Views
- City Lights
- Mountain
Home Design
- Santa Barbara Architecture
- Wood Frame Construction
- Tile Roof
- Block Exterior
- Stone Exterior Construction
- Stucco
Interior Spaces
- 4,167 Sq Ft Home
- 1-Story Property
- Wet Bar
- Central Vacuum
- Vaulted Ceiling
- Ceiling Fan
- Double Pane Windows
- Living Room with Fireplace
- 2 Fireplaces
Kitchen
- Eat-In Kitchen
- Breakfast Bar
- Gas Cooktop
- Built-In Microwave
- Kitchen Island
- Granite Countertops
Flooring
- Carpet
- Stone
- Tile
Bedrooms and Bathrooms
- 4 Bedrooms
- Primary Bathroom is a Full Bathroom
- 3.5 Bathrooms
- Dual Vanity Sinks in Primary Bathroom
- Hydromassage or Jetted Bathtub
- Bathtub With Separate Shower Stall
Home Security
- Security System Owned
- Fire Sprinkler System
Accessible Home Design
- No Interior Steps
Pool
- Private Pool
- Spa
Outdoor Features
- Covered patio or porch
- Outdoor Fireplace
- Fire Pit
- Built-In Barbecue
Schools
- Black Mountain Elementary School
- Desert Canyon Middle School
- Cactus Shadows High School
Utilities
- Refrigerated Cooling System
- Zoned Heating
- Heating System Uses Natural Gas
- Water Filtration System
- High Speed Internet
- Cable TV Available
Listing and Financial Details
- Tax Lot 85
- Assessor Parcel Number 219-60-554
Community Details
Overview
- Association fees include ground maintenance
- City Property Mngmt Association, Phone Number (602) 437-4777
- Built by Toll Brothers
- Treviso Subdivision, Venado Floorplan
Recreation
- Tennis Courts
- Community Playground
Security
- Gated Community
Ownership History
Purchase Details
Home Financials for this Owner
Home Financials are based on the most recent Mortgage that was taken out on this home.Purchase Details
Home Financials for this Owner
Home Financials are based on the most recent Mortgage that was taken out on this home.Purchase Details
Home Financials for this Owner
Home Financials are based on the most recent Mortgage that was taken out on this home.Purchase Details
Home Financials for this Owner
Home Financials are based on the most recent Mortgage that was taken out on this home.Purchase Details
Home Financials for this Owner
Home Financials are based on the most recent Mortgage that was taken out on this home.Similar Homes in the area
Home Values in the Area
Average Home Value in this Area
Purchase History
| Date | Type | Sale Price | Title Company |
|---|---|---|---|
| Warranty Deed | $840,500 | First American Title Ins Co | |
| Warranty Deed | $640,000 | Equity Title Agency | |
| Special Warranty Deed | $540,000 | First American Title Ins Co | |
| Trustee Deed | $838,529 | Accommodation | |
| Corporate Deed | $804,643 | Westminster Title Agency Inc | |
| Corporate Deed | -- | Westminster Title Agency Inc |
Mortgage History
| Date | Status | Loan Amount | Loan Type |
|---|---|---|---|
| Previous Owner | $380,000 | New Conventional | |
| Previous Owner | $417,000 | New Conventional | |
| Previous Owner | $358,000 | Credit Line Revolving | |
| Previous Owner | $772,000 | Unknown | |
| Previous Owner | $640,000 | New Conventional | |
| Closed | $80,000 | No Value Available |
Property History
| Date | Event | Price | Change | Sq Ft Price |
|---|---|---|---|---|
| 10/08/2019 10/08/19 | Sold | $840,500 | -3.9% | $202 / Sq Ft |
| 09/11/2019 09/11/19 | Pending | -- | -- | -- |
| 03/01/2019 03/01/19 | Price Changed | $875,000 | -2.7% | $210 / Sq Ft |
| 01/02/2019 01/02/19 | Price Changed | $899,000 | -2.2% | $216 / Sq Ft |
| 11/13/2018 11/13/18 | For Sale | $919,000 | +43.6% | $221 / Sq Ft |
| 09/19/2016 09/19/16 | Sold | $640,000 | -3.0% | $154 / Sq Ft |
| 08/03/2016 08/03/16 | For Sale | $659,900 | 0.0% | $158 / Sq Ft |
| 08/01/2016 08/01/16 | Price Changed | $659,900 | 0.0% | $158 / Sq Ft |
| 07/30/2016 07/30/16 | Pending | -- | -- | -- |
| 07/21/2016 07/21/16 | For Sale | $660,000 | -- | $158 / Sq Ft |
Tax History Compared to Growth
Tax History
| Year | Tax Paid | Tax Assessment Tax Assessment Total Assessment is a certain percentage of the fair market value that is determined by local assessors to be the total taxable value of land and additions on the property. | Land | Improvement |
|---|---|---|---|---|
| 2025 | $3,609 | $77,307 | -- | -- |
| 2024 | $3,486 | $73,626 | -- | -- |
| 2023 | $3,486 | $103,150 | $20,630 | $82,520 |
| 2022 | $3,346 | $72,860 | $14,570 | $58,290 |
| 2021 | $3,717 | $75,400 | $15,080 | $60,320 |
| 2020 | $3,657 | $73,000 | $14,600 | $58,400 |
| 2019 | $3,541 | $71,450 | $14,290 | $57,160 |
| 2018 | $3,436 | $67,370 | $13,470 | $53,900 |
| 2017 | $3,296 | $69,020 | $13,800 | $55,220 |
| 2016 | $3,276 | $68,780 | $13,750 | $55,030 |
| 2015 | $3,115 | $55,530 | $11,100 | $44,430 |
Agents Affiliated with this Home
-
Patrick Jones

Seller's Agent in 2019
Patrick Jones
Brokers Hub Realty, LLC
(480) 251-2215
31 Total Sales
-
Scott Lehmann

Seller Co-Listing Agent in 2019
Scott Lehmann
Revinre
(623) 910-6482
15 Total Sales
-
Rick Leforce
R
Buyer's Agent in 2019
Rick Leforce
My Home Group
(480) 560-4310
17 Total Sales
-
C
Seller's Agent in 2016
Chris Morrison
Compass
-
J
Seller Co-Listing Agent in 2016
Jim McCroy
Compass
Map
Source: Arizona Regional Multiple Listing Service (ARMLS)
MLS Number: 5473536
APN: 219-60-554
- 10934 E La Verna Way
- 36701 N Porta Nuova Rd
- 36813 N 109th Way
- 36549 N Porta Nuova Rd
- 36482 N Boulder View Dr
- 36495 N Livorno Way
- 10799 E Florence Way
- 37295 N Boulder View Dr
- 36674 N Vasari Dr
- 36975 N Mirabel Club Dr Unit 185
- 36548 N 105th Place
- 36352 N 105th Way Unit 238
- 36421 N 105th Place
- 36420 N 105th Place
- 36389 N 105th Place
- 37353 N 105th Place Unit 81
- 10612 E Winter Sun Dr
- 37815 N Boulder View Dr Unit 90
- 37445 N 104th Place
- 37505 N 104th Place
