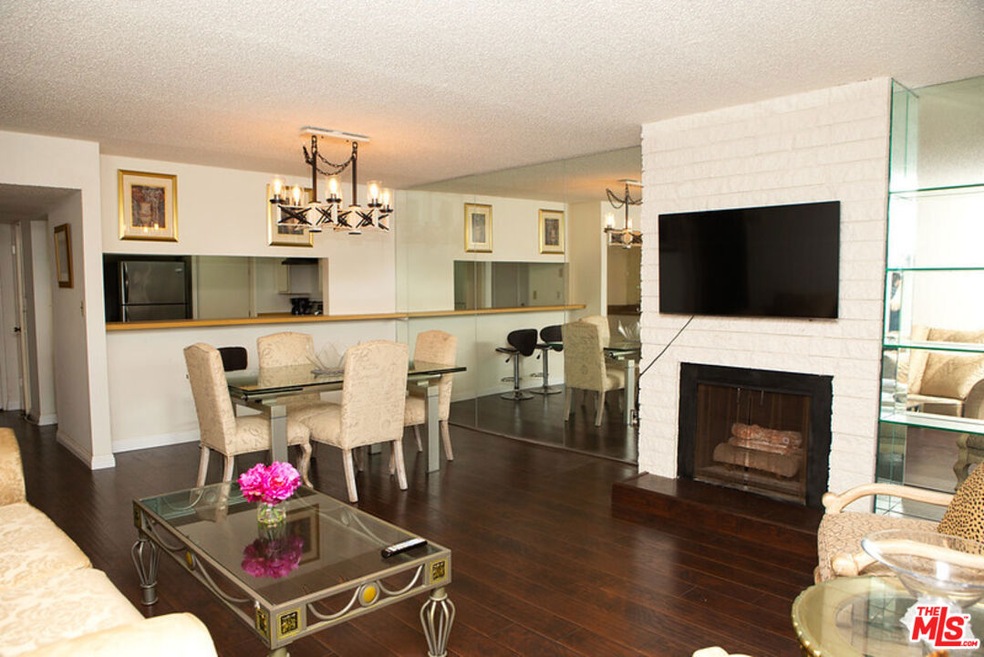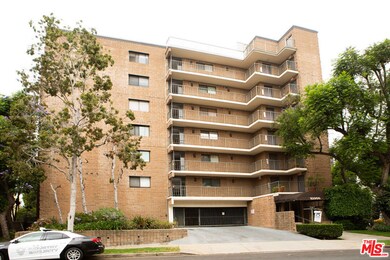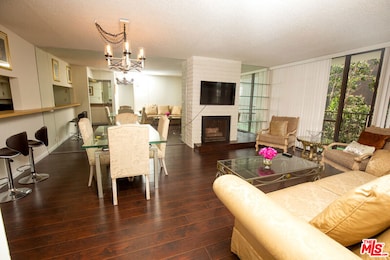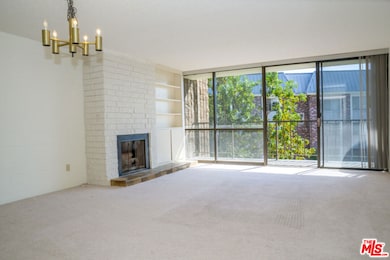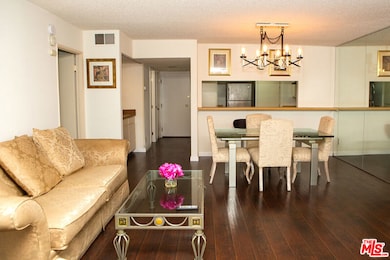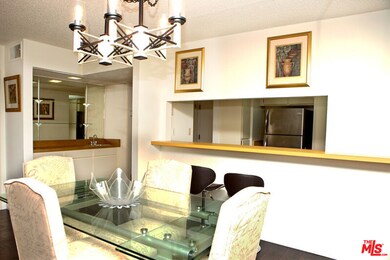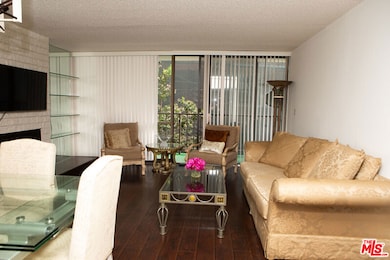10966 Rochester Ave Unit 3E Los Angeles, CA 90024
Westwood Neighborhood
1
Bed
1
Bath
875
Sq Ft
0.36
Acres
Highlights
- In Ground Pool
- Gated Community
- Park or Greenbelt View
- Fairburn Avenue Elementary Rated A
- Engineered Wood Flooring
- 5-minute walk to Westwood Park & Recreation Center
About This Home
Sun drenched, South facing, bright and airy one bedroom condo with floor-to-ceiling glass windows in prime Westwood! Nice open floor-plan with full kitchen and breakfast bar looking out to dining area and spacious living room. Separate open bedroom with huge walk-in closet. Long balcony shared by living room and bedroom. Unit offers stackable inside laundry, wet bar, gas fire place, and city views. HOA amenities include pool and spa, earthquake insurance for building, water and trash, and gas for fireplace. Walk to UCLA, wonderful local restaurants, ideal for UCLA students. Close to 405 freeway access too.
Condo Details
Home Type
- Condominium
Est. Annual Taxes
- $7,323
Year Built
- Built in 1973
Lot Details
- South Facing Home
- Gated Home
Interior Spaces
- 875 Sq Ft Home
- 1-Story Property
- Furnished
- Decorative Fireplace
- Dining Area
- Engineered Wood Flooring
- Park or Greenbelt Views
- Security Lights
Kitchen
- Oven or Range
- Electric Cooktop
- Dishwasher
Bedrooms and Bathrooms
- 1 Bedroom
- 1 Full Bathroom
- Double Vanity
- Bathtub with Shower
- Linen Closet In Bathroom
Laundry
- Laundry in Kitchen
- Dryer
- Washer
Parking
- 1 Covered Space
- Covered Parking
- Automatic Gate
Outdoor Features
- In Ground Pool
- Balcony
Utilities
- Central Heating
Listing and Financial Details
- Security Deposit $6,780
- Tenant pays for cable TV, electricity, insurance, move in fee, move out fee
- Rent includes association dues, pool, water, trash collection
- 1-Month Minimum Lease Term
- 12 Month Lease Term
- Assessor Parcel Number 4324-007-038
Community Details
Recreation
- Community Pool
Pet Policy
- Pets Allowed
Security
- Gated Community
- Fire and Smoke Detector
Additional Features
- High-Rise Condominium
- Elevator
Map
Source: The MLS
MLS Number: 25544917
APN: 4324-007-038
Nearby Homes
- 1375 Kelton Ave Unit 402
- 1375 Kelton Ave Unit 104
- 1370 Kelton Ave Unit 203
- 1300 Midvale Ave Unit 409
- 1300 Midvale Ave Unit 502
- 1300 Midvale Ave Unit 308
- 10960 Ashton Ave Unit 108
- 10960 Ashton Ave Unit 307
- 1440 Veteran Ave Unit 527
- 1440 Veteran Ave Unit 601
- 1440 Veteran Ave Unit 241
- 1421 Greenfield Ave
- 1434 Greenfield Ave Unit 303
- 1434 Greenfield Ave Unit 204
- 1401 Camden Ave Unit 2
- 1410 S Bentley Ave Unit 103
- 1410 S Bentley Ave Unit 202
- 1500 Camden Ave Unit 3E
- 1401 S Bentley Ave Unit 203
- 1520 Camden Ave Unit 103
- 10990 Rochester Ave
- 10965 Rochester Ave Unit 303
- 10965 Rochester Ave Unit 103
- 10969 Rochester Ave
- 10959 Rochester Ave
- 10989 Rochester Ave
- 10933 Rochester Ave
- 1300 Midvale Ave
- 1300 Midvale Ave Unit 206
- 10969 Wellworth Ave
- 1300 Midvale Ave Unit Midvale Condominium
- 10983-10983 Wellworth Ave
- 1400 Kelton Ave
- 10933 Wellworth Ave Unit 17
- 10960 Ashton Ave Unit 403
- 10960 Ashton Ave Unit 303
- 1255 Midvale Ave
- 1409 Midvale Ave
- 1400 Midvale Ave
- 1440 Veteran Ave Unit 262
