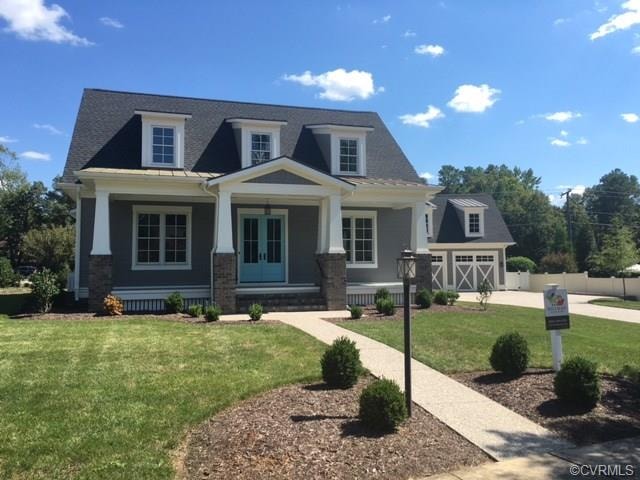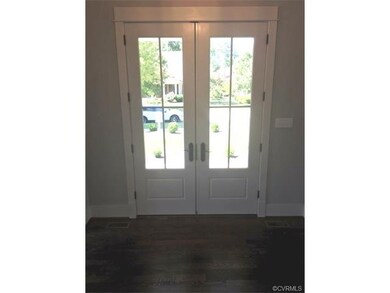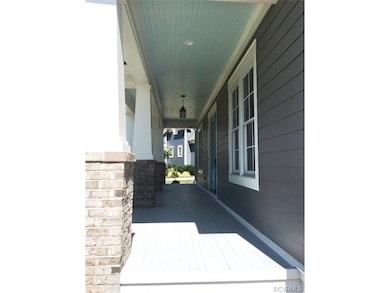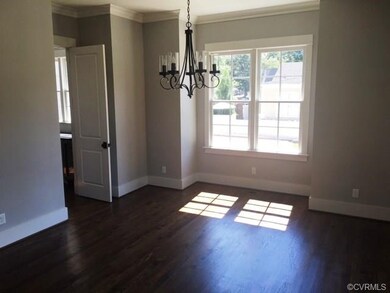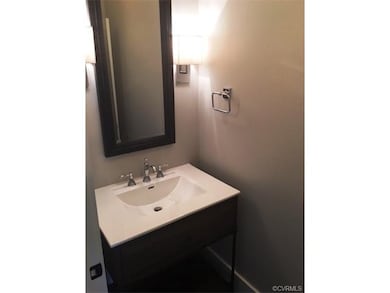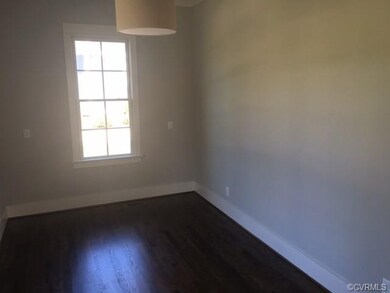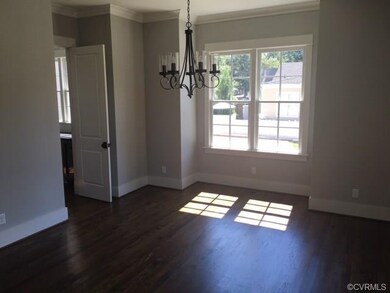
10967 Live Oak Ct Midlothian, VA 23113
Robious NeighborhoodEstimated Value: $844,730 - $942,000
Highlights
- Newly Remodeled
- Custom Home
- Main Floor Primary Bedroom
- James River High School Rated A-
- Wood Flooring
- Separate Formal Living Room
About This Home
As of June 2017Builder Closeout on Brand New Custom Home. Price Just Slashed $60K! Awesome New Craftsman Style Cottage home just completed and ready for immediate occupancy. Not your typical box...but truly a custom home with quality construction and high end fixtures for the discriminating buyer. Enjoy features such as 10 ft ceilings, 8 ft doorways, Tankless gas Hot Water, "Copper" & Dimensional roof, conditioned crawl space, select granite & custom cabinetry to name a few. Offers an open floorplan featuring a 2 story family room with masonry gas fireplace & bookcases that opens to an Impressive Chef's Kitchen with 42" custom wood cabinets, beautiful select granite, Island pep station with under counter pullout microwave, SS gas cooktop stove(w/Pot Filer), DW, & Fridge + beautiful tile backsplash, wine cooler & pantry. First floor owners suite has large WIC & gorgeous tiled luxury Bath with frameless glass walk-in Rain Shower and free standing soaking tub. Spacious formal DR features wide moldings & trim, 1st floor office and walk in laundry room completes the first level.Upstairs are 2 additional BR's each with private baths.
Last Agent to Sell the Property
RE/MAX Commonwealth License #0225141295 Listed on: 03/31/2017

Home Details
Home Type
- Single Family
Est. Annual Taxes
- $2,742
Year Built
- Built in 2016 | Newly Remodeled
Lot Details
- 0.37 Acre Lot
HOA Fees
- $83 Monthly HOA Fees
Parking
- 2 Car Detached Garage
- Garage Door Opener
- Driveway
Home Design
- Custom Home
- Cape Cod Architecture
- Brick Exterior Construction
- HardiePlank Type
Interior Spaces
- 2,823 Sq Ft Home
- 2-Story Property
- High Ceiling
- Fireplace Features Masonry
- Gas Fireplace
- Thermal Windows
- Separate Formal Living Room
- Dining Area
- Fire and Smoke Detector
Kitchen
- Oven
- Gas Cooktop
- Stove
- Microwave
- Dishwasher
- Kitchen Island
- Granite Countertops
- Disposal
Flooring
- Wood
- Carpet
- Tile
Bedrooms and Bathrooms
- 3 Bedrooms
- Primary Bedroom on Main
- Walk-In Closet
- Garden Bath
Outdoor Features
- Patio
- Front Porch
Schools
- Bon Air Elementary School
- Robious Middle School
- James River High School
Utilities
- Zoned Heating and Cooling
- Heat Pump System
- Tankless Water Heater
- Gas Water Heater
Community Details
- Oak Park Subdivision
Listing and Financial Details
- Tax Lot 31
- Assessor Parcel Number 744-71-79-08-900-000
Ownership History
Purchase Details
Home Financials for this Owner
Home Financials are based on the most recent Mortgage that was taken out on this home.Purchase Details
Home Financials for this Owner
Home Financials are based on the most recent Mortgage that was taken out on this home.Purchase Details
Similar Homes in Midlothian, VA
Home Values in the Area
Average Home Value in this Area
Purchase History
| Date | Buyer | Sale Price | Title Company |
|---|---|---|---|
| Eaglin Clayton | $580,000 | Attorney | |
| Milmar Homes | $87,900 | -- | |
| Southcoast Construction Llc | $360,000 | -- |
Mortgage History
| Date | Status | Borrower | Loan Amount |
|---|---|---|---|
| Previous Owner | Milmar Homes | $83,500 |
Property History
| Date | Event | Price | Change | Sq Ft Price |
|---|---|---|---|---|
| 06/19/2017 06/19/17 | Sold | $580,000 | -3.3% | $205 / Sq Ft |
| 05/09/2017 05/09/17 | Pending | -- | -- | -- |
| 03/31/2017 03/31/17 | For Sale | $599,950 | -- | $213 / Sq Ft |
Tax History Compared to Growth
Tax History
| Year | Tax Paid | Tax Assessment Tax Assessment Total Assessment is a certain percentage of the fair market value that is determined by local assessors to be the total taxable value of land and additions on the property. | Land | Improvement |
|---|---|---|---|---|
| 2025 | $6,753 | $755,900 | $180,000 | $575,900 |
| 2024 | $6,753 | $713,400 | $162,000 | $551,400 |
| 2023 | $6,115 | $672,000 | $122,400 | $549,600 |
| 2022 | $5,982 | $650,200 | $113,400 | $536,800 |
| 2021 | $5,982 | $627,100 | $109,800 | $517,300 |
| 2020 | $5,768 | $607,200 | $109,800 | $497,400 |
| 2019 | $5,768 | $607,200 | $109,800 | $497,400 |
| 2018 | $5,492 | $578,100 | $108,000 | $470,100 |
| 2017 | $5,415 | $564,100 | $99,000 | $465,100 |
| 2016 | $2,742 | $546,500 | $91,800 | $454,700 |
| 2015 | $778 | $81,000 | $81,000 | $0 |
| 2014 | $691 | $72,000 | $72,000 | $0 |
Agents Affiliated with this Home
-
Dave Worrie

Seller's Agent in 2017
Dave Worrie
RE/MAX
(804) 307-1494
7 Total Sales
-
Damien Cummings

Buyer's Agent in 2017
Damien Cummings
757 Realty LLC
(804) 366-9763
41 Total Sales
Map
Source: Central Virginia Regional MLS
MLS Number: 1711492
APN: 744-71-79-08-900-000
- 2819 Live Oak Ln
- 11218 Guilford Rd
- 10401 W Huguenot Rd
- 2911 Park Ridge Rd
- 10540 Corley Home Place
- 10236 Ashburn Rd
- 2200 Old Indian Rd
- 10700 Old Gun Trace
- 1948 Neptune Dr
- 10220 W Huguenot Rd
- 3320 Traylor Dr
- 3571 Archer Springs Terrace
- 2851 Penrose Dr
- 2707 Scarsborough Dr
- 3510 Lansdowne Rd
- 3410 Traylor Dr
- 1816 Sealing Wax Way
- 3500 Margate Dr
- 3701 Darby Dr
- 9911 Oldfield Dr
- 10967 Live Oak Ct
- 10973 Live Oak Ct
- 10961 Live Oak Ct
- 10960 Live Oak Ct
- 10955 Live Oak Ct
- 10979 Live Oak Ct
- 10809 W Huguenot Rd
- 10817 W Huguenot Rd
- 10949 Live Oak Ct
- 10978 Live Oak Ct
- 10948 Live Oak Ct
- 10901 W Huguenot Rd
- 10801 W Huguenot Rd
- 2700 Woodmont Dr
- 10985 Live Oak Ct
- 10909 W Huguenot Rd
- 10984 Live Oak Ct
- 10972 Live Oak Ct
- 2701 Burlwood Ct
- 2708 Woodmont Dr
