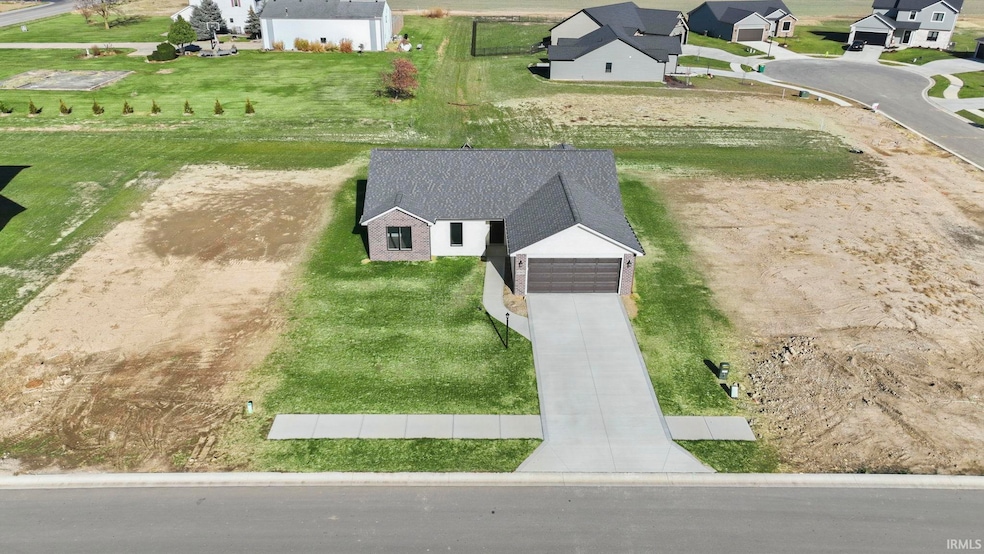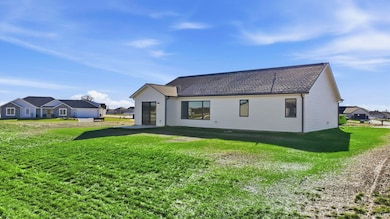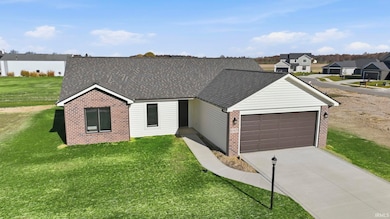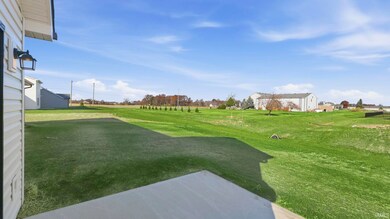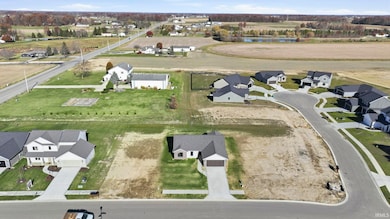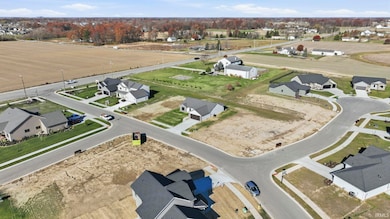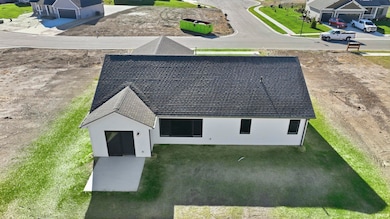10967 Oaklynn Reserve Blvd Milan Township, IN 46835
Northeast Fort Wayne NeighborhoodEstimated payment $2,050/month
Highlights
- Ranch Style House
- 2 Car Attached Garage
- Patio
- Cathedral Ceiling
- Breakfast Bar
- Entrance Foyer
About This Home
Be the first to own this fantastic new home in NE Fort Wayne located in East Allen schools. This ranch home by Granite Ridge Builders was just completed. Open layout, cathedral ceiling in great room plus large windows with natural light. Custom kitchen cabinets with quartz countertops, stainless steel gas range, microwave and dishwasher. This home features a tankless water heater, hybrid polymer garage flooring, Andersen high performance windows, quartz kitchen countertops and two stage garage furnace.
Listing Agent
CENTURY 21 Bradley Realty, Inc Brokerage Phone: 260-399-1177 Listed on: 11/21/2025

Open House Schedule
-
Sunday, November 30, 20251:00 to 4:00 pm11/30/2025 1:00:00 PM +00:0011/30/2025 4:00:00 PM +00:00Add to Calendar
Home Details
Home Type
- Single Family
Year Built
- Built in 2025
Lot Details
- 8,882 Sq Ft Lot
- Lot Dimensions are 62x141x55x145
- Level Lot
HOA Fees
- $41 Monthly HOA Fees
Parking
- 2 Car Attached Garage
- Garage Door Opener
Home Design
- Ranch Style House
- Brick Exterior Construction
- Slab Foundation
- Vinyl Construction Material
Interior Spaces
- 1,310 Sq Ft Home
- Cathedral Ceiling
- Low Emissivity Windows
- Entrance Foyer
- Gas And Electric Dryer Hookup
Kitchen
- Breakfast Bar
- Oven or Range
- Kitchen Island
- Laminate Countertops
- Built-In or Custom Kitchen Cabinets
- Disposal
Bedrooms and Bathrooms
- 3 Bedrooms
- 2 Full Bathrooms
Home Security
- Carbon Monoxide Detectors
- Fire and Smoke Detector
Outdoor Features
- Patio
Schools
- Woodlan Elementary And Middle School
- Woodlan High School
Utilities
- Forced Air Heating and Cooling System
- High-Efficiency Furnace
Community Details
- Built by Granite Ridge Builders
- Oaklynn Reserve Subdivision
Listing and Financial Details
- Assessor Parcel Number 02-09-07-160-005.000-054
- Seller Concessions Offered
Map
Home Values in the Area
Average Home Value in this Area
Property History
| Date | Event | Price | List to Sale | Price per Sq Ft |
|---|---|---|---|---|
| 11/21/2025 11/21/25 | For Sale | $319,900 | -- | $244 / Sq Ft |
Source: Indiana Regional MLS
MLS Number: 202546903
- 10901 Oaklynn Reserve Blvd
- 10923 Oaklynn Reserve Blvd
- 8130 Schwartz Rd
- Harmony Plan at Trader's Trace
- Stamford Plan at Trader's Trace
- Bellamy Plan at Trader's Trace
- Taylor Plan at Trader's Trace
- Henley Plan at Trader's Trace
- Freeport Plan at Trader's Trace
- Chatham Plan at Trader's Trace
- 10967 Traders Trace Way
- 11033 Traders Trace Way
- 11045 Traders Trace Way
- 11122 Oaklynn Reserve Blvd
- 11087 Oaklynn Reserve Blvd
- 11168 Oaklynn Reserve Blvd
- 10255 Tirian Place
- 10249 Tirian Place
- 10299 Tirian Place
- 10263 Tirian Place
- 9509 Hidden Village Place
- 5726 Fox Mill Run
- 10001 Pin Oak Cir
- 9420 Bridgewood Place
- 3929 Stanton Hall Pkwy
- 6031 Evard Rd
- 3230 Plum Tree Ln
- 5450 Kinzie Ct
- 3215 W Bartlett Dr
- 3213 W Bartlett Dr
- 3212 W Bartlett Dr
- 7311 Denise Dr
- 6729 Ramblewood Dr
- 10326 Old Leo Rd Unit 37
- 5931 Spring Oak Ct
- 9114 Parent Rd
- 10095 Bluffs Corner
- 7322 Antebellum Blvd
- 6501 Reed Rd
- 10501 Day Lily Dr
