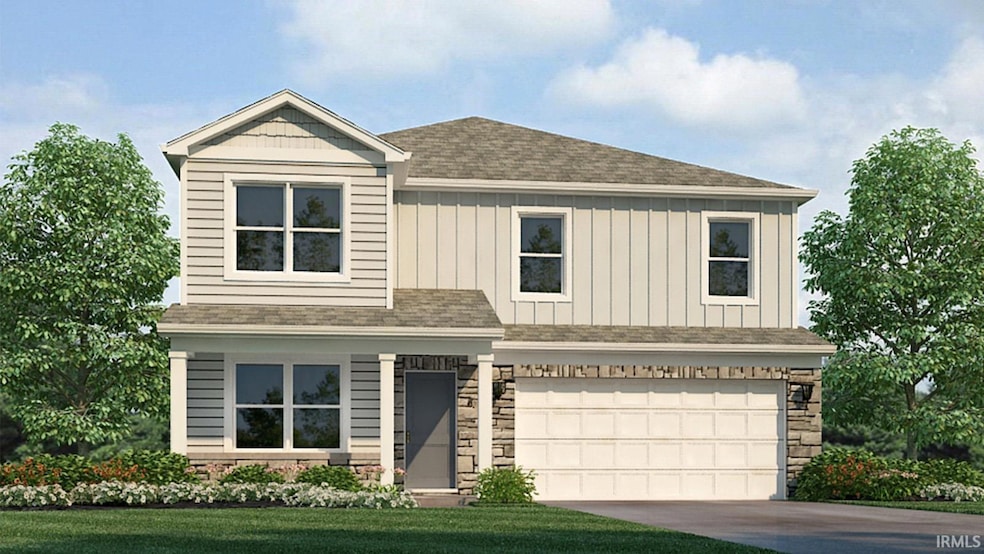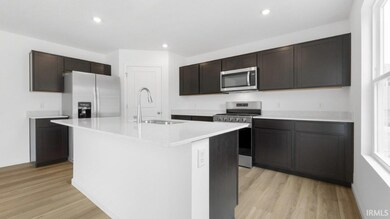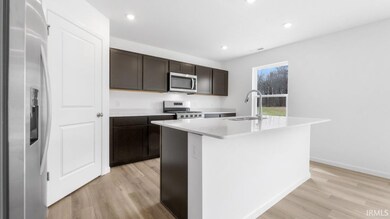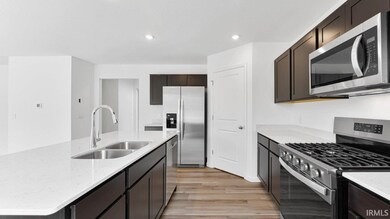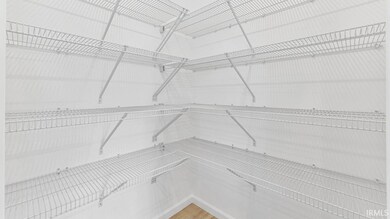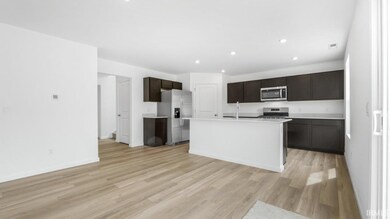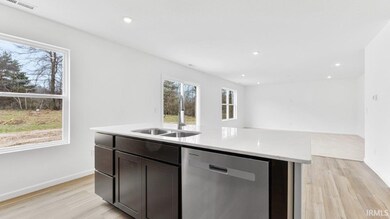
10967 Traders Trace Way Fort Wayne, IN 46835
Northeast Fort Wayne NeighborhoodEstimated payment $2,129/month
Highlights
- Open Floorplan
- Backs to Open Ground
- Eat-In Kitchen
- Traditional Architecture
- 2 Car Attached Garage
- Walk-In Closet
About This Home
Discover 10967 Traders Trace Way, a beautiful two-story home in our Traders Trace. This home sits on a homesite with a private backyard patio—perfect for weekend barbecues or morning coffee. Step through the front door and into a bright foyer with a dedicated study, ideal for a home office or quiet retreat. Just beyond, the open-concept layout seamlessly connects the great room, casual dining area, and kitchen, creating a welcoming space for gathering. A powder room and extra storage space are conveniently located off the main hallway. The kitchen features stylish elkins white cabinetry, lyra quartz countertops, and a large island with room for seating. A walk-in pantry provides plenty of storage, while stainless steel appliances and upgraded finishes add both function and flair. You’ll also enjoy direct access to the back patio from the kitchen for easy indoor-outdoor living. Upstairs, the spacious primary suite offers a walk-in closet and a private bathroom with dual sinks and a walk-in shower. Three additional bedrooms share a full bathroom, while the central laundry room and a versatile loft provide convenience and flexibility for any lifestyle. Ready to make this space your own? Schedule a tour today to explore everything the Stamford has to offer. Photos representative of plan only and may vary as built.
Home Details
Home Type
- Single Family
Year Built
- Built in 2025
Lot Details
- 8,819 Sq Ft Lot
- Lot Dimensions are 154.80 x 153.25 x 55 x 60.03
- Backs to Open Ground
- Level Lot
HOA Fees
- $33 Monthly HOA Fees
Parking
- 2 Car Attached Garage
- Driveway
Home Design
- Traditional Architecture
- Slab Foundation
- Poured Concrete
- Shingle Roof
- Stone Exterior Construction
- Vinyl Construction Material
Interior Spaces
- 2-Story Property
- Open Floorplan
- Washer and Electric Dryer Hookup
Kitchen
- Eat-In Kitchen
- Kitchen Island
Flooring
- Carpet
- Vinyl
Bedrooms and Bathrooms
- 4 Bedrooms
- En-Suite Primary Bedroom
- Walk-In Closet
- Bathtub with Shower
- Separate Shower
Schools
- Woodlan Elementary And Middle School
- Woodlan High School
Utilities
- Forced Air Heating and Cooling System
- SEER Rated 14+ Air Conditioning Units
- Heating System Uses Gas
- Smart Home Wiring
Additional Features
- Patio
- Suburban Location
Community Details
- Built by DR Horton
- Traders Trace Subdivision
Listing and Financial Details
- Home warranty included in the sale of the property
- Assessor Parcel Number 02-09-07-306-007.000-054
- Seller Concessions Offered
Map
Home Values in the Area
Average Home Value in this Area
Tax History
| Year | Tax Paid | Tax Assessment Tax Assessment Total Assessment is a certain percentage of the fair market value that is determined by local assessors to be the total taxable value of land and additions on the property. | Land | Improvement |
|---|---|---|---|---|
| 2024 | -- | $600 | $600 | -- |
Property History
| Date | Event | Price | Change | Sq Ft Price |
|---|---|---|---|---|
| 08/23/2025 08/23/25 | Price Changed | $324,900 | -1.5% | $138 / Sq Ft |
| 08/22/2025 08/22/25 | Price Changed | $329,715 | +1.5% | $141 / Sq Ft |
| 08/21/2025 08/21/25 | Price Changed | $324,750 | 0.0% | $138 / Sq Ft |
| 07/31/2025 07/31/25 | For Sale | $324,900 | -- | $138 / Sq Ft |
Similar Homes in Fort Wayne, IN
Source: Indiana Regional MLS
MLS Number: 202533011
APN: 02-09-07-306-007.000-054
- 11033 Traders Trace Way
- 11045 Traders Trace Way
- 11057 Traders Trace Way
- 11079 Traders Trace Way
- 11111 Traders Trace Way
- 11123 Traders Trace Way
- Henley Plan at Trader's Trace
- Taylor Plan at Trader's Trace
- Chatham Plan at Trader's Trace
- Stamford Plan at Trader's Trace
- Freeport Plan at Trader's Trace
- Bellamy Plan at Trader's Trace
- Harmony Plan at Trader's Trace
- 11122 Oaklynn Reserve Blvd
- 11189 Traders Trace Way
- 10923 Oaklynn Reserve Blvd
- 10908 Kathy Dr
- 10538 Fieldlight Blvd
- 10263 Tirian Place
- 10299 Tirian Place
- 10001 Pin Oak Cir
- 8951 Stellhorn Rd
- 7807-7823 Stellhorn Rd
- 6031 Evard Rd
- 3230 Plum Tree Ln
- 5915 Brandonwood Ln
- 3215 W Bartlett Dr
- 3213 W Bartlett Dr
- 3214 W Bartlett Dr
- 3212 W Bartlett Dr
- 5450 Kinzie Ct
- 7311 Denise Dr
- 6729 Ramblewood Dr
- 9114 Parent Rd
- 5931 Spring Oak Ct
- 10623 Oak Valley Rd
- 10095 Bluffs Corner
- 6501 Reed Rd
- 10501 Day Lily Dr
- 4584 Jason Dr
