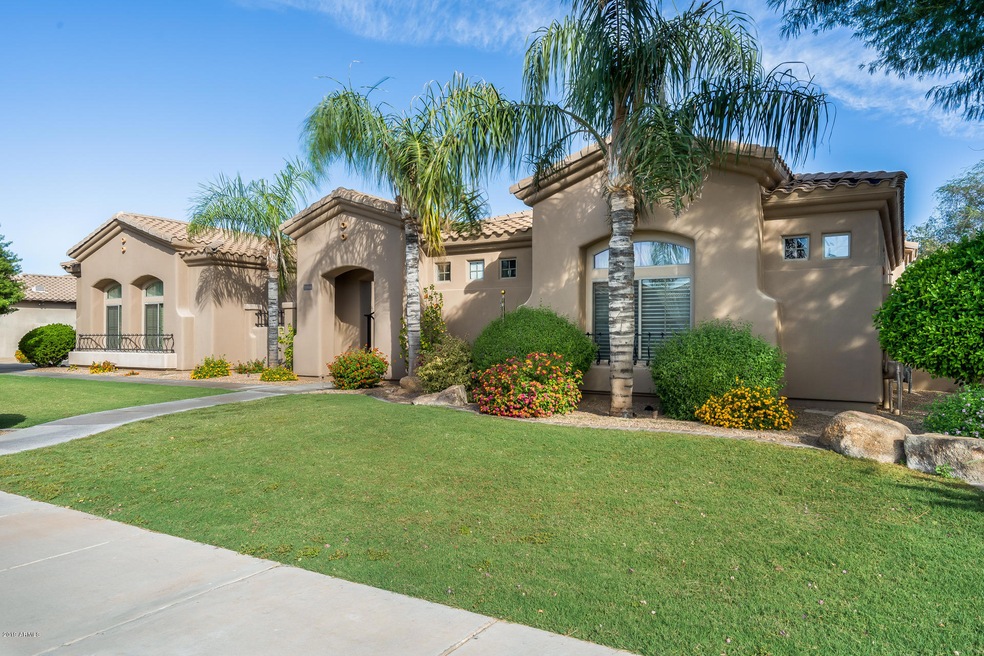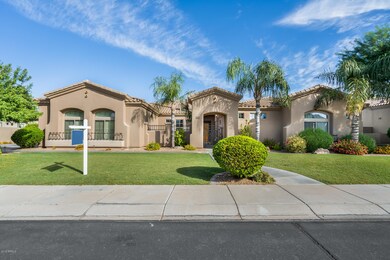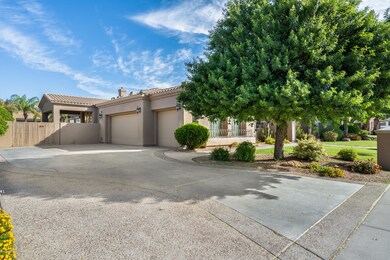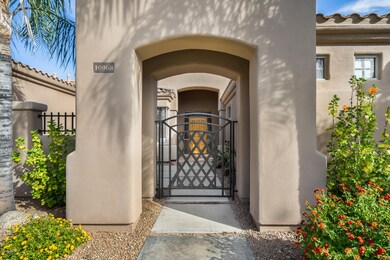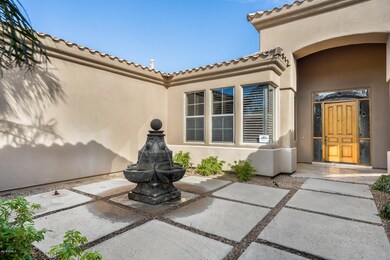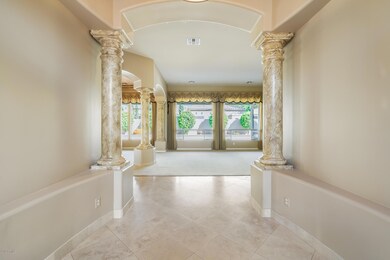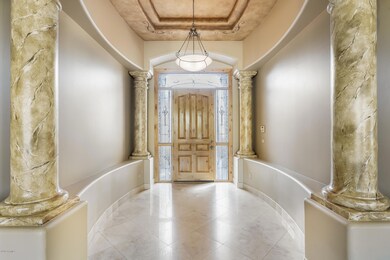
10968 E Onyx Ct Unit 36 Scottsdale, AZ 85259
Shea Corridor NeighborhoodEstimated Value: $1,979,000 - $2,036,521
Highlights
- Private Pool
- Gated Community
- Family Room with Fireplace
- Laguna Elementary School Rated A
- 0.39 Acre Lot
- Santa Barbara Architecture
About This Home
As of February 2020Beautiful north/south facing home located in the desirable and exclusive Monteloma gated subdivision. This home features 4 bedrooms, den, media/teen room, 3.5 bathrooms, pool/spa, built-in BBQ and three-car side entry garage. Enter the home through the gated courtyard, complete with peaceful water feature. Entertain family and friends in the large kitchen, which opens to the family room and fireplace. Large windows let the outdoors in, and make this home light and bright! The kitchen features a walk-in pantry, stainless steel appliances (double ovens, microwave, gas cook top & dishwasher) and a built-in fridge. The tastefully appointed master bedroom retreat is oversized and finished with a butler area, built-in custom cabinets and his & her closets. The large master bath boasts a double vanity, glass block walk-in shower and jetted tub. Entertaining is a breeze in the resort style backyard, where you can enjoy the beautiful Arizona weather and desert starry nights from any of the multiple covered patios & deck areas. The mature landscaping frames a large pool with spa, complete with sheer descent water features. A separate built-in BBQ and fire place sitting area finish the outdoor living area. All facts, figures and measurements are approximate, subject to change without notice and not guaranteed by listing agents/broker or seller.
Last Agent to Sell the Property
Realty Executives License #SA032804000 Listed on: 10/30/2019

Last Buyer's Agent
Sean Steimer
Realty Executives
Home Details
Home Type
- Single Family
Est. Annual Taxes
- $6,897
Year Built
- Built in 2002
Lot Details
- 0.39 Acre Lot
- Private Streets
- Block Wall Fence
- Front and Back Yard Sprinklers
- Sprinklers on Timer
- Private Yard
- Grass Covered Lot
Parking
- 3 Car Direct Access Garage
- Side or Rear Entrance to Parking
- Garage Door Opener
Home Design
- Santa Barbara Architecture
- Wood Frame Construction
- Tile Roof
- Stucco
Interior Spaces
- 4,731 Sq Ft Home
- 1-Story Property
- Ceiling height of 9 feet or more
- Ceiling Fan
- Double Pane Windows
- Family Room with Fireplace
- 2 Fireplaces
- Fire Sprinkler System
Kitchen
- Eat-In Kitchen
- Breakfast Bar
- Gas Cooktop
- Built-In Microwave
- Dishwasher
- Kitchen Island
- Granite Countertops
Flooring
- Carpet
- Stone
Bedrooms and Bathrooms
- 4 Bedrooms
- Walk-In Closet
- Primary Bathroom is a Full Bathroom
- 3.5 Bathrooms
- Dual Vanity Sinks in Primary Bathroom
- Hydromassage or Jetted Bathtub
- Bathtub With Separate Shower Stall
Laundry
- Laundry in unit
- Washer and Dryer Hookup
Accessible Home Design
- No Interior Steps
Pool
- Private Pool
- Spa
Outdoor Features
- Covered patio or porch
- Outdoor Fireplace
- Built-In Barbecue
Schools
- Laguna Elementary School
- Mountainside Middle School
- Desert Mountain High School
Utilities
- Refrigerated Cooling System
- Heating System Uses Natural Gas
Listing and Financial Details
- Tax Lot 36
- Assessor Parcel Number 217-51-702
Community Details
Overview
- Property has a Home Owners Association
- Hoamco Association, Phone Number (480) 994-4479
- Built by Continental Homes
- Monteloma Subdivision
Recreation
- Community Playground
Security
- Gated Community
Ownership History
Purchase Details
Purchase Details
Home Financials for this Owner
Home Financials are based on the most recent Mortgage that was taken out on this home.Purchase Details
Purchase Details
Home Financials for this Owner
Home Financials are based on the most recent Mortgage that was taken out on this home.Purchase Details
Home Financials for this Owner
Home Financials are based on the most recent Mortgage that was taken out on this home.Purchase Details
Home Financials for this Owner
Home Financials are based on the most recent Mortgage that was taken out on this home.Purchase Details
Home Financials for this Owner
Home Financials are based on the most recent Mortgage that was taken out on this home.Purchase Details
Home Financials for this Owner
Home Financials are based on the most recent Mortgage that was taken out on this home.Similar Homes in the area
Home Values in the Area
Average Home Value in this Area
Purchase History
| Date | Buyer | Sale Price | Title Company |
|---|---|---|---|
| Wyzgowski Family Trust | -- | None Listed On Document | |
| Wyzgowski David A | $1,070,000 | Prominent Escrow Svcs Inc | |
| Us Bank National Association | $142,907 | Accommodation | |
| Caldwell Rex S | -- | Guaranty Title Agency | |
| Caldwell Rex S | -- | Guaranty Title Agency | |
| Caldwell Rex S | -- | Guaranty Title Agency | |
| Caldwell Rex S | -- | Guaranty Title Agency | |
| Caldwell Rex S | -- | Guaranty Title Agency | |
| Caldwell Rex S | $742,587 | Century Title Agency Inc | |
| Continental Homes Inc | -- | Century Title Agency Inc |
Mortgage History
| Date | Status | Borrower | Loan Amount |
|---|---|---|---|
| Previous Owner | Wyzgowski David A | $963,000 | |
| Previous Owner | Caldwell Rex S | $157,000 | |
| Previous Owner | Caldwell Rex S | $275,000 | |
| Previous Owner | Caldwell Rex S | $918,000 | |
| Previous Owner | Caldwell Rex S | $249,000 | |
| Previous Owner | Caldwell Rex S | $650,000 | |
| Previous Owner | Caldwell Rex S | $815,000 |
Property History
| Date | Event | Price | Change | Sq Ft Price |
|---|---|---|---|---|
| 02/19/2020 02/19/20 | Sold | $1,070,000 | -0.5% | $226 / Sq Ft |
| 12/30/2019 12/30/19 | Pending | -- | -- | -- |
| 12/12/2019 12/12/19 | Price Changed | $1,075,000 | -2.3% | $227 / Sq Ft |
| 10/29/2019 10/29/19 | For Sale | $1,099,900 | -- | $232 / Sq Ft |
Tax History Compared to Growth
Tax History
| Year | Tax Paid | Tax Assessment Tax Assessment Total Assessment is a certain percentage of the fair market value that is determined by local assessors to be the total taxable value of land and additions on the property. | Land | Improvement |
|---|---|---|---|---|
| 2025 | $5,375 | $113,436 | -- | -- |
| 2024 | $7,587 | $108,034 | -- | -- |
| 2023 | $7,587 | $126,900 | $25,380 | $101,520 |
| 2022 | $7,200 | $99,620 | $19,920 | $79,700 |
| 2021 | $7,649 | $93,710 | $18,740 | $74,970 |
| 2020 | $7,583 | $88,880 | $17,770 | $71,110 |
| 2019 | $6,897 | $87,830 | $17,560 | $70,270 |
| 2018 | $6,659 | $82,580 | $16,510 | $66,070 |
| 2017 | $6,392 | $80,460 | $16,090 | $64,370 |
| 2016 | $6,256 | $81,810 | $16,360 | $65,450 |
| 2015 | $5,926 | $77,960 | $15,590 | $62,370 |
Agents Affiliated with this Home
-
Jim Steimer

Seller's Agent in 2020
Jim Steimer
Realty Executives
(602) 430-8666
11 in this area
110 Total Sales
-
Sean Steimer

Seller Co-Listing Agent in 2020
Sean Steimer
Realty Executives
(623) 239-7276
11 in this area
163 Total Sales
Map
Source: Arizona Regional Multiple Listing Service (ARMLS)
MLS Number: 5998324
APN: 217-51-702
- 10929 E North Ln
- 10525 N 108th Place Unit 18
- 10892 E Gold Dust Ave
- 10877 E Ironwood Dr
- 10374 N 107th St Unit I
- 11035 E Clinton St
- 11141 E North Ln
- 11143 E Onyx Ct
- 10685 E Cinnabar Ave
- 11106 E Clinton St
- 10858 E Sahuaro Dr
- 10894 E Turquoise Ave
- 10658 E Cinnabar Ave
- 10836 N 108th Place
- 10404 N 106th Place
- 10809 N 111th Place
- 10957 E Hope Dr
- 10013 N 106th Place
- 9840 N 111th Place
- 11331 E Cochise Dr
- 10968 E Onyx Ct Unit 36
- 10944 E Onyx Ct Unit 35
- 10992 E Onyx Ct Unit 37
- 10971 E Cannon Dr Unit 29
- 10967 E Onyx Ct Unit 6
- 10947 E Cannon Dr Unit 28
- 10995 E Cannon Dr Unit 30
- 10991 E Onyx Ct
- 10990 E Onyx Ct
- 10943 E Onyx Ct Unit 7
- 10920 E Onyx Ct
- 10923 E Cannon Dr Unit 27
- 10999 E Onyx Ct
- 10389 N 109th Way
- 10919 E Onyx Ct
- 10946 E Cannon Dr Unit 38
- 10233 N 109th Place
- 10451 N 109th Way Unit 2
- 10896 E Onyx Ct
- 10240 N 109th Way
