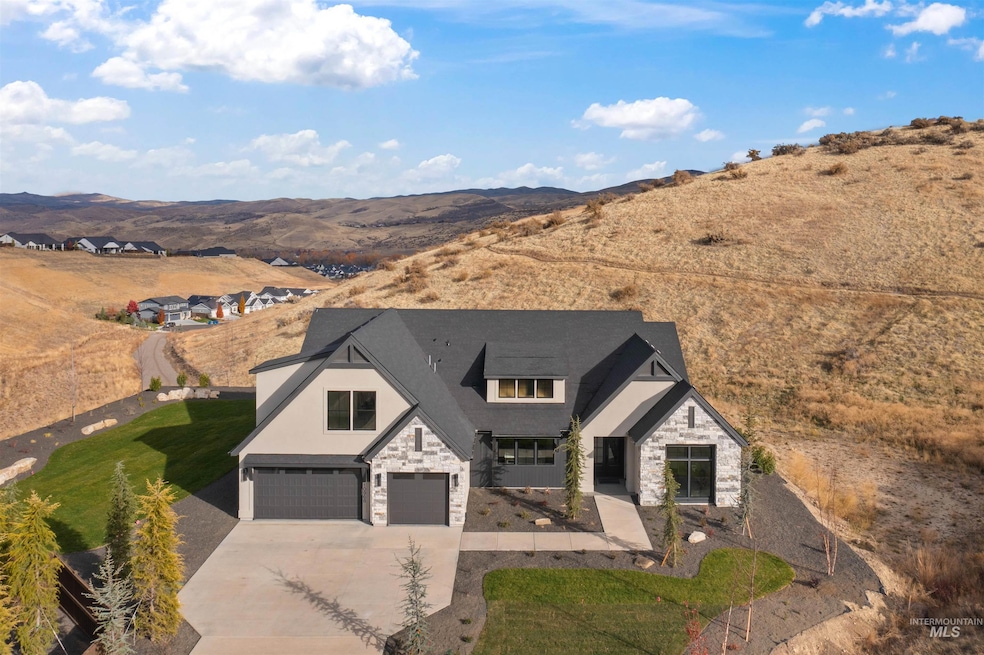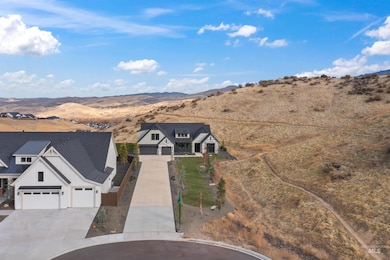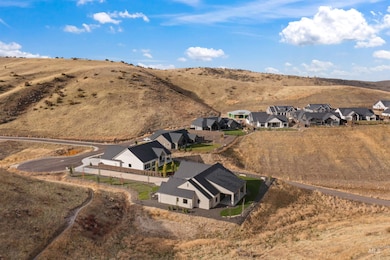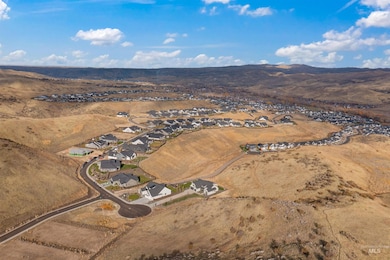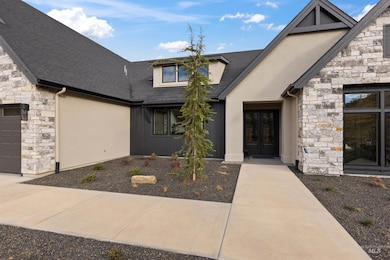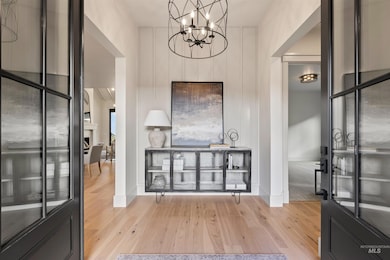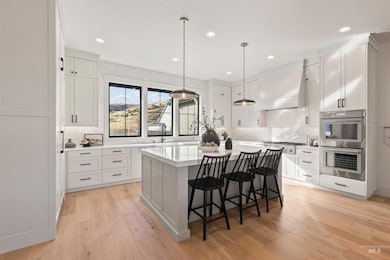10968 N Elk Ridge Place Garden City, ID 83714
Outer Northeast Boise NeighborhoodEstimated payment $9,091/month
Highlights
- Very Popular Property
- New Construction
- 0.52 Acre Lot
- Hidden Springs Elementary School Rated A-
- In Ground Pool
- Home Energy Rating Service (HERS) Rated Property
About This Home
The “Savannah Grace” by James Clyde Homes. Known for luxuriously appointed finishes, craftsmanship and quality. This designer home features a highly sought-out 4 bedroom floor plan with an upstairs bonus that can be 5th bedroom and exquisite lighting. Expansive windows frame stunning foothill views. A spacious covered patio with custom gas firepit, invites year-round outdoor living. Inside a vaulted great room, wooden beams add architectural detail, and a cozy fireplace adds warmth and charm. Open to the exceptional kitchen, culinary considerations include sleek Thermador appliances. Owners will appreciate the luxurious owner's suite boasting a breath-taking view. A fireplace, free-standing soaking tub and spa-like shower invite relaxation. Experience the 3+ car garage with Epoxy flooring and concealed mechanical room keep everything clean. Gorgeous full landscaping with premium, unobstructed foothill views. Don't miss your chance to make this slice of paradise your home. BTVAI
Home Details
Home Type
- Single Family
Est. Annual Taxes
- $560
Year Built
- Built in 2025 | New Construction
Lot Details
- 0.52 Acre Lot
- Lot Dimensions are 120.00x150.00
- Cul-De-Sac
- Drip System Landscaping
- Sprinkler System
HOA Fees
- $85 Monthly HOA Fees
Parking
- 3 Car Attached Garage
- Driveway
- Open Parking
Home Design
- Frame Construction
- Composition Roof
- Pre-Cast Concrete Construction
- Stucco
- Stone
Interior Spaces
- 3,733 Sq Ft Home
- Plumbed for Central Vacuum
- Vaulted Ceiling
- 2 Fireplaces
- Self Contained Fireplace Unit Or Insert
- Gas Fireplace
- Great Room
- Recreation Room
- Crawl Space
- Property Views
Kitchen
- Breakfast Bar
- Built-In Double Oven
- Built-In Range
- Microwave
- Dishwasher
- Quartz Countertops
- Disposal
Flooring
- Wood
- Carpet
- Tile
Bedrooms and Bathrooms
- 5 Bedrooms | 4 Main Level Bedrooms
- Primary Bedroom on Main
- Split Bedroom Floorplan
- Walk-In Closet
- 5 Bathrooms
- Double Vanity
- Freestanding Bathtub
- Soaking Tub
- Walk-in Shower
Eco-Friendly Details
- Home Energy Rating Service (HERS) Rated Property
- Ventilation
Outdoor Features
- In Ground Pool
- Covered Patio or Porch
Schools
- Hidden Springs Elementary School
- Hillside Middle School
- Boise High School
Utilities
- Forced Air Heating and Cooling System
- Heating System Uses Natural Gas
- Tankless Water Heater
- Gas Water Heater
Listing and Financial Details
- Assessor Parcel Number R6042300600
Community Details
Overview
- Built by James Clyde Homes
Recreation
- Community Pool
Map
Home Values in the Area
Average Home Value in this Area
Tax History
| Year | Tax Paid | Tax Assessment Tax Assessment Total Assessment is a certain percentage of the fair market value that is determined by local assessors to be the total taxable value of land and additions on the property. | Land | Improvement |
|---|---|---|---|---|
| 2025 | $560 | $334,000 | -- | -- |
| 2024 | $578 | $80,200 | -- | -- |
| 2023 | $524 | $77,200 | -- | -- |
| 2022 | $524 | $76,400 | $0 | $0 |
Property History
| Date | Event | Price | List to Sale | Price per Sq Ft |
|---|---|---|---|---|
| 11/16/2025 11/16/25 | For Sale | $1,699,777 | -- | $455 / Sq Ft |
Purchase History
| Date | Type | Sale Price | Title Company |
|---|---|---|---|
| Quit Claim Deed | -- | Accommodation/Courtesy Recordi | |
| Warranty Deed | -- | None Listed On Document | |
| Warranty Deed | -- | None Listed On Document |
Source: Intermountain MLS
MLS Number: 98967725
APN: R6042300600
- 11070 N Elk Ridge Way
- 10735 N Badger Canyon Place
- The Emerald XL Plan at The Highlands
- The Smyth Plan at The Highlands
- The Clearwater Plan at The Highlands
- 11385 N Elk Ridge Way
- 11415 N Elk Ridge Way
- 11305 N 17th Way
- 11389 N 17th Way
- 11500 N 17th Way
- 11620 N Elk Ridge Way
- 3122 W Hidden Springs Dr
- 11760 N Elk Ridge Way
- 3168 W Hidden Springs Dr
- 3421 W Hidden Springs Dr
- 3382 W Neville Ranch Dr
- 3374 W Neville Ranch Dr
- 3366 W Neville Ranch Dr
- Oxford Plan at Cartwright Ranch - Creekside
- Shenandoah Plan at Cartwright Ranch - Creekside
- 6389 W Bluebird Ln Unit ID1322140P
- 7150 W Tobi Ct
- 7570 W State St
- 6492 W Lucky Ln Unit 101
- 6019-6077 N Tarako Ave
- 6230 W State St
- 8255 W Limelight St
- 8448 W Limelight St
- 4500 N Carlsbad Way
- 5801 N Cobbler Ln
- 5122 W Stoker Ln
- 5110 W State St
- 9557 W State St
- 3504 N Whistler Ln
- 10601 N Horseshoe Bend Rd
- 3304 N Lakeharbor Ln
- 2910 E Dagger Falls Dr Unit ID1250657P
- 2903 N 36th St
- 55 N Caracaras Way
- 262 N Falling Water Ave Unit ID1250668P
