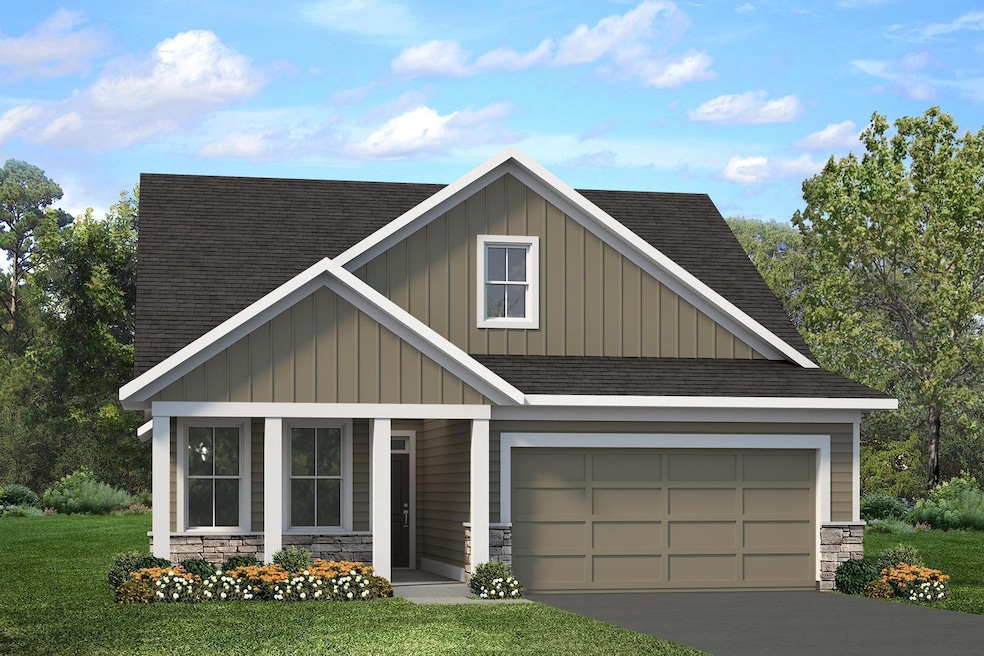10969 37th St N Lake Elmo, MN 55042
Estimated payment $3,066/month
Highlights
- New Construction
- Loft
- Stainless Steel Appliances
- Stillwater Area High School Rated A-
- Community Pool
- Front Porch
About This Home
NEW RAMBLER PLAN WITH LOFT!! HOMESITES NOW AVAILABLE!!! New home under construction with a September closing featuring 3 bedrooms, 3 baths and a beautiful main floor open concept with kitchen, dining and family room. The main floor also features the Primary bedroom and one additional bedroom. Retreat to loft to discover another bedroom, full bath and open loft area perfect for a media room! This is a must see in an incredible new neighborhood! PRICES, SQUARE FOOTAGE, AND AVAILABILITY ARE SUBJECT TO CHANGE WITHOUT NOTICE. PHOTOS, VIRTUAL/VIDEO TOURS AND/OR ILLUSTRATIONS MAY NOT DEPICT ACTUAL HOME PLAN CONFIGURATION. FEATURES, MATERIALS, AND FINISHES SHOWN MAY CONTAIN OPTIONS THAT ARE NOT INCLUDED IN THE PRICE.
Open House Schedule
-
Thursday, November 13, 202512:00 to 5:00 pm11/13/2025 12:00:00 PM +00:0011/13/2025 5:00:00 PM +00:00Add to Calendar
-
Friday, November 14, 202512:00 to 5:00 pm11/14/2025 12:00:00 PM +00:0011/14/2025 5:00:00 PM +00:00Add to Calendar
Home Details
Home Type
- Single Family
Est. Annual Taxes
- $156
Year Built
- Built in 2025 | New Construction
Lot Details
- 6,534 Sq Ft Lot
- Lot Dimensions are 51x130x51x130
HOA Fees
- $200 Monthly HOA Fees
Parking
- 2 Car Attached Garage
- Garage Door Opener
Home Design
- Vinyl Siding
Interior Spaces
- 1,904 Sq Ft Home
- 1.5-Story Property
- Electric Fireplace
- Family Room with Fireplace
- Dining Room
- Loft
Kitchen
- Range
- Microwave
- Dishwasher
- Stainless Steel Appliances
- Disposal
Bedrooms and Bathrooms
- 3 Bedrooms
Laundry
- Dryer
- Washer
Utilities
- Forced Air Heating and Cooling System
- Vented Exhaust Fan
- 200+ Amp Service
- Tankless Water Heater
- Water Softener is Owned
Additional Features
- Air Exchanger
- Front Porch
- Sod Farm
Listing and Financial Details
- Property Available on 9/15/25
- Assessor Parcel Number 1402921140054
Community Details
Overview
- Association fees include lawn care, shared amenities, snow removal
- Sharper Management Association, Phone Number (952) 224-4777
- Built by ROBERT THOMAS HOMES INC
- North Star Community
- North Star Subdivision
Recreation
- Community Pool
Map
Home Values in the Area
Average Home Value in this Area
Tax History
| Year | Tax Paid | Tax Assessment Tax Assessment Total Assessment is a certain percentage of the fair market value that is determined by local assessors to be the total taxable value of land and additions on the property. | Land | Improvement |
|---|---|---|---|---|
| 2024 | $156 | $13,500 | $13,500 | $0 |
Property History
| Date | Event | Price | List to Sale | Price per Sq Ft |
|---|---|---|---|---|
| 07/23/2025 07/23/25 | Price Changed | $542,425 | +0.9% | $285 / Sq Ft |
| 06/11/2025 06/11/25 | Price Changed | $537,425 | +0.3% | $282 / Sq Ft |
| 06/10/2025 06/10/25 | For Sale | $536,075 | -- | $282 / Sq Ft |
Source: NorthstarMLS
MLS Number: 6736741
APN: 14-029-21-14-0054
- 10965 37th St N
- 10938 37th St N
- 10974 37th St N
- 10950 37th St N
- 10931 37th St N
- 10959 37th St N
- 10973 37th St N
- 7557 Lower 42nd St N
- 7544 Lower 42nd N
- 7946 42nd St N
- 7541 Lower 42nd St N
- 7866 31st St N
- 10144 Tapestry Hill
- 10024 Tapestry Rd
- Vanderbilt Plan at Willowbrooke - Discovery Collection
- Clearwater Plan at Willowbrooke - Discovery Collection
- Courtland II Plan at Willowbrooke - Heritage Collection
- 7632 40th St N
- Donovan Plan at Willowbrooke - Heritage Collection
- Courtland Plan at Willowbrooke - Heritage Collection
- 9199 Jane Rd N
- 7700 36th St N
- 7512 38th St N
- 7570 32nd St N
- 10675 40th St N
- 3998 Hayward Ave N
- 3873 Hale Ave N
- 11300 Upper 39th St Cir N
- 3566 Granada Ave N
- 11851 35th St N
- 6040 40th St N
- 1745 Granada Ave N
- 1135 Hadley Ave N
- 1591 Granada Ave N
- 5680 Hadley Ave N
- 6060 52nd St N
- 6904 10th St N
- 1247 Century Ave N
- 2526 7th Ave E
- 2510-2514 E 7th Ave

