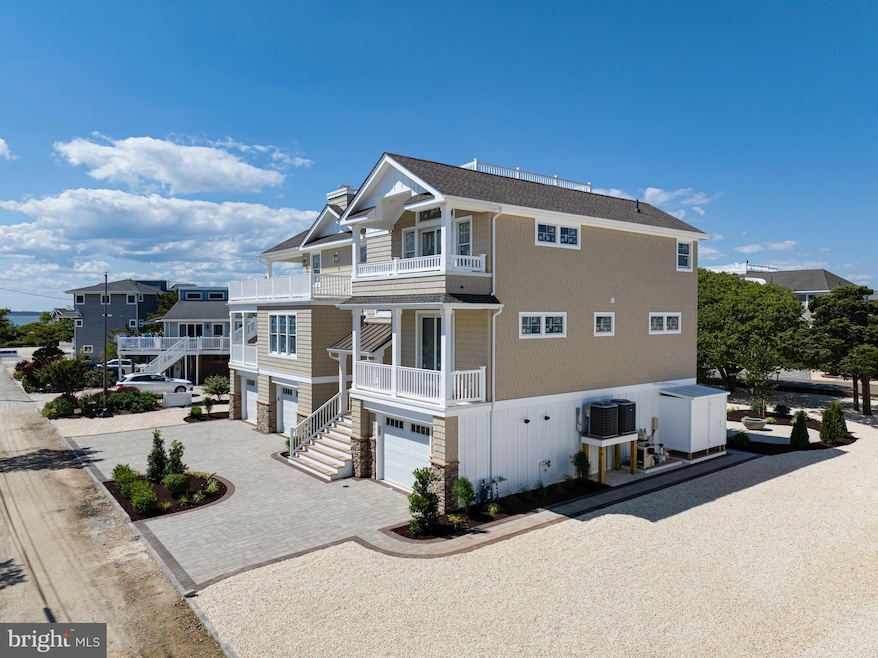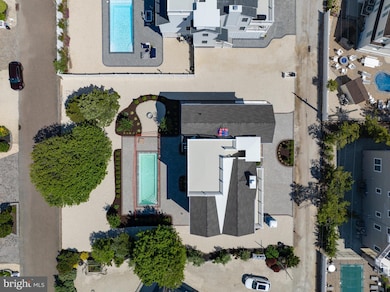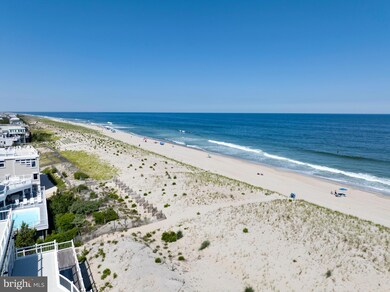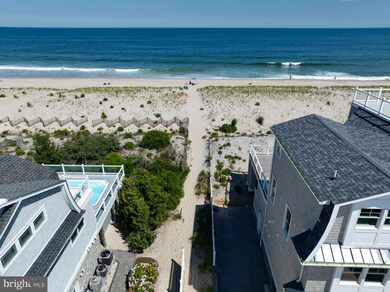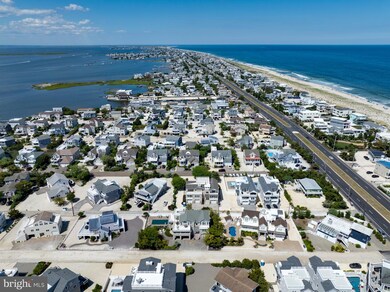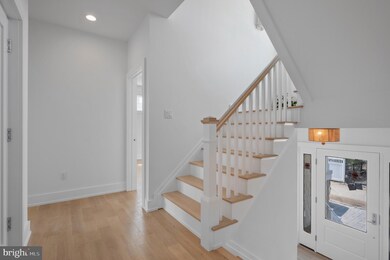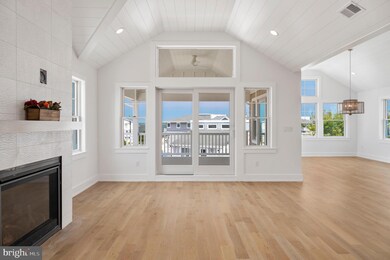
1096C Long Beach Blvd Beach Haven, NJ 08008
Long Beach Island NeighborhoodEstimated Value: $3,679,000 - $4,112,000
Highlights
- Ocean View
- Heated In Ground Pool
- 0.31 Acre Lot
- New Construction
- Gourmet Kitchen
- Open Floorplan
About This Home
As of September 2024Barbay Coastal is a tasteful new construction designed by Craig Brearley Architects and executed by The Fleuhr Building Group. The project was conceived by the Oliver Development Company, LLC and designed by Cass Thurston Interiors. This oversized North Beach bayside lot allows for a 3800 square foot three story home with extensive outdoor space. Enter the airy foyer to the first floor where you will find 2 junior suites, and two bedrooms with another full bath. There is also a large family room with entertainment center and fridge ,a covered deck, and laundry with built ins. Up the stairs or in the elevator the wide open space is shared by a gourmet kitchen, with 6 burner Wolf range and Zephyr beverage cooler, dining area and living room with gas fireplace. A partially covered area gives way to open sunlight on the wrap around decking. The primary suite features a covered deck, master bath with dual sinks and walk-in closet. Inside stairs take you to the roof deck with 360 degree views that will take your breath away!Though you may want to stay up there, descend to ground level where the three car garage gives way to storage and a covered patio looking out on the12x31 saltwater heated pool and outdoor kitchen with Weber grill and Summit fridge. Mature trees on the perimeter as well as paver and stone landscaping enhance this backyard oasis. A sprinkler system protects the custom plantings.
Design details include wide plank oak flooring, multiple kinds of tile and stone and shiplap finishes. The ground level enclosure is prewired and plumbed for a future bathroom and refrigerator.
See features list in documents.
Last Agent to Sell the Property
RE/MAX of Long Beach Island License #8336566 Listed on: 04/27/2024
Home Details
Home Type
- Single Family
Est. Annual Taxes
- $5,987
Year Built
- Built in 2024 | New Construction
Lot Details
- 0.31 Acre Lot
- Lot Dimensions are 100.00 x 135.00
- South Facing Home
- Vinyl Fence
- Landscaped
- Extensive Hardscape
- Sprinkler System
- Property is in excellent condition
- Property is zoned R10E
Parking
- 3 Car Attached Garage
- 5 Driveway Spaces
- Front Facing Garage
- Garage Door Opener
- Circular Driveway
- Off-Street Parking
Property Views
- Ocean
- Bay
Home Design
- Coastal Architecture
- Contemporary Architecture
- Reverse Style Home
- Frame Construction
- Batts Insulation
- Shingle Roof
- Fiberglass Roof
- Metal Roof
- Piling Construction
- Chimney Cap
Interior Spaces
- 3,800 Sq Ft Home
- Property has 3 Levels
- Open Floorplan
- Built-In Features
- Wood Ceilings
- Cathedral Ceiling
- Ceiling Fan
- Recessed Lighting
- Gas Fireplace
- Double Hung Windows
- Atrium Windows
- Casement Windows
- Dining Area
- Fire Sprinkler System
Kitchen
- Gourmet Kitchen
- Butlers Pantry
- Gas Oven or Range
- Self-Cleaning Oven
- Six Burner Stove
- Range Hood
- Built-In Microwave
- Ice Maker
- Dishwasher
- Stainless Steel Appliances
- Kitchen Island
- Upgraded Countertops
- Disposal
Flooring
- Wood
- Tile or Brick
- Ceramic Tile
Bedrooms and Bathrooms
- En-Suite Bathroom
- Walk-In Closet
- Soaking Tub
- Bathtub with Shower
- Walk-in Shower
Laundry
- Laundry on lower level
- Gas Front Loading Dryer
- Front Loading Washer
Accessible Home Design
- Accessible Elevator Installed
Eco-Friendly Details
- Energy-Efficient Appliances
- Energy-Efficient Windows
Pool
- Heated In Ground Pool
- Saltwater Pool
- Outdoor Shower
Outdoor Features
- Deck
- Patio
Location
- Flood Zone Lot
- Flood Risk
- Bayside
Schools
- Ethel A. Jacobsen Elementary School
Utilities
- Forced Air Zoned Heating and Cooling System
- Cooling System Utilizes Natural Gas
- Vented Exhaust Fan
- Natural Gas Water Heater
- Municipal Trash
- Cable TV Available
Community Details
- No Home Owners Association
- Built by Fleuhr
- North Beach Subdivision
Listing and Financial Details
- Tax Lot 00002
- Assessor Parcel Number 18-00018 96-00002
Ownership History
Purchase Details
Home Financials for this Owner
Home Financials are based on the most recent Mortgage that was taken out on this home.Purchase Details
Purchase Details
Similar Homes in Beach Haven, NJ
Home Values in the Area
Average Home Value in this Area
Purchase History
| Date | Buyer | Sale Price | Title Company |
|---|---|---|---|
| Horowitz Keith B | $3,850,300 | American Abstract & Title | |
| Oliver Carlos P | $1,530,000 | First American Title | |
| Duddy Marie H | -- | -- |
Property History
| Date | Event | Price | Change | Sq Ft Price |
|---|---|---|---|---|
| 09/06/2024 09/06/24 | Sold | $3,850,300 | 0.0% | $1,013 / Sq Ft |
| 08/09/2024 08/09/24 | Pending | -- | -- | -- |
| 07/28/2024 07/28/24 | Price Changed | $3,850,000 | -3.1% | $1,013 / Sq Ft |
| 04/27/2024 04/27/24 | For Sale | $3,975,000 | -- | $1,046 / Sq Ft |
Tax History Compared to Growth
Tax History
| Year | Tax Paid | Tax Assessment Tax Assessment Total Assessment is a certain percentage of the fair market value that is determined by local assessors to be the total taxable value of land and additions on the property. | Land | Improvement |
|---|---|---|---|---|
| 2024 | $9,221 | $675,000 | $675,000 | $0 |
| 2023 | $8,649 | $1,039,600 | $675,000 | $364,600 |
| 2022 | $8,649 | $1,039,600 | $675,000 | $364,600 |
| 2021 | $7,625 | $1,039,600 | $675,000 | $364,600 |
| 2020 | $8,943 | $899,700 | $630,000 | $269,700 |
| 2019 | $9,024 | $899,700 | $630,000 | $269,700 |
| 2018 | $8,754 | $899,700 | $630,000 | $269,700 |
| 2017 | $8,799 | $899,700 | $630,000 | $269,700 |
| 2016 | $8,871 | $899,700 | $630,000 | $269,700 |
| 2015 | $8,862 | $899,700 | $630,000 | $269,700 |
| 2014 | $8,646 | $899,700 | $630,000 | $269,700 |
Agents Affiliated with this Home
-
Nancy Spark

Seller's Agent in 2024
Nancy Spark
RE/MAX
(609) 709-5060
41 in this area
62 Total Sales
-
Dennis O'Brien

Seller Co-Listing Agent in 2024
Dennis O'Brien
RE/MAX
(561) 400-0816
32 in this area
70 Total Sales
-
Jeffrey Glass

Buyer's Agent in 2024
Jeffrey Glass
The Van Dyk Group - Long Beach Island
(609) 320-4986
42 in this area
47 Total Sales
Map
Source: Bright MLS
MLS Number: NJOC2025220
APN: 18-00018-96-00002
- 1085 A Long Beach Blvd
- 1082C Long Beach Blvd
- 1082 Long Beach Blvd
- 1109 Long Beach Blvd
- 12 Lagoon Dr N
- 1122 A Long Beach Blvd
- 1063 Long Beach Blvd
- 5307 Long Beach Blvd
- 108 Roxie Ave Unit 2
- 5407 Long Beach Blvd
- 1042B Long Beach Blvd Unit 1
- 1039 B Long Beach Blvd
- 1039 C Long Beach Blvd
- 1039 B & C Long Beach Blvd
- 1034 Long Beach Blvd Unit B
- 2 E Cumberland Ave
- 5620 Holly Ave
- 10 E Burlington Ave
- 2006 N Central Ave
- 1819 Long Beach Blvd
- 1096E Long Beach Blvd
- 1096D Long Beach Blvd
- 1096B Long Beach Blvd
- 1096A Long Beach Blvd
- 1096 Long Beach Blvd
- 1096 Long Beach Blvd
- 1096B Long Beach Blvd
- 1096E Long Beach Blvd
- 1096 Long Beach Blvd
- 1098D Long Beach Blvd
- 1098C Long Beach Blvd
- 1098F Long Beach Blvd
- 1098A Long Beach Blvd
- 1092-B (East Unit) Long Beach Blvd
- 1092 Mariners Cove
- 1096F Long Beach Blvd
- 1098G Long Beach Blvd
- 1100-G Emilie Ln
- 1090E Long Beach Blvd
- 1100A Long Beach Blvd
