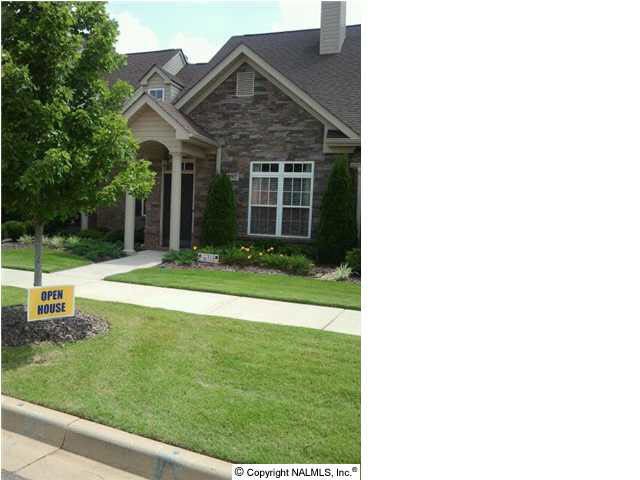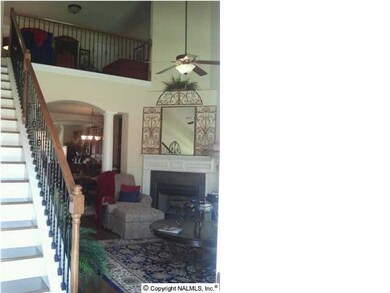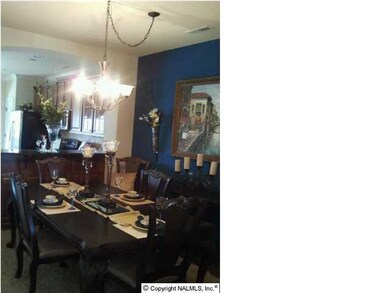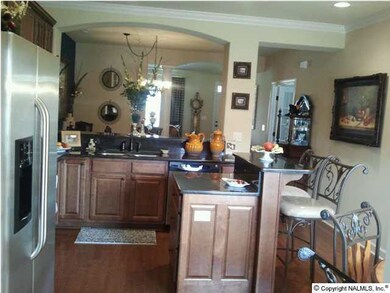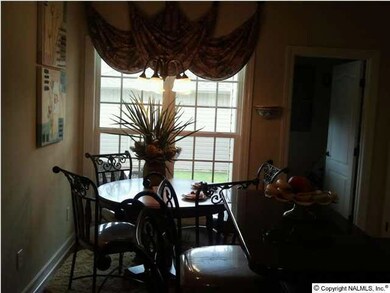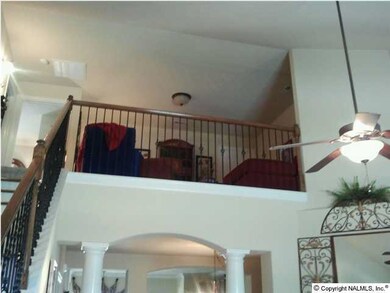
1097 Binding Branch NW Huntsville, AL 35806
Research Park NeighborhoodHighlights
- New Construction
- Clubhouse
- 1 Fireplace
- ENERGY STAR Certified Homes
- Main Floor Primary Bedroom
- Community Pool
About This Home
As of April 2022This beautiful "Birch" Plan is a 2 Bedroom, 2 1/2 Baths, 2-Story Townhome. It offers many included amenities such as granite counter tops in the kitchen, kitchen island, hardwood floors in foyer & kitchen, ceramic tiles in baths & laundry room, garden tub with jets & a separate shower.Spacious walk-in closet & double cultured marble vanity in master bath. Look out to the beautiful covered veranda from the breakfast nook and enjoy the morning sun! The loft overlooks the spacious great room.
Last Agent to Sell the Property
Susan Collier
Woodland Real Estate, Inc. License #90579
Co-Listed By
Janette Perry
Zeriss Realty, LLC License #75424
Last Buyer's Agent
Janette Perry
Zeriss Realty, LLC License #75424
Townhouse Details
Home Type
- Townhome
Est. Annual Taxes
- $3,510
Year Built
- 2008
Lot Details
- 3,485 Sq Ft Lot
- Lot Dimensions are 28 x 130
HOA Fees
- $50 Monthly HOA Fees
Home Design
- Slab Foundation
Interior Spaces
- 1,787 Sq Ft Home
- Property has 2 Levels
- 1 Fireplace
- Double Pane Windows
Kitchen
- Oven or Range
- Microwave
- Dishwasher
Bedrooms and Bathrooms
- 2 Bedrooms
- Primary Bedroom on Main
Eco-Friendly Details
- ENERGY STAR Certified Homes
Schools
- Providence Elementary School
- Columbia High School
Utilities
- Two cooling system units
- Multiple Heating Units
Listing and Financial Details
- Tax Lot 21
Community Details
Overview
- Woodland Association
- Overland Cove Subdivision
Amenities
- Common Area
- Clubhouse
Recreation
- Community Pool
Ownership History
Purchase Details
Home Financials for this Owner
Home Financials are based on the most recent Mortgage that was taken out on this home.Purchase Details
Home Financials for this Owner
Home Financials are based on the most recent Mortgage that was taken out on this home.Map
Similar Homes in Huntsville, AL
Home Values in the Area
Average Home Value in this Area
Purchase History
| Date | Type | Sale Price | Title Company |
|---|---|---|---|
| Warranty Deed | $320,000 | None Listed On Document | |
| Warranty Deed | $210,000 | None Available |
Mortgage History
| Date | Status | Loan Amount | Loan Type |
|---|---|---|---|
| Closed | $259,250 | Construction |
Property History
| Date | Event | Price | Change | Sq Ft Price |
|---|---|---|---|---|
| 04/27/2022 04/27/22 | Sold | $320,000 | +6.7% | $174 / Sq Ft |
| 03/19/2022 03/19/22 | Pending | -- | -- | -- |
| 03/13/2022 03/13/22 | For Sale | $300,000 | +42.9% | $163 / Sq Ft |
| 12/24/2012 12/24/12 | Off Market | $210,000 | -- | -- |
| 09/21/2012 09/21/12 | Sold | $210,000 | -4.5% | $118 / Sq Ft |
| 08/22/2012 08/22/12 | Pending | -- | -- | -- |
| 03/21/2012 03/21/12 | For Sale | $219,900 | -- | $123 / Sq Ft |
Tax History
| Year | Tax Paid | Tax Assessment Tax Assessment Total Assessment is a certain percentage of the fair market value that is determined by local assessors to be the total taxable value of land and additions on the property. | Land | Improvement |
|---|---|---|---|---|
| 2024 | $3,510 | $60,520 | $12,000 | $48,520 |
| 2023 | $3,510 | $57,240 | $12,000 | $45,240 |
| 2022 | $1,281 | $22,920 | $5,000 | $17,920 |
| 2021 | $1,223 | $21,920 | $4,000 | $17,920 |
| 2020 | $1,213 | $21,740 | $4,000 | $17,740 |
| 2019 | $1,213 | $21,740 | $4,000 | $17,740 |
| 2018 | $1,220 | $21,860 | $0 | $0 |
| 2017 | $1,073 | $19,320 | $0 | $0 |
| 2016 | $1,073 | $19,320 | $0 | $0 |
| 2015 | $1,073 | $19,320 | $0 | $0 |
| 2014 | $1,112 | $20,000 | $0 | $0 |
Source: ValleyMLS.com
MLS Number: 687540
APN: 15-06-13-0-000-057.022
- 1033 Scarlet Woods
- 1045 Split Rock Cove
- 1010 Scarlet Woods
- 112 Vaughnwood Trace
- 1006 Split Rock Cove NW
- 105 Turtle Bank Ct
- 310 Natchez Trail
- 103 Sherwin Ave
- 103 Nobleton Ln NW
- 789 Plummer Rd
- 242 Bishop Farm Way NW
- 246 Bishop Farm Way NW
- 117 Kretzer Ct
- 133 Raccoon Trace
- 1867 Shellbrook Dr NW
- 227 Lee Bowden Dr
- 130 Kingswood Dr
- 1917 Shellbrook Dr NW
- 100 Sadie Spring Ct NW
- 325 Dovington Dr
