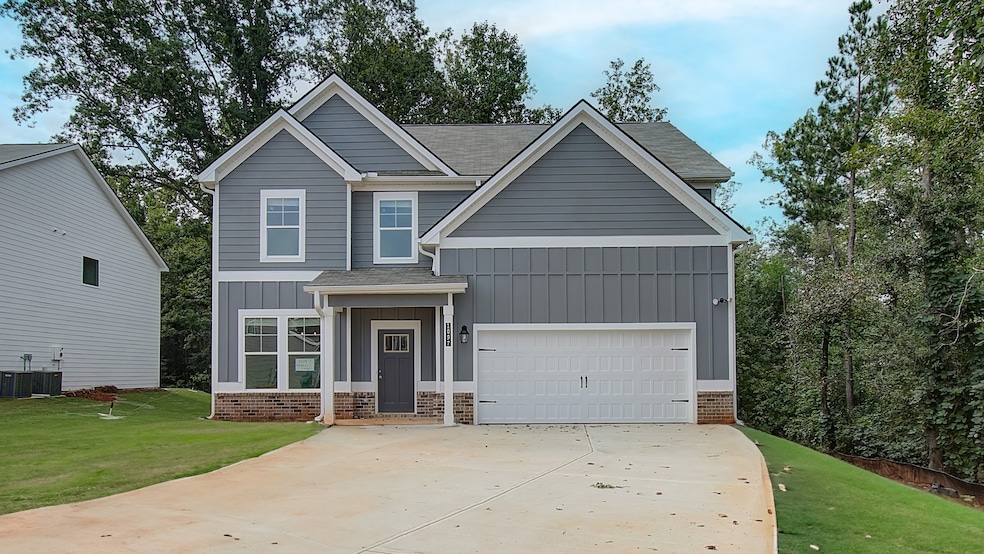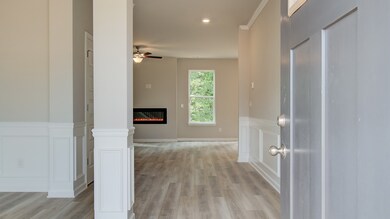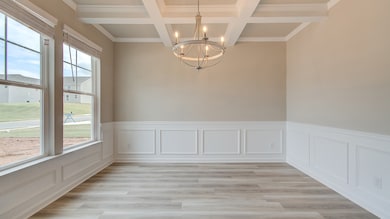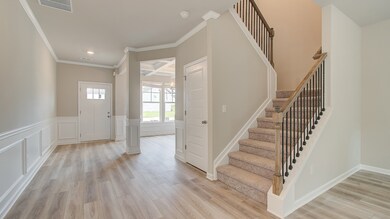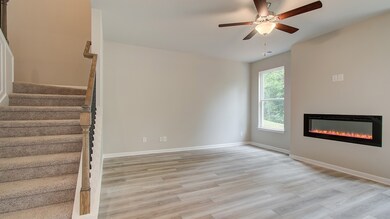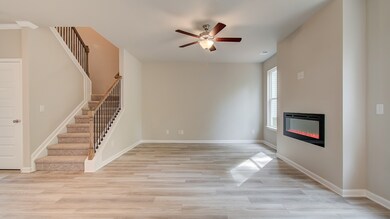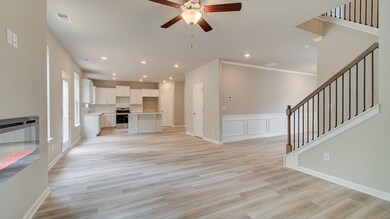
$350,000
- 5 Beds
- 2.5 Baths
- 2,619 Sq Ft
- 117 Oliver Dr
- Locust Grove, GA
Charming 5-Bedroom Home in Locust Grove - Move-In Ready! Welcome to 117 Oliver Drive, a beautifully maintained 5-bedroom, 2.5-bath home in the heart of Locust Grove, GA. This stunning property offers spacious living areas, modern upgrades, and a peaceful neighborhood setting, perfect for families or anyone looking for comfort and convenience. Step inside to discover an open-concept floor plan
Stacy Painter Market South Properties Inc.
