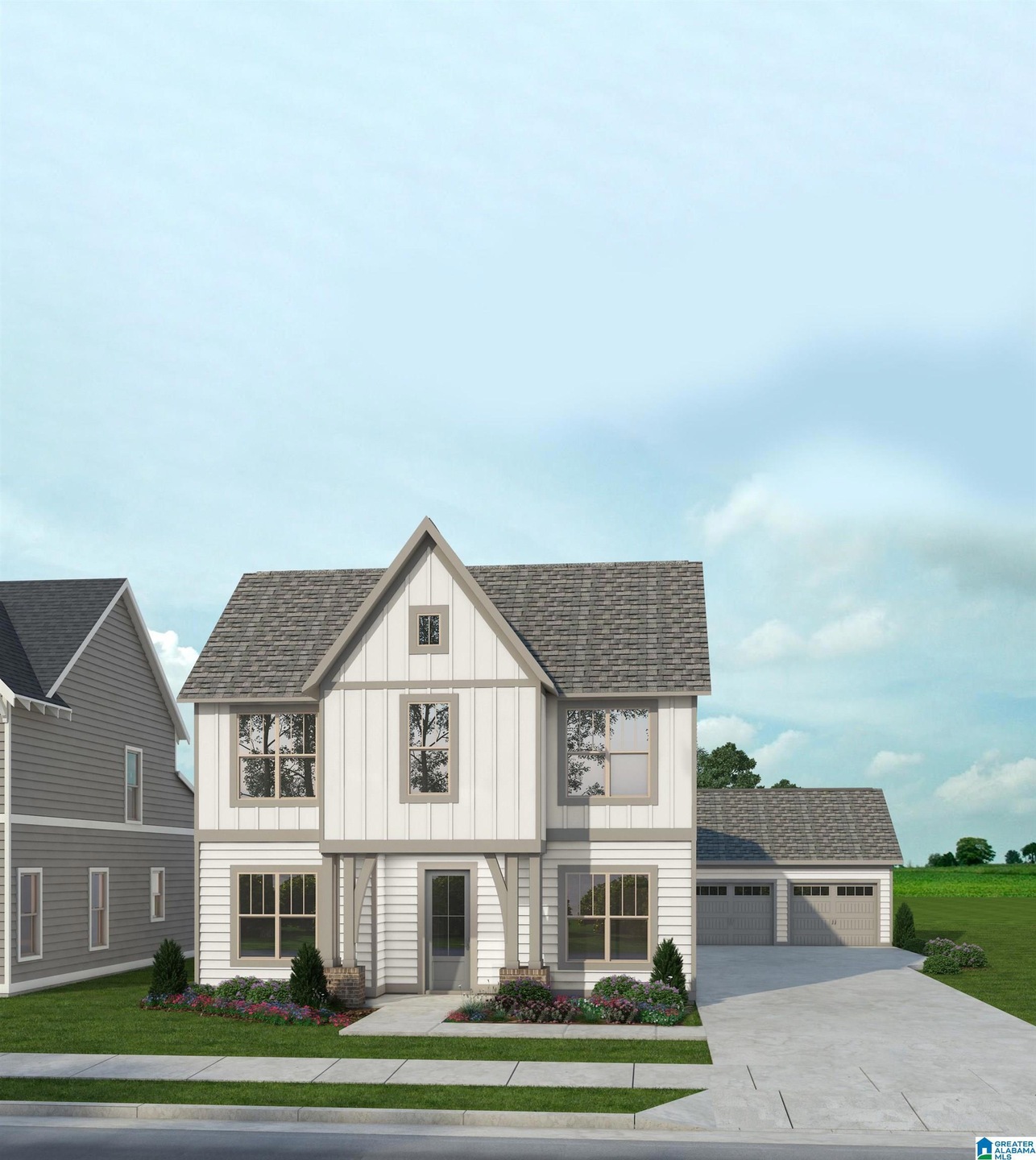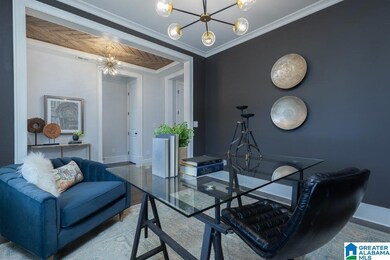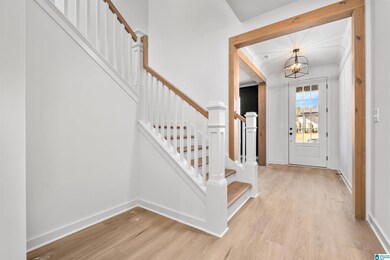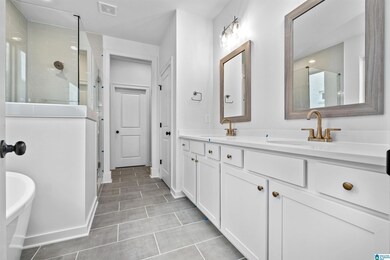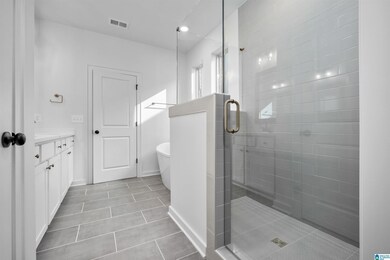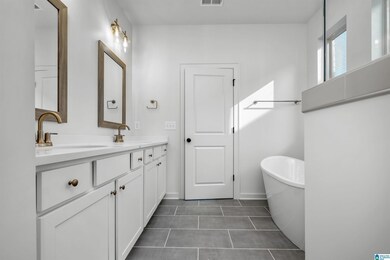1097 Clifton Rd Hoover, AL 35080
Estimated payment $4,159/month
Highlights
- In Ground Pool
- Clubhouse
- Wood Flooring
- South Shades Crest Elementary School Rated A
- Outdoor Fireplace
- Main Floor Primary Bedroom
About This Home
This ROSWELL plan boasts 5 bedrooms/3.5 baths with 2 stories full of spacious living, eating & entertaining areas. You have a covered front patio, but you’ll also enjoy a covered back patio. The master suite has an en suite bathroom that features a designer vanity with drawer bank with a walk-in shower & large free standing tub. Stunning kitchen layout will set you up with everything you need to dine daily & host gatherings plus stunning wall of windows in your living room & designer accents throughout. Hosting a 2 car garage with a nice mudroom, coat closet, laundry room & half bath right from the port! Upstairs features 3 bedrooms/1 baths plus huge den! The Resort-style amenities have something for every one! Community pool, indoor/outdoor fitness center, outdoor amphitheater, & many more! All in the heart of Hoover!
Home Details
Home Type
- Single Family
Year Built
- Built in 2024
Lot Details
- 8,276 Sq Ft Lot
- Corner Lot
- Sprinkler System
HOA Fees
- $108 Monthly HOA Fees
Parking
- 2 Car Attached Garage
- Front Facing Garage
- Driveway
Home Design
- Proposed Property
- Slab Foundation
- Ridge Vents on the Roof
- HardiePlank Siding
Interior Spaces
- 1.5-Story Property
- Smooth Ceilings
- Ceiling Fan
- Recessed Lighting
- Double Pane Windows
- Insulated Doors
- Mud Room
- Dining Room
- Home Office
- Pull Down Stairs to Attic
Kitchen
- Electric Oven
- Gas Cooktop
- Built-In Microwave
- Dishwasher
- ENERGY STAR Qualified Appliances
- Kitchen Island
- Stone Countertops
- Disposal
Flooring
- Wood
- Carpet
- Tile
Bedrooms and Bathrooms
- 5 Bedrooms
- Primary Bedroom on Main
- Walk-In Closet
- Split Vanities
- Bathtub and Shower Combination in Primary Bathroom
- Separate Shower
- Linen Closet In Bathroom
Laundry
- Laundry Room
- Laundry on main level
- Washer and Electric Dryer Hookup
Eco-Friendly Details
- ENERGY STAR/CFL/LED Lights
Outdoor Features
- In Ground Pool
- Covered Patio or Porch
- Outdoor Fireplace
Schools
- South Shades Crest Elementary School
- Bumpus Middle School
- Hoover High School
Utilities
- Zoned Heating and Cooling
- Heat Pump System
- Heating System Uses Gas
- Programmable Thermostat
- Underground Utilities
- Gas Water Heater
Listing and Financial Details
- Visit Down Payment Resource Website
- Tax Lot 1945
Community Details
Overview
- Association fees include common grounds mntc, management fee, recreation facility, reserve for improvements, utilities for comm areas
Amenities
- Clubhouse
Recreation
- Community Playground
- Community Pool
Map
Home Values in the Area
Average Home Value in this Area
Property History
| Date | Event | Price | Change | Sq Ft Price |
|---|---|---|---|---|
| 04/14/2025 04/14/25 | Sold | $599,215 | +0.2% | $173 / Sq Ft |
| 12/30/2024 12/30/24 | Pending | -- | -- | -- |
| 12/30/2024 12/30/24 | For Sale | $598,215 | -7.3% | $173 / Sq Ft |
| 09/05/2024 09/05/24 | Pending | -- | -- | -- |
| 08/07/2024 08/07/24 | Price Changed | $645,000 | +7.7% | $218 / Sq Ft |
| 06/21/2024 06/21/24 | For Sale | $599,000 | -- | $203 / Sq Ft |
Source: Greater Alabama MLS
MLS Number: 21389546
- 1084 Clifton Rd
- 1152 Clifton Rd
- 1915 Tower Ln
- 1137 Clifton Rd
- 1117 Clifton Rd
- 1276 Tower Ln
- 1765 Gable Way
- 2120 Butler Rd
- 1181 Clifton Rd
- 2153 Butler Rd
- 1185 Clifton Rd
- Patterson 2F Plan at Bradbury Crest at Blackridge - Signature
- Channing 2D Plan at Bradbury Crest at Blackridge - Slab
- Abigail 1B Plan at Bradbury Crest at Blackridge - Slab
- Mabel 2B Plan at Bradbury Crest at Blackridge - Signature
- Abigail 2B Plan at Bradbury Crest at Blackridge - Slab
- Alex 2B Plan at Bradbury Crest at Blackridge - Slab
- Wallace 2D Plan at Bradbury Crest at Blackridge - Signature
- Hartley 2B Plan at Bradbury Crest at Blackridge - Slab
- Roswell 1A Plan at Bradbury Crest at Blackridge - Slab
