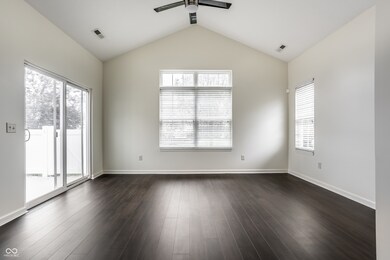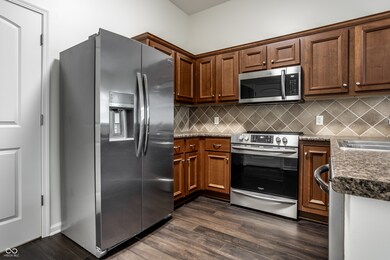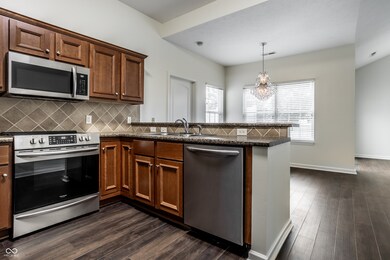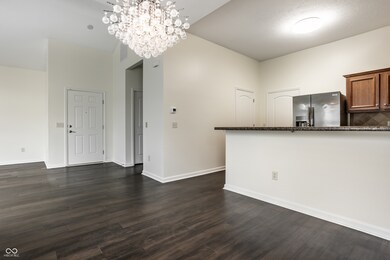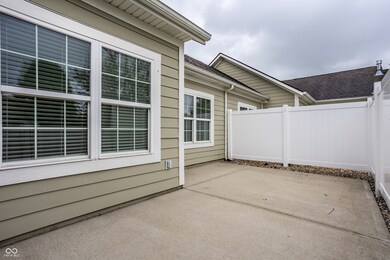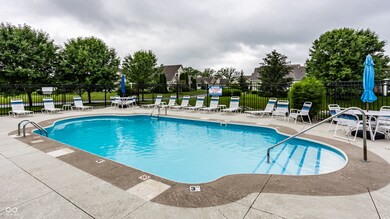
1097 Distinctive Way Greenfield, IN 46140
Highlights
- Heated Above Ground Pool
- Ranch Style House
- Cul-De-Sac
- Mature Trees
- Thermal Windows
- 2 Car Attached Garage
About This Home
As of August 2024This one sparkles: Fresh neutral paint throughout. New luxury vinyl plank t/o - so durable, so smart-looking. Cabinets with cherry stain, crown molding. All appliances new 2022 or later; stainless. Wonderfully open floor plan. Great Room and primary bedroom with cathedral ceiling, transom windows. 9 ft ceilings give such an air of spaciousness. Great Room has sliders to private courtyard for patio furniture, pot-gardening, herbs. Dining room, breakfast bar and kitchen open to Great Room. Look up: sparkling, spectacular chandeliers offer glitz. Oversized 2-car garage clean as a whistle. Primary has step-in shower, walk-in closet with three tiers for storage. Hall bath has tub/shower combo. This is your chance to get in a wonderful senior community in smaller unit, smaller price; pricey neighbors. HOA washes exterior windows once/year, does exterior maintenance. Community clubhouse for gatherings, billiards & fitness area; in-ground pool has aerobics & gathering spaces. This community is quietly nestled in the country. Easy show. Possession at closing.
Last Agent to Sell the Property
F.C. Tucker Company Brokerage Email: peggkenn@yahoo.com License #RB14043636 Listed on: 05/30/2024

Property Details
Home Type
- Condominium
Est. Annual Taxes
- $3,914
Year Built
- Built in 2011
Lot Details
- 1 Common Wall
- Cul-De-Sac
- Mature Trees
HOA Fees
- $290 Monthly HOA Fees
Parking
- 2 Car Attached Garage
- Garage Door Opener
- Guest Parking
Home Design
- Ranch Style House
- Patio Lot
- Slab Foundation
- Cement Siding
- Stone
Interior Spaces
- 1,161 Sq Ft Home
- Woodwork
- Paddle Fans
- Thermal Windows
- Vinyl Clad Windows
- Window Screens
Kitchen
- Breakfast Bar
- Electric Oven
- Electric Cooktop
- Built-In Microwave
- Dishwasher
- ENERGY STAR Qualified Appliances
- Disposal
Bedrooms and Bathrooms
- 2 Bedrooms
- Walk-In Closet
- 2 Full Bathrooms
Laundry
- Dryer
- Washer
Attic
- Attic Access Panel
- Pull Down Stairs to Attic
Home Security
Accessible Home Design
- Accessible Full Bathroom
- Halls are 36 inches wide or more
- Accessibility Features
- Accessible Doors
- Accessible Entrance
Pool
- Heated Above Ground Pool
- Fence Around Pool
Outdoor Features
- Patio
Schools
- Greenfield Central Junior High Sch
- Greenfield-Central High School
Utilities
- Heating System Uses Gas
- Gas Water Heater
Listing and Financial Details
- Assessor Parcel Number 300636250001013009
- Seller Concessions Offered
Community Details
Overview
- Association fees include clubhouse, exercise room, insurance, laundry connection in unit, lawncare, ground maintenance, maintenance structure, snow removal, trash
- Association Phone (317) 468-2330
- Villas At Timber Run Subdivision
Security
- Fire and Smoke Detector
Ownership History
Purchase Details
Home Financials for this Owner
Home Financials are based on the most recent Mortgage that was taken out on this home.Purchase Details
Home Financials for this Owner
Home Financials are based on the most recent Mortgage that was taken out on this home.Purchase Details
Similar Homes in Greenfield, IN
Home Values in the Area
Average Home Value in this Area
Purchase History
| Date | Type | Sale Price | Title Company |
|---|---|---|---|
| Warranty Deed | $162,500 | Fatco | |
| Personal Reps Deed | -- | Ata National Title Group Of | |
| Warranty Deed | -- | -- |
Mortgage History
| Date | Status | Loan Amount | Loan Type |
|---|---|---|---|
| Previous Owner | $161,405 | New Conventional |
Property History
| Date | Event | Price | Change | Sq Ft Price |
|---|---|---|---|---|
| 08/06/2024 08/06/24 | Sold | $210,602 | -3.8% | $181 / Sq Ft |
| 07/18/2024 07/18/24 | Pending | -- | -- | -- |
| 07/15/2024 07/15/24 | Price Changed | $219,000 | -2.7% | $189 / Sq Ft |
| 05/30/2024 05/30/24 | For Sale | $225,000 | +38.5% | $194 / Sq Ft |
| 05/24/2019 05/24/19 | Sold | $162,500 | -4.4% | $140 / Sq Ft |
| 04/24/2019 04/24/19 | Pending | -- | -- | -- |
| 04/01/2019 04/01/19 | Price Changed | $169,900 | -2.9% | $146 / Sq Ft |
| 10/18/2018 10/18/18 | Price Changed | $174,900 | -2.8% | $151 / Sq Ft |
| 07/26/2018 07/26/18 | For Sale | $179,900 | +5.9% | $155 / Sq Ft |
| 07/21/2017 07/21/17 | Sold | $169,900 | 0.0% | $146 / Sq Ft |
| 06/06/2017 06/06/17 | For Sale | $169,900 | -- | $146 / Sq Ft |
Tax History Compared to Growth
Tax History
| Year | Tax Paid | Tax Assessment Tax Assessment Total Assessment is a certain percentage of the fair market value that is determined by local assessors to be the total taxable value of land and additions on the property. | Land | Improvement |
|---|---|---|---|---|
| 2024 | $1,943 | $218,000 | $0 | $218,000 |
| 2023 | $1,943 | $194,900 | $0 | $194,900 |
| 2022 | $3,770 | $188,500 | $0 | $188,500 |
| 2021 | $1,738 | $185,700 | $0 | $185,700 |
| 2020 | $1,693 | $179,600 | $0 | $179,600 |
| 2019 | $1,575 | $173,400 | $0 | $173,400 |
| 2018 | $1,620 | $175,200 | $0 | $175,200 |
| 2017 | $1,784 | $183,200 | $0 | $183,200 |
| 2016 | $1,814 | $179,900 | $0 | $179,900 |
| 2014 | $1,557 | $155,700 | $0 | $155,700 |
| 2013 | $1,557 | $162,300 | $0 | $162,300 |
Agents Affiliated with this Home
-
Pegg Kennedy

Seller's Agent in 2024
Pegg Kennedy
F.C. Tucker Company
(317) 223-1692
4 in this area
233 Total Sales
-
Andrew Tarantino

Buyer's Agent in 2024
Andrew Tarantino
F.C. Tucker Company
(317) 672-1177
2 in this area
88 Total Sales
-
Roy Wilson

Seller's Agent in 2019
Roy Wilson
F.C. Tucker Company
(317) 409-5857
79 in this area
158 Total Sales
-

Buyer's Agent in 2019
Rita Fish
F.C. Tucker Company
(317) 727-0458
131 in this area
308 Total Sales
-
Ben Crouch

Buyer Co-Listing Agent in 2019
Ben Crouch
F.C. Tucker Company
(317) 691-0184
119 in this area
279 Total Sales
-
Karen Beeson

Seller's Agent in 2017
Karen Beeson
Beeson Marketing Group
(317) 894-1980
9 Total Sales
Map
Source: MIBOR Broker Listing Cooperative®
MLS Number: 21982079
APN: 30-06-36-250-001.013-009
- 1146 Distinctive Way
- 1150 Extraordinary Trail
- 1098 Extraordinary Trail
- 596 W 100 N
- 0 N Meridian Rd Unit MBR21968961
- 851 Sonoma Ln
- 813 Sonoma Ln
- 671 Sonoma Ln
- 1932 Downey Ln
- 635 Sonoma Ln
- 1862 Downey Ln
- 298 Rocky Rd
- 276 Rocky Rd
- 28 Patriot Ct
- 220 Sawdust Trail
- 1934 Constitution St
- 333 N Windswept Rd
- 1966 Freedom Ct
- 379 Antioch St
- 1529 Fairmount Dr

