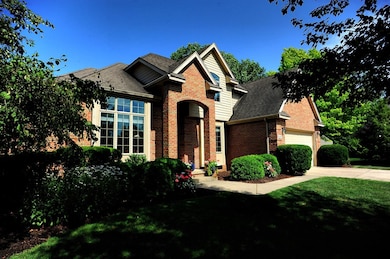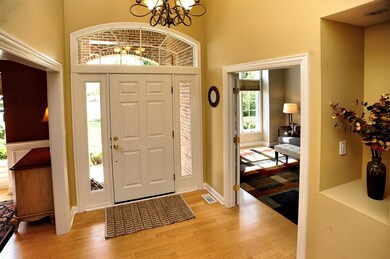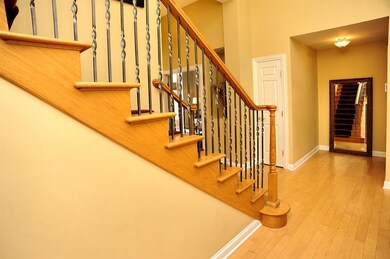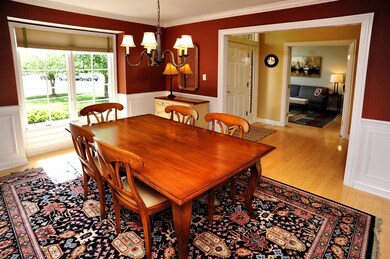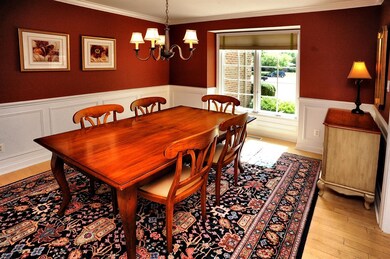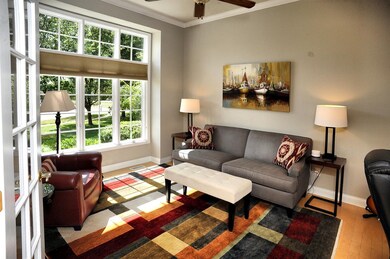
1097 Lombardy Ct Chesterton, IN 46304
Highlights
- In Ground Pool
- Deck
- Cathedral Ceiling
- Bailly Elementary School Rated A-
- Keeping Room with Fireplace
- Main Floor Bedroom
About This Home
As of February 2022The most ideal layout for every stage of life! First floor master, two story living room, open kitchen, 3 upper bedrooms, full finished basement! But wait there's more, INGROUND POOL! This house is set back in cul de sac in Tamarack, one of Chesterton's most sought after neighborhoods. Two story fireplace on main level, wet bar off formal dining, study, basement bar and additional fireplace. This home truly checks every box. Duneland Schools, close to South Shore and major Highways
Last Agent to Sell the Property
Seramur Properties, LLC License #RB14044384 Listed on: 07/14/2019
Last Buyer's Agent
Amy Wentland
Century 21 Alliance Group License #RB16001583
Home Details
Home Type
- Single Family
Est. Annual Taxes
- $4,794
Year Built
- Built in 1999
Lot Details
- 0.37 Acre Lot
- Lot Dimensions are 117x138
HOA Fees
- $33 Monthly HOA Fees
Parking
- 2.5 Car Attached Garage
- Garage Door Opener
Home Design
- Brick Exterior Construction
- Cement Board or Planked
Interior Spaces
- 4,091 Sq Ft Home
- 2-Story Property
- Wet Bar
- Cathedral Ceiling
- Great Room
- Living Room with Fireplace
- Formal Dining Room
- Den
- Recreation Room with Fireplace
- Keeping Room with Fireplace
- 2 Fireplaces
Kitchen
- Gas Range
- <<microwave>>
- Dishwasher
- Disposal
Bedrooms and Bathrooms
- 4 Bedrooms
- Main Floor Bedroom
- En-Suite Primary Bedroom
- Bathroom on Main Level
Laundry
- Laundry Room
- Laundry on main level
Basement
- Fireplace in Basement
- Natural lighting in basement
Outdoor Features
- In Ground Pool
- Deck
- Covered patio or porch
Utilities
- Cooling Available
- Forced Air Heating System
- Heating System Uses Natural Gas
Listing and Financial Details
- Assessor Parcel Number 640612277017000007
Community Details
Overview
- Tamarack Ph 01 Subdivision
Building Details
- Net Lease
Ownership History
Purchase Details
Home Financials for this Owner
Home Financials are based on the most recent Mortgage that was taken out on this home.Purchase Details
Home Financials for this Owner
Home Financials are based on the most recent Mortgage that was taken out on this home.Similar Homes in Chesterton, IN
Home Values in the Area
Average Home Value in this Area
Purchase History
| Date | Type | Sale Price | Title Company |
|---|---|---|---|
| Warranty Deed | $545,000 | Community Title | |
| Warranty Deed | $437,750 | Fidelity National Title |
Mortgage History
| Date | Status | Loan Amount | Loan Type |
|---|---|---|---|
| Open | $517,750 | New Conventional | |
| Previous Owner | $412,900 | New Conventional | |
| Previous Owner | $415,863 | New Conventional | |
| Previous Owner | $250,000 | New Conventional | |
| Previous Owner | $200,000 | Unknown |
Property History
| Date | Event | Price | Change | Sq Ft Price |
|---|---|---|---|---|
| 02/23/2022 02/23/22 | Sold | $545,000 | 0.0% | $133 / Sq Ft |
| 02/03/2022 02/03/22 | Pending | -- | -- | -- |
| 12/09/2021 12/09/21 | For Sale | $545,000 | +24.5% | $133 / Sq Ft |
| 01/10/2020 01/10/20 | Sold | $437,750 | 0.0% | $107 / Sq Ft |
| 12/04/2019 12/04/19 | Pending | -- | -- | -- |
| 07/14/2019 07/14/19 | For Sale | $437,750 | -- | $107 / Sq Ft |
Tax History Compared to Growth
Tax History
| Year | Tax Paid | Tax Assessment Tax Assessment Total Assessment is a certain percentage of the fair market value that is determined by local assessors to be the total taxable value of land and additions on the property. | Land | Improvement |
|---|---|---|---|---|
| 2024 | $5,958 | $537,100 | $60,800 | $476,300 |
| 2023 | $5,938 | $521,300 | $57,900 | $463,400 |
| 2022 | $6,244 | $547,200 | $57,900 | $489,300 |
| 2021 | $5,799 | $495,500 | $57,900 | $437,600 |
| 2020 | $5,494 | $472,900 | $50,100 | $422,800 |
| 2019 | $4,875 | $420,200 | $50,100 | $370,100 |
| 2018 | $4,794 | $406,000 | $50,100 | $355,900 |
| 2017 | $4,824 | $409,900 | $50,100 | $359,800 |
| 2016 | $4,580 | $390,100 | $52,000 | $338,100 |
| 2014 | $4,422 | $375,300 | $48,700 | $326,600 |
| 2013 | -- | $360,400 | $49,800 | $310,600 |
Agents Affiliated with this Home
-
Diana Swets

Seller's Agent in 2022
Diana Swets
McColly Real Estate
(219) 309-6083
13 in this area
82 Total Sales
-
Alexis Metcalf

Seller's Agent in 2020
Alexis Metcalf
Seramur Properties, LLC
(773) 991-9690
44 in this area
118 Total Sales
-
A
Buyer's Agent in 2020
Amy Wentland
Century 21 Alliance Group
Map
Source: Northwest Indiana Association of REALTORS®
MLS Number: GNR458908
APN: 64-06-12-277-017.000-007
- 1073 N 100 E
- 1038 N Old State Road 49
- 1022 N Old State Road 49
- 0 Village Point
- 1050 Kilarney Rd
- 1620 Beverly Dr
- 544 Windridge Dr
- 1650 Hogan Ave
- 1341 Gossett Mill Ave
- 1471 Delos Marr Ave
- 1915 Toms Ct
- 1840 Bramble Trace
- 1810 Bramble Trace
- 2585 Dunbar St
- 1800 Bramble Trace
- 1733 Briarcliffe Ct
- 1520 Hogan Ave
- 0 W 1050 N
- 1058 Mission Hills Ct
- 1633 Gustafson Ave

