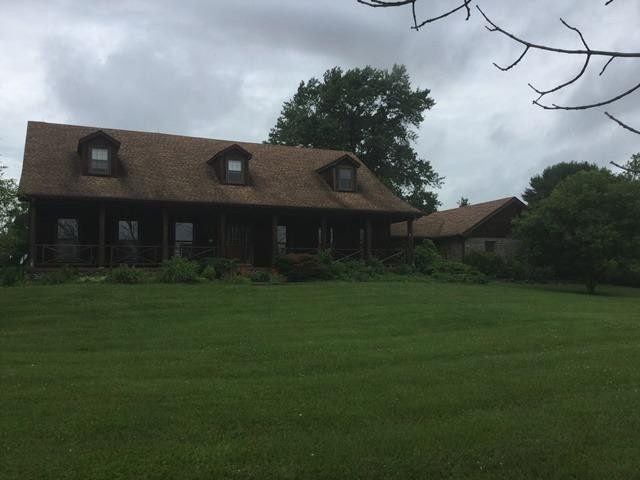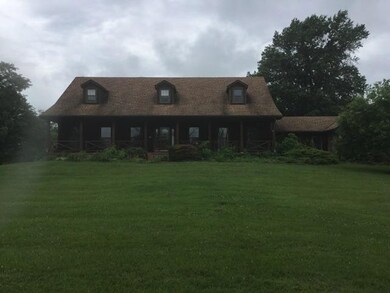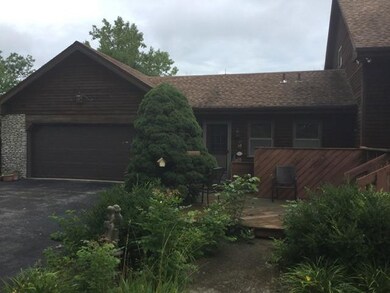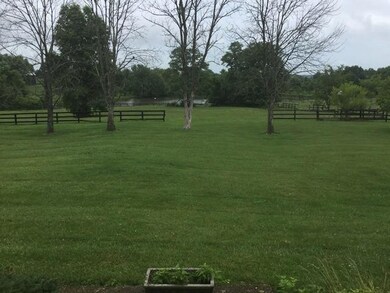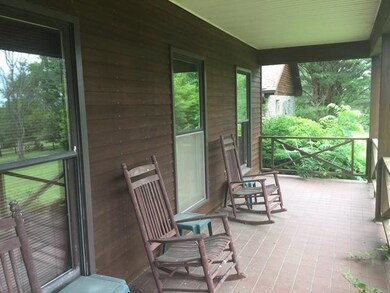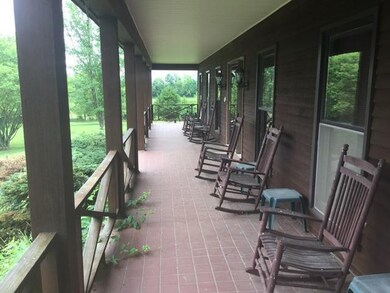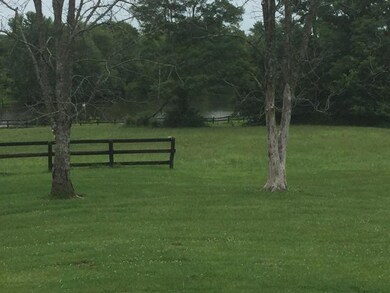
1097 Lucas Ln Frankfort, KY 40601
Estimated Value: $482,000 - $811,000
3
Beds
2.5
Baths
3,782
Sq Ft
$166/Sq Ft
Est. Value
Highlights
- 32.38 Acre Lot
- Secluded Lot
- Wood Flooring
- Deck
- Wooded Lot
- Main Floor Primary Bedroom
About This Home
As of September 2016This property has it all! Grand house, great lake, horse barn with 6 stalls, situated on 32 acres, five minutes from Frankfort and easy access to both Lexington and Louisville airports. It is gorgeous!!! Must see in person, what a paradise awaiting!!
Home Details
Home Type
- Single Family
Est. Annual Taxes
- $3,887
Year Built
- Built in 1978
Lot Details
- 32.38 Acre Lot
- Wood Fence
- Wire Fence
- Secluded Lot
- Wooded Lot
Parking
- 2 Car Attached Garage
Home Design
- Shingle Roof
- Wood Siding
Interior Spaces
- 3,782 Sq Ft Home
- 1.5-Story Property
- Fireplace Features Masonry
- Window Screens
- Great Room with Fireplace
- Storm Doors
- Washer and Gas Dryer Hookup
- Attic
Kitchen
- Eat-In Kitchen
- Oven or Range
- Dishwasher
Flooring
- Wood
- Carpet
- Tile
Bedrooms and Bathrooms
- 3 Bedrooms
- Primary Bedroom on Main
- Walk-In Closet
Unfinished Basement
- Basement Fills Entire Space Under The House
- Walk-Up Access
Outdoor Features
- Deck
Schools
- Peaks Mill Elementary School
- Bondurant Middle School
- Not Applicable Middle School
- Western Hills High School
Utilities
- Cooling Available
- Forced Air Heating System
- Heating System Powered By Leased Propane
- Propane Water Heater
- Septic Tank
Community Details
- No Home Owners Association
- Rural Subdivision
Ownership History
Date
Name
Owned For
Owner Type
Purchase Details
Closed on
Jun 9, 2010
Sold by
Kimbel Esten S and Kimbel Moseill Jester
Bought by
Horstmeyer Eric Scott
Total Days on Market
31
Current Estimated Value
Create a Home Valuation Report for This Property
The Home Valuation Report is an in-depth analysis detailing your home's value as well as a comparison with similar homes in the area
Similar Homes in Frankfort, KY
Home Values in the Area
Average Home Value in this Area
Purchase History
| Date | Buyer | Sale Price | Title Company |
|---|---|---|---|
| Horstmeyer Eric Scott | $280,000 | None Available |
Source: Public Records
Mortgage History
| Date | Status | Borrower | Loan Amount |
|---|---|---|---|
| Open | Moore Millard E | $430,000 | |
| Closed | Horstmeyer Eric Scott | $273,000 | |
| Closed | Horstmeyer Eric | $275,000 |
Source: Public Records
Property History
| Date | Event | Price | Change | Sq Ft Price |
|---|---|---|---|---|
| 09/30/2016 09/30/16 | Sold | $430,000 | 0.0% | $114 / Sq Ft |
| 08/12/2016 08/12/16 | Pending | -- | -- | -- |
| 07/12/2016 07/12/16 | For Sale | $430,000 | -- | $114 / Sq Ft |
Source: ImagineMLS (Bluegrass REALTORS®)
Tax History Compared to Growth
Tax History
| Year | Tax Paid | Tax Assessment Tax Assessment Total Assessment is a certain percentage of the fair market value that is determined by local assessors to be the total taxable value of land and additions on the property. | Land | Improvement |
|---|---|---|---|---|
| 2024 | $3,887 | $321,998 | $0 | $0 |
| 2023 | $3,848 | $321,998 | $0 | $0 |
| 2022 | $3,812 | $321,998 | $0 | $0 |
| 2021 | $3,782 | $321,998 | $0 | $0 |
| 2020 | $3,816 | $321,998 | $16,998 | $305,000 |
| 2019 | $3,896 | $321,998 | $16,998 | $305,000 |
| 2018 | $3,806 | $315,406 | $15,406 | $300,000 |
| 2017 | -- | $315,406 | $15,406 | $300,000 |
| 2015 | $1,855 | $185,914 | $10,914 | $175,000 |
| 2011 | $1,855 | $185,914 | $10,914 | $175,000 |
Source: Public Records
Agents Affiliated with this Home
-
Danny Willis

Seller's Agent in 2016
Danny Willis
CENTURY 21 Commonwealth R E
(502) 803-5011
26 Total Sales
-
G
Buyer's Agent in 2016
Gina Gans
Rector Hayden Realtors
Map
Source: ImagineMLS (Bluegrass REALTORS®)
MLS Number: 1615400
APN: 092-00-00-017.00
Nearby Homes
- 1480 Colston Ln
- 555 Lucas Ln
- 40.559 AC Colston Ln
- 337 White Cliffs Ln
- 1517 Steadmantown Ln
- 237 Forest Ridge Dr
- 211 Tecumseh Trail
- 104 Waverly Ln
- 1303 Chinook Trail
- 1217 Seneca Trail
- 1217 Miami Trail
- 101 Frances Dr
- 1201 Chinook Trail
- 780 Peaks Mill Rd
- 1154 Ojibwa Trail
- 235 Blueridge Dr
- 117 Oakmont Ln
- 4168 Lucas Ln
- 1459 Corral Way
- 525 Hiawatha Trail
