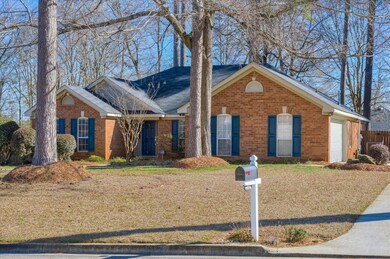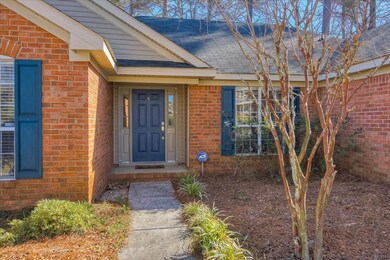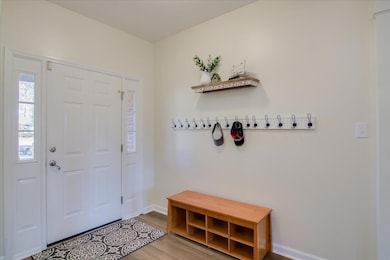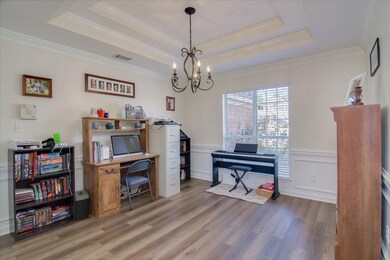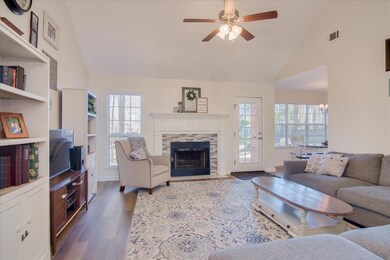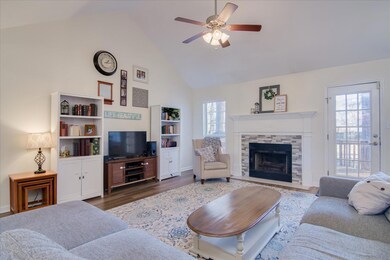
Highlights
- Deck
- Newly Painted Property
- Great Room with Fireplace
- Riverside Elementary School Rated A
- Ranch Style House
- No HOA
About This Home
As of February 2024Lovely 4 bedroom, 2 full bathroom lovingly updated brick ranch-style home in Evans! New interior paint, new flooring throughout, updated lighting, and all ''popcorn'' ceilings have been removed for a gorgeous updated look and feel. Open floor plan concept with vaulted ceiling, ceiling fan, and updated fireplace surround in the great room. Kitchen with solid surface countertops, refinished cabinets, and updated appliances is open to the breakfast room that overlooks the huge backyard. Split bedroom plan with private primary bedroom suite that features trey ceiling, ceiling fan, new flooring, and neutral walls. Primary bathroom with doubles sinks, garden tub, separate shower, and separate water closet. Huge primary closet with plenty of space. All of the secondary bedrooms are large. Oversized laundry room plus two-car side-entry garage. The flat lot is phenomenal with a privacy-fenced backyard and outside storage with electricity. Don't miss this one!HVAC replaced 4/2023; roof is ~ 5 years
Last Agent to Sell the Property
Meybohm Real Estate - Evans License #184567 Listed on: 01/02/2024

Home Details
Home Type
- Single Family
Est. Annual Taxes
- $2,767
Year Built
- Built in 1994 | Remodeled
Lot Details
- 0.46 Acre Lot
- Lot Dimensions are 95x210
- Privacy Fence
- Landscaped
Parking
- 2 Car Attached Garage
Home Design
- Ranch Style House
- Newly Painted Property
- Brick Exterior Construction
- Slab Foundation
- Composition Roof
- Vinyl Siding
Interior Spaces
- 1,897 Sq Ft Home
- Ceiling Fan
- Entrance Foyer
- Great Room with Fireplace
- Breakfast Room
- Dining Room
- Pull Down Stairs to Attic
- Fire and Smoke Detector
Kitchen
- Eat-In Kitchen
- Dishwasher
Flooring
- Carpet
- Ceramic Tile
- Luxury Vinyl Tile
Bedrooms and Bathrooms
- 4 Bedrooms
- Split Bedroom Floorplan
- 2 Full Bathrooms
Outdoor Features
- Deck
- Separate Outdoor Workshop
Schools
- Riverside Elementary And Middle School
- Greenbrier High School
Utilities
- Central Air
- Heating Available
Community Details
- No Home Owners Association
- Maple Ridge Subdivision
Listing and Financial Details
- Assessor Parcel Number 071F029
Ownership History
Purchase Details
Home Financials for this Owner
Home Financials are based on the most recent Mortgage that was taken out on this home.Purchase Details
Home Financials for this Owner
Home Financials are based on the most recent Mortgage that was taken out on this home.Purchase Details
Home Financials for this Owner
Home Financials are based on the most recent Mortgage that was taken out on this home.Similar Homes in Evans, GA
Home Values in the Area
Average Home Value in this Area
Purchase History
| Date | Type | Sale Price | Title Company |
|---|---|---|---|
| Quit Claim Deed | -- | -- | |
| Warranty Deed | $300,000 | -- | |
| Warranty Deed | $186,000 | -- | |
| Deed | $155,000 | -- |
Mortgage History
| Date | Status | Loan Amount | Loan Type |
|---|---|---|---|
| Open | $240,000 | New Conventional | |
| Previous Owner | $180,420 | New Conventional | |
| Previous Owner | $151,956 | VA | |
| Previous Owner | $158,332 | VA | |
| Previous Owner | $102,000 | New Conventional |
Property History
| Date | Event | Price | Change | Sq Ft Price |
|---|---|---|---|---|
| 02/02/2024 02/02/24 | Sold | $300,000 | +3.4% | $158 / Sq Ft |
| 01/08/2024 01/08/24 | Pending | -- | -- | -- |
| 01/02/2024 01/02/24 | For Sale | $290,000 | +55.9% | $153 / Sq Ft |
| 07/23/2018 07/23/18 | Sold | $186,000 | 0.0% | $98 / Sq Ft |
| 06/23/2018 06/23/18 | Pending | -- | -- | -- |
| 06/23/2018 06/23/18 | For Sale | $186,000 | 0.0% | $98 / Sq Ft |
| 09/18/2013 09/18/13 | Rented | $1,200 | -- | -- |
Tax History Compared to Growth
Tax History
| Year | Tax Paid | Tax Assessment Tax Assessment Total Assessment is a certain percentage of the fair market value that is determined by local assessors to be the total taxable value of land and additions on the property. | Land | Improvement |
|---|---|---|---|---|
| 2024 | $2,767 | $108,388 | $18,304 | $90,084 |
| 2023 | $2,767 | $104,101 | $18,304 | $85,797 |
| 2022 | $2,384 | $89,502 | $15,604 | $73,898 |
| 2021 | $2,301 | $82,472 | $14,604 | $67,868 |
| 2020 | $2,415 | $84,880 | $15,304 | $69,576 |
| 2019 | $2,124 | $74,400 | $13,604 | $60,796 |
| 2018 | $2,280 | $79,750 | $13,604 | $66,146 |
| 2017 | $2,105 | $73,214 | $12,604 | $60,610 |
| 2016 | $1,882 | $67,636 | $11,080 | $56,556 |
| 2015 | $1,852 | $66,404 | $11,080 | $55,324 |
| 2014 | $1,842 | $65,212 | $11,580 | $53,632 |
Agents Affiliated with this Home
-
Margaret Durst

Seller's Agent in 2024
Margaret Durst
Meybohm
(706) 306-2344
71 Total Sales
-
Roman Waldera

Buyer's Agent in 2024
Roman Waldera
Roman Realty
(706) 833-7259
91 Total Sales
-
Sandra Smith

Seller's Agent in 2018
Sandra Smith
Mike Vickrey & Associates Inc
(706) 831-3854
16 Total Sales
-
Carlos Thibodeaux
C
Buyer's Agent in 2018
Carlos Thibodeaux
Better Homes & Gardens Executive Partners
(706) 495-7343
50 Total Sales
Map
Source: REALTORS® of Greater Augusta
MLS Number: 523869
APN: 071F029
- 642 River Oaks Ln
- 4583 Aylesbury Ct
- 640 River Oaks Ln
- 636 River Oaks Ln
- 529 River Oaks Ln
- 1139 Rivershyre Dr
- 552 River Oaks Ln
- 214 Bainbridge Dr
- 710 Nuttall St
- 719 Nuttall St
- 2004 Rivershyre Dr
- 1259 Hardy Pointe Dr
- 203 Bainbridge Dr
- 1382 Shadow Oak Dr
- 354 Barnsley Dr
- 327 Barnsley Dr
- 4716 Waltons Cir
- 4512 Hardy McManus Rd
- 4748 Savannah Ln
- 4740 Savannah Ln

