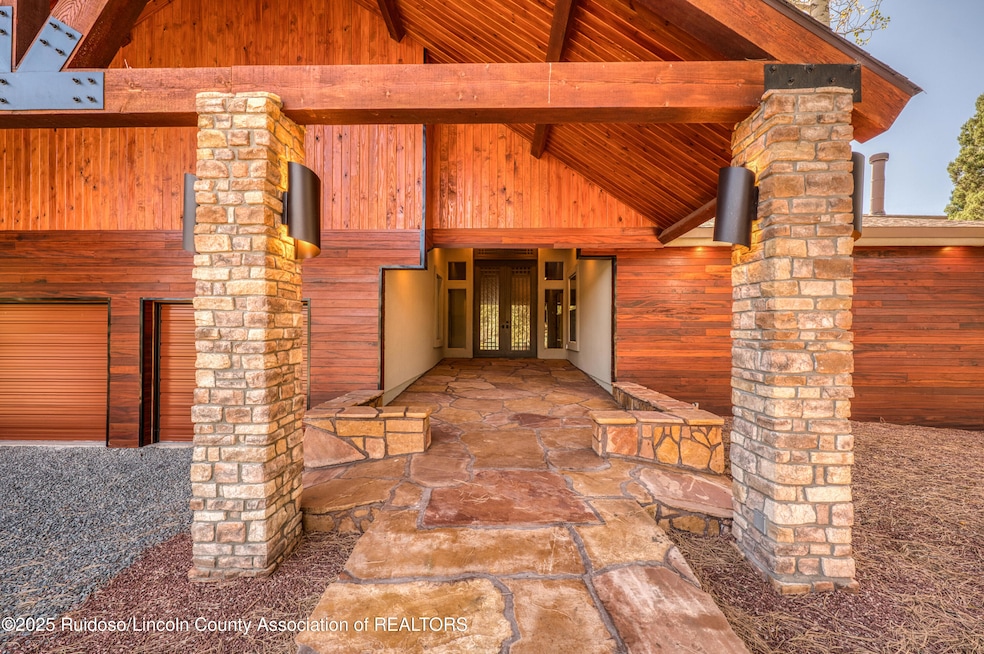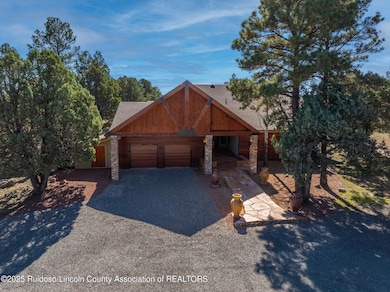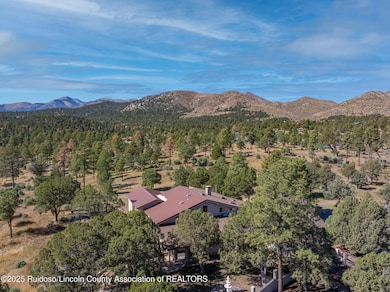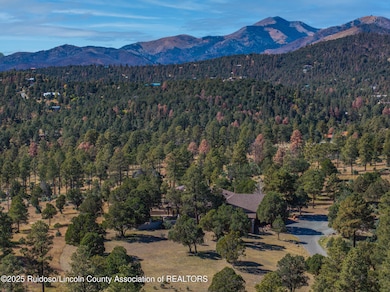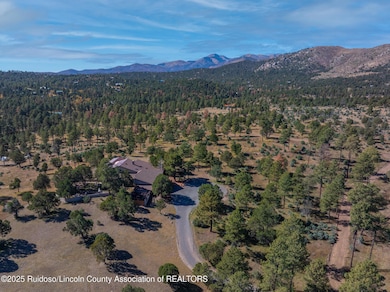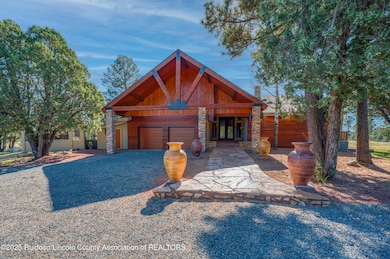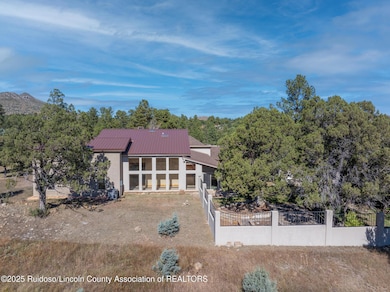Estimated payment $10,064/month
Highlights
- Views of Trees
- 12.7 Acre Lot
- Deck
- Capitan Elementary School Rated A-
- Open Floorplan
- Wood Burning Stove
About This Home
Escape to your own mountain sanctuary on 12+ secluded acres with breathtaking panoramic views. This fully remodeled mountain-style masterpiece blends rustic elegance with modern luxury, featuring:• 4 generous bedrooms + dedicated office, 3.5 bathrooms, 2 expansive great rooms perfect for entertaining, Multiple fireplaces, Grand automatic entry gate for ultimate privacy and security, Fresh, contemporary finishes throughout - a true move-in-ready blank canvas awaiting your personal flair Tucked away for total tranquility yet only minutes from all the shopping, dining, and recreation Lincoln County has to offer. Whether you crave peaceful sunrise coffees on the deck, star-filled evenings by the fire, or room to roam on your private estate, this is the retreat you've been dreaming of.
Home Details
Home Type
- Single Family
Est. Annual Taxes
- $10,078
Year Built
- Built in 1981 | Remodeled
Lot Details
- 12.7 Acre Lot
- Property fronts a state road
- Dog Run
- Level Lot
- Wooded Lot
- Back Yard Fenced
Parking
- 2 Car Attached Garage
- Garage Door Opener
Property Views
- Trees
- Mountain
Home Design
- Mountain Architecture
- Frame Construction
- Pitched Roof
- Composition Roof
- Metal Roof
- Wood Siding
- Stucco
Interior Spaces
- 5,250 Sq Ft Home
- 2-Story Property
- Open Floorplan
- Ceiling Fan
- Recessed Lighting
- 2 Fireplaces
- Wood Burning Stove
- Wood Burning Fireplace
- Great Room
- Family Room
- Living Room
- Home Office
- Loft
- Bonus Room
- Workshop
- Storage
- Washer Hookup
Kitchen
- Electric Oven
- Gas Range
- Microwave
- Dishwasher
- Stainless Steel Appliances
Flooring
- Wood
- Tile
Bedrooms and Bathrooms
- 4 Bedrooms
Home Security
- Security System Leased
- Security Gate
Outdoor Features
- Balcony
- Courtyard
- Deck
- Patio
- Front Porch
Utilities
- Central Heating and Cooling System
- Heating System Uses Natural Gas
- Natural Gas Connected
- Well
- Septic Tank
- Cable TV Available
Listing and Financial Details
- Assessor Parcel Number 4072058049509
Map
Home Values in the Area
Average Home Value in this Area
Property History
| Date | Event | Price | List to Sale | Price per Sq Ft | Prior Sale |
|---|---|---|---|---|---|
| 11/10/2025 11/10/25 | For Sale | $1,750,000 | +16.7% | $333 / Sq Ft | |
| 07/17/2019 07/17/19 | Sold | -- | -- | -- | View Prior Sale |
| 07/05/2019 07/05/19 | Pending | -- | -- | -- | |
| 02/08/2019 02/08/19 | For Sale | $1,499,000 | +90.0% | $355 / Sq Ft | |
| 10/30/2017 10/30/17 | Sold | -- | -- | -- | View Prior Sale |
| 10/17/2017 10/17/17 | Pending | -- | -- | -- | |
| 02/23/2017 02/23/17 | For Sale | $789,000 | -- | $176 / Sq Ft |
Source: Ruidoso/Lincoln County Association of REALTORS®
MLS Number: 133316
- 1074 New Mexico 48
- 116 Pine Knot Trail
- 540 Enchanted Forest Loop
- 0 Stacey Rd
- 160 Sun Mountain Loop
- 132 Sun Mountain Loop
- 135 Sun Mountain Loop
- 1043 New Mexico 48
- Lot 2A Snow Park Rd
- 113 Snow Park Rd
- 110 Sun Mountain Loop
- 312 Sun Valley
- 401 Enchanted Forest Loop
- Lot 7 High Mesa Rd
- 50B Bobby Jones Ct
- 112 Water Spirit Trail
- 211 Mogul
- 120 Ravens Wing Dr
- 129 Sunland
- 115 Whispering Pines Way
