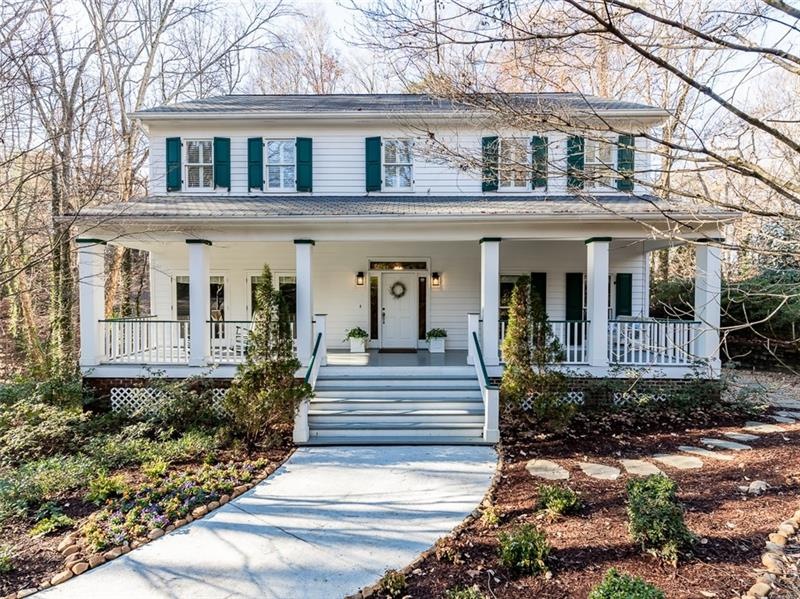Enjoy your new home in Pine Hills (near Buckhead, Brookhaven and Sarah Smith School);located on a private cul-de-sac, in a walk-able and dog friendly
neighborhood. The owner designed, built and meticulously maintained this sophisticated, elegant farmhouse-chic home. Relax on the rocking chair front porch or on the large deck overlooking a gorgeous, private 1/2 acre wooded lot, professionally landscaped. This residence is full of character with many custom details including wide plank pine floors and 10' ceilings throughout main level, built-in bookcases, ceiling fans, recessed lighting, pocket doors with transom windows, woodburning masonry fireplace, large laundry room and 3 car garage with space for a workshop. The master suite includes a large walk-in closet, stunning bathroom with double vanities, soaking tub, large walk-in marble/tile shower, and private deck. Enjoy the new gourmet kitchen with SS appliances, butler's pantry, granite/wood countertops with breakfast bar overlooking the light-filled living room and separate sunroom (in the treetops). Utilize the two large rooms (with full bath and private entrance) on the lower level as a home office, classroom, guest room or Au-Pair suite. Convenient to Roxboro Valley Swim and Tennis Club, 75/85, 400, shopping, restaurants, parks, schools, Midtown, downtown, Airport, Emory, CHOA, CDC.

