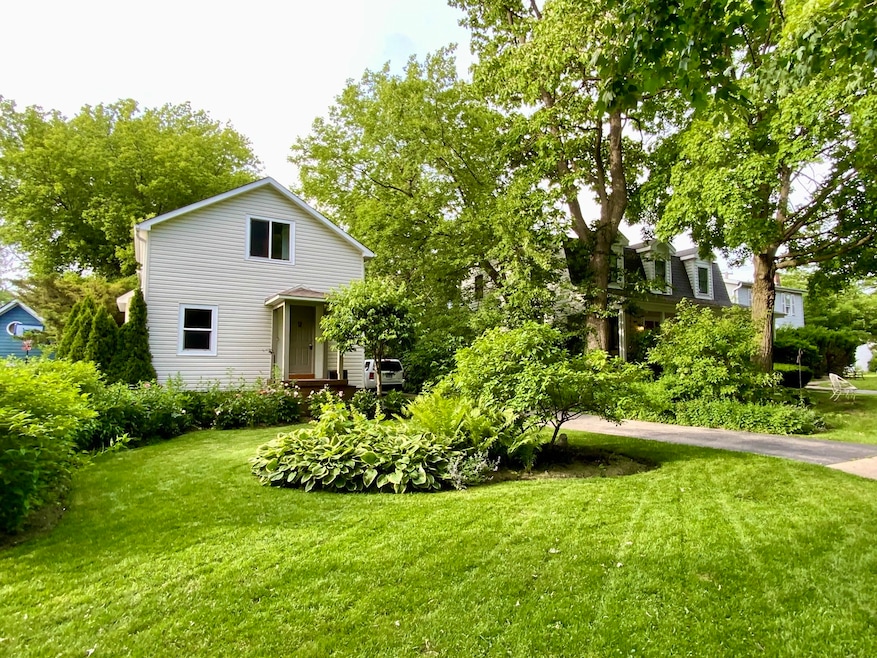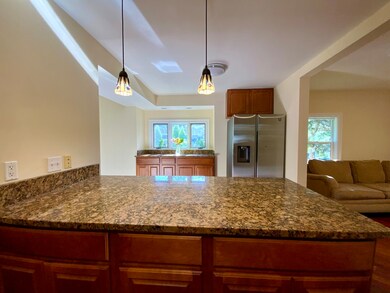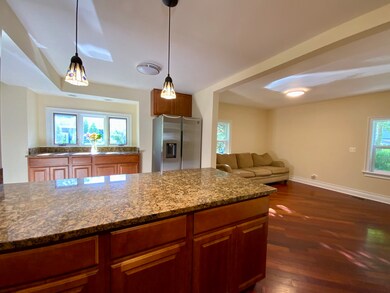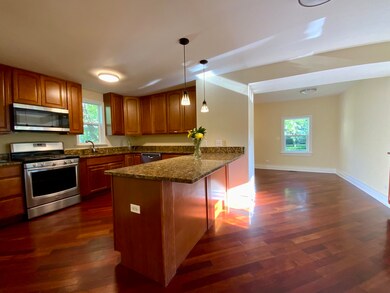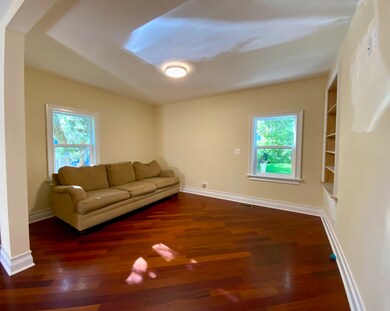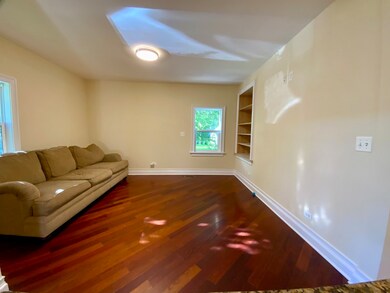
1097 Sandwick Ct Highland Park, IL 60035
Highlights
- Landscaped Professionally
- Recreation Room
- Wood Flooring
- Indian Trail Elementary School Rated A
- Traditional Architecture
- Full Attic
About This Home
As of July 2024GREAT PROPERTY IN HIGHLY DESIRED SUNSET PARK. COMPLETE REHAB 2011-2013. Kitchen with 42" maple cabinets and granite tops. Hardwood floors throughout. Thermo-pain windows, Siding, roof, plumbing, HVAC, electrical panel 2013. Formal Living room, Dining Kitchen combo with breakfast bar. Full bath on 1st floor. 2nd floor level, with room for 3 bedrooms. Master Bedroom with French doors double closet with built in shelving. 2nd Bedroom built in shelving, 3rd Bedroom was converted to a sitting/study room. Full Basement partially finished with rec room. Patio and pond in back yard. Fruit trees. Large blacktop driveway. Premium location on a dead end street. A must see!
Last Agent to Sell the Property
Charles Rutenberg Realty of IL License #475132442 Listed on: 06/09/2024

Home Details
Home Type
- Single Family
Est. Annual Taxes
- $8,156
Year Renovated
- 2013
Lot Details
- 7,841 Sq Ft Lot
- Lot Dimensions are 50x150
- Landscaped Professionally
Parking
- 2 Car Detached Garage
- Garage Transmitter
- Garage Door Opener
- Driveway
- Parking Included in Price
Home Design
- Traditional Architecture
- Block Foundation
- Asphalt Roof
- Vinyl Siding
Interior Spaces
- 1,760 Sq Ft Home
- 2-Story Property
- Double Pane Windows
- Sitting Room
- Combination Dining and Living Room
- Recreation Room
- Wood Flooring
- Partially Finished Basement
- Basement Fills Entire Space Under The House
- Full Attic
Kitchen
- Range<<rangeHoodToken>>
- <<microwave>>
- Dishwasher
- Stainless Steel Appliances
- Granite Countertops
Bedrooms and Bathrooms
- 2 Bedrooms
- 2 Potential Bedrooms
- Bathroom on Main Level
- 2 Full Bathrooms
- Dual Sinks
- Soaking Tub
Laundry
- Dryer
- Washer
Outdoor Features
- Patio
Schools
- Indian Trail Elementary School
- Elm Place Middle School
- Highland Park High School
Utilities
- Central Air
- Heating System Uses Natural Gas
Community Details
- Two Story
Ownership History
Purchase Details
Home Financials for this Owner
Home Financials are based on the most recent Mortgage that was taken out on this home.Purchase Details
Home Financials for this Owner
Home Financials are based on the most recent Mortgage that was taken out on this home.Similar Homes in Highland Park, IL
Home Values in the Area
Average Home Value in this Area
Purchase History
| Date | Type | Sale Price | Title Company |
|---|---|---|---|
| Warranty Deed | $450,000 | First American Title | |
| Executors Deed | $138,500 | None Available |
Mortgage History
| Date | Status | Loan Amount | Loan Type |
|---|---|---|---|
| Open | $405,000 | New Conventional | |
| Previous Owner | $243,000 | New Conventional | |
| Previous Owner | $238,000 | New Conventional | |
| Previous Owner | $131,575 | Purchase Money Mortgage | |
| Previous Owner | $100,000 | Credit Line Revolving | |
| Previous Owner | $57,000 | Unknown | |
| Previous Owner | $50,000 | Credit Line Revolving |
Property History
| Date | Event | Price | Change | Sq Ft Price |
|---|---|---|---|---|
| 07/22/2024 07/22/24 | Sold | $450,000 | 0.0% | $256 / Sq Ft |
| 06/13/2024 06/13/24 | Price Changed | $450,000 | +7.2% | $256 / Sq Ft |
| 06/12/2024 06/12/24 | Pending | -- | -- | -- |
| 06/09/2024 06/09/24 | For Sale | $419,900 | -- | $239 / Sq Ft |
Tax History Compared to Growth
Tax History
| Year | Tax Paid | Tax Assessment Tax Assessment Total Assessment is a certain percentage of the fair market value that is determined by local assessors to be the total taxable value of land and additions on the property. | Land | Improvement |
|---|---|---|---|---|
| 2024 | $8,165 | $107,214 | $41,330 | $65,884 |
| 2023 | $6,840 | $100,972 | $37,254 | $63,718 |
| 2022 | $6,840 | $81,852 | $40,926 | $40,926 |
| 2021 | $6,294 | $79,122 | $39,561 | $39,561 |
| 2020 | $6,091 | $79,122 | $39,561 | $39,561 |
| 2019 | $5,889 | $78,752 | $39,376 | $39,376 |
| 2018 | $5,771 | $81,641 | $40,927 | $40,714 |
| 2017 | $5,680 | $81,170 | $40,691 | $40,479 |
| 2016 | $5,461 | $77,276 | $38,739 | $38,537 |
| 2015 | $5,261 | $71,798 | $35,993 | $35,805 |
| 2014 | $3,140 | $44,311 | $35,554 | $8,757 |
| 2012 | $3,068 | $44,569 | $35,761 | $8,808 |
Agents Affiliated with this Home
-
Luis Zires

Seller's Agent in 2024
Luis Zires
Charles Rutenberg Realty of IL
(847) 293-3311
1 in this area
133 Total Sales
-
Dalton Gearhart

Buyer's Agent in 2024
Dalton Gearhart
Baird Warner
(330) 606-7047
1 in this area
4 Total Sales
Map
Source: Midwest Real Estate Data (MRED)
MLS Number: 12078289
APN: 16-22-411-014
- 935 Central Ave Unit 5
- 973 Deerfield Rd
- 1491 Deerfield Place
- 1220 Park Ave W Unit 110
- 1220 Park Ave W Unit 123
- 861 Laurel Ave Unit 3
- 2514 Hidden Oak (Lot 9) Cir
- 853 Driscoll Ct
- 1789 Green Bay Rd Unit B
- 572 Vine Ave
- 1429 Ferndale Ave
- 1700 2nd St Unit 509A
- 2028 St Johns Ave
- 2086 Saint Johns Ave Unit 306
- 2110 Saint Johns Ave Unit B
- 2020 St Johns Ave Unit 309
- 1672 Huntington Ln
- 0 Skokie Ave
- 940 Augusta Way Unit 315
- 1812 Sherwood Rd
