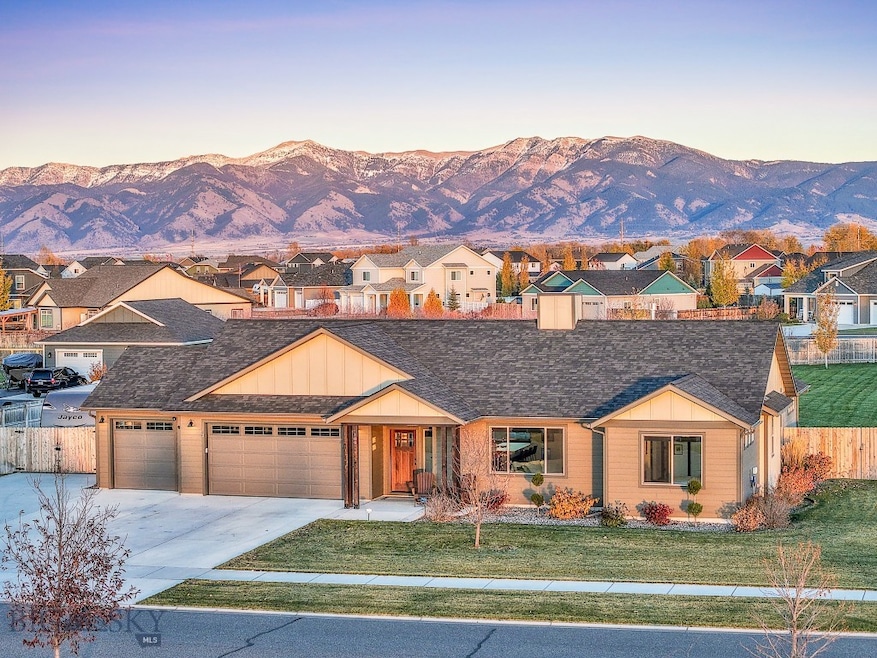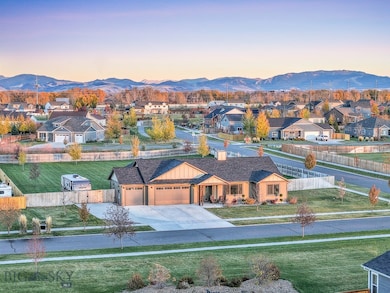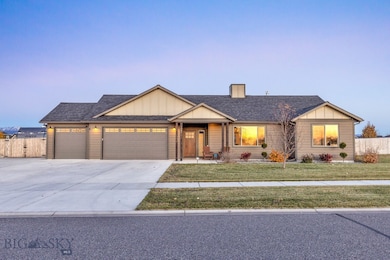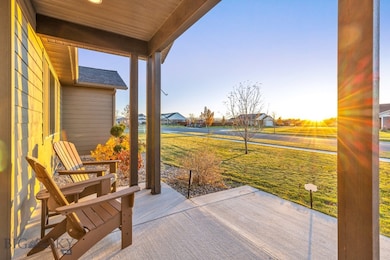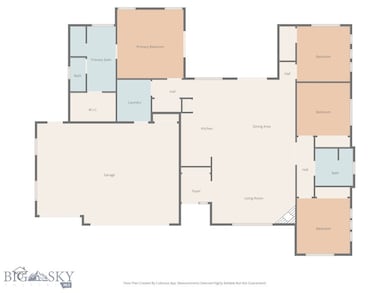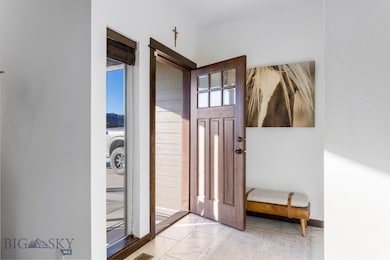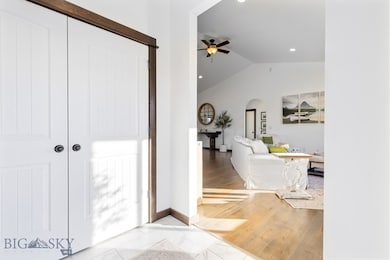
1097 Stewart Loop Bozeman, MT 59718
Estimated payment $5,463/month
Highlights
- Mountain View
- Vaulted Ceiling
- Covered Patio or Porch
- Ridge View Elementary School Rated A-
- Lawn
- 3 Car Attached Garage
About This Home
Welcome to 1097 Stewart Loop, where Montana magic meets modern comfort. This single-level beauty in Gallatin Heights delivers all the hits with vaulted ceilings, a cozy gas fireplace, and an open floor plan designed for both entertaining and quiet nights in. The kitchen was updated in 2024 with Thermador appliances, creating the perfect stage for holiday baking or weeknight dinners. Every detail is dialed in with central air, ceiling fans, blinds, and a timeless, effortless style that feels like home the moment you walk in. The primary suite offers peaceful luxury with dual vanities, a soaking tub, and a generous walk-in closet. Three additional bedrooms provide flexible space for guests, hobbies, or a home office. Step outside to a covered patio and lush, irrigated yard with a well for exterior watering, perfect for enjoying Montana’s endless skies. The three-car garage features epoxy floors and an electric heater (2024), making it as functional as it is polished. Practical touches meet high-end comfort with a new roof (2023), owned water softener (2023), and complete RV setup including two dedicated plugs (20 and 30 amp) plus an RV dump, because some dreams have wheels. Offered at $960,000, this home is ready to make your season, and every season after, bright. Please note: No water rights as water rights were not properly transferred, Buyer to assume responsibility. Buyer will need to complete water rights paperwork at closing. Creation and transfer of water rights is Buyer's responsibility.
Home Details
Home Type
- Single Family
Est. Annual Taxes
- $5,779
Year Built
- Built in 2020
Lot Details
- 1.05 Acre Lot
- Perimeter Fence
- Landscaped
- Sprinkler System
- Lawn
HOA Fees
- $50 Monthly HOA Fees
Parking
- 3 Car Attached Garage
- Garage Door Opener
Home Design
- Shingle Roof
- Asphalt Roof
- Hardboard
Interior Spaces
- 2,107 Sq Ft Home
- 1-Story Property
- Vaulted Ceiling
- Ceiling Fan
- Gas Fireplace
- Window Treatments
- Living Room
- Dining Room
- Mountain Views
- Crawl Space
- Laundry Room
Kitchen
- Range
- Microwave
- Dishwasher
- Disposal
Flooring
- Partially Carpeted
- Laminate
- Tile
Bedrooms and Bathrooms
- 4 Bedrooms
- Walk-In Closet
- 2 Full Bathrooms
- Soaking Tub
Home Security
- Carbon Monoxide Detectors
- Fire and Smoke Detector
Outdoor Features
- Covered Patio or Porch
Utilities
- Forced Air Heating and Cooling System
- Heating System Uses Natural Gas
- Well
- Water Softener
Listing and Financial Details
- Exclusions: Washer, Dryer, Sauna, and Drapes
- Assessor Parcel Number RFF83216
Community Details
Overview
- Association fees include insurance, road maintenance, snow removal
- Gallatin Heights Subdivision
Recreation
- Park
- Trails
Map
Tax History
| Year | Tax Paid | Tax Assessment Tax Assessment Total Assessment is a certain percentage of the fair market value that is determined by local assessors to be the total taxable value of land and additions on the property. | Land | Improvement |
|---|---|---|---|---|
| 2025 | $3,768 | $902,600 | $0 | $0 |
| 2024 | $4,819 | $796,300 | $0 | $0 |
| 2023 | $5,657 | $796,300 | $0 | $0 |
| 2022 | $3,867 | $515,900 | $0 | $0 |
| 2021 | $4,465 | $515,900 | $0 | $0 |
| 2020 | $609 | $54 | $0 | $0 |
Property History
| Date | Event | Price | List to Sale | Price per Sq Ft | Prior Sale |
|---|---|---|---|---|---|
| 02/17/2026 02/17/26 | Pending | -- | -- | -- | |
| 11/03/2025 11/03/25 | For Sale | $960,000 | +4.0% | $456 / Sq Ft | |
| 04/28/2023 04/28/23 | Sold | -- | -- | -- | View Prior Sale |
| 03/28/2023 03/28/23 | Pending | -- | -- | -- | |
| 03/24/2023 03/24/23 | For Sale | $923,000 | +56.5% | $402 / Sq Ft | |
| 10/17/2020 10/17/20 | Sold | -- | -- | -- | View Prior Sale |
| 09/17/2020 09/17/20 | Pending | -- | -- | -- | |
| 08/24/2020 08/24/20 | For Sale | $589,900 | -- | $257 / Sq Ft |
Purchase History
| Date | Type | Sale Price | Title Company |
|---|---|---|---|
| Warranty Deed | -- | Security Title | |
| Declaration | -- | Security Title Company | |
| Warranty Deed | -- | First American Title Company |
Mortgage History
| Date | Status | Loan Amount | Loan Type |
|---|---|---|---|
| Open | $725,200 | New Conventional | |
| Previous Owner | $471,920 | New Conventional |
About the Listing Agent

I love people, seeing people genuinely smile, and experiencing their excitement when purchasing real estate is something that provides true enjoyment. The majority of my clients are builders, developers, first time home buyers, residential investors, and sellers of simple condos to luxury properties.
I came to Bozeman to visit in 2006. After a weeklong visit, I made the decision to make it my home. I left Washington state for the snowy slopes of Montana. I LOVE the snow so in the
Tamara's Other Listings
Source: Big Sky Country MLS
MLS Number: 406403
APN: 06-0903-26-1-15-15-0000
- 915 Stewart Loop
- 339 Heights Cir
- 693 Cameron Loop
- 2603 Fremont St
- 2505 Fremont St
- 2605 Fremont St
- TBD Fremont St
- 233 Sage Grouse Dr
- TBD Jackrabbit Fremont Ln
- 215 Sage Grouse Dr
- 9205 Thorpe Rd
- Lot 1 Redpoll St
- Lot 2 Redpoll St
- Lot 8 Crossbill Rd
- Lot 14 Sage Grouse Dr
- Lot 15 Sage Grouse Dr
- Lot 5 Sage Grouse Dr
- Lot 7 Sage Grouse Dr
- Lot 3 Sage Grouse Dr
- Lot 4 Sage Grouse Dr
Ask me questions while you tour the home.
