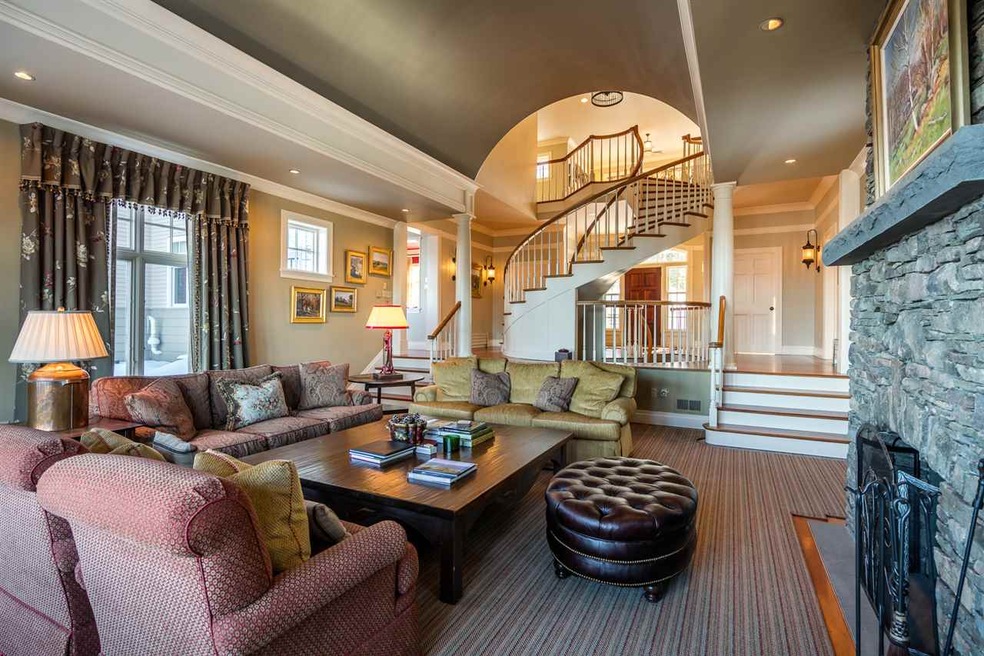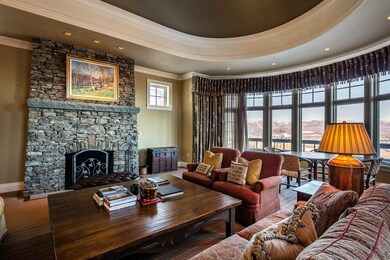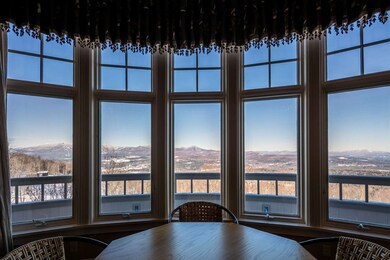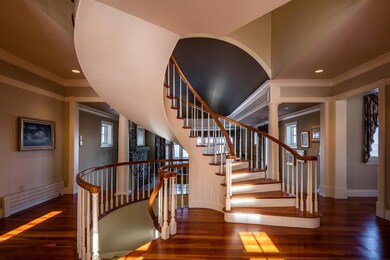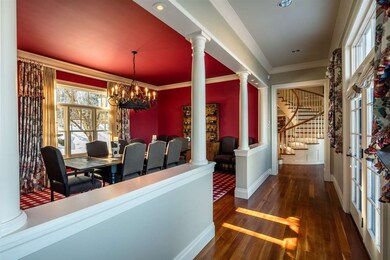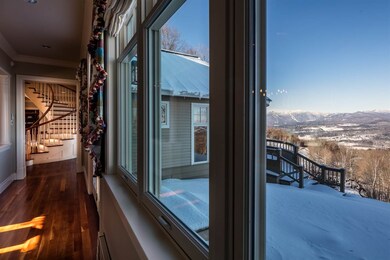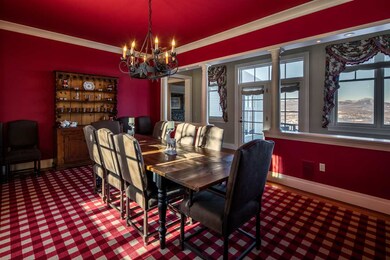
Highlights
- 5.86 Acre Lot
- Mountain View
- Whirlpool Bathtub
- Stowe Elementary School Rated A-
- Radiant Floor
- Furnished
About This Home
As of August 2019This legendary and iconic property was designed and custom crafted for the most discerning. Distinguished by its exceptional features, and breathtaking views of Mt. Mansfield and Stowe, this home serves as either the perfect and exciting weekend getaway, or otherwise, lovely year-round country home. Significant structural upgrades, including a new roof, were part of a major renovation in 2010. Every room provides limitless opportunities for relaxation, comfort, and endless views. Choose from any one of 5 fireplaces to either curl up by, or make the centerpiece of fun social gatherings. The spacious kitchen offers the perfect setting for either quiet or festive gatherings. With a large center island, 8-burner range, a fireplace to warm the room, and butler’s pantry, this could easily be your favorite room of all. The distinctive living room with vaulted ceiling, and views of the mountains and surrounding verdant landscape, is one that will impress. The master bedroom may serve as a special retreat, complete with fireplace, and radiantly gorgeous bathroom. Each beautifully designed bedroom has its own bathroom, and custom window treatments. When amenities matter, the wine cellar will hold even the finest collections; and the professional theater with 110” screen will provide the best in media entertainment, including a pool table.
Last Agent to Sell the Property
LandVest, Inc. License #081.0134100 Listed on: 02/09/2018
Home Details
Home Type
- Single Family
Est. Annual Taxes
- $37,053
Year Built
- Built in 1991
Lot Details
- 5.86 Acre Lot
- Lot Sloped Up
- Property is zoned RR5
HOA Fees
- $83 Monthly HOA Fees
Parking
- 2 Car Attached Garage
- Gravel Driveway
Property Views
- Mountain Views
- Countryside Views
Home Design
- Concrete Foundation
- Wood Frame Construction
- Metal Roof
- Clap Board Siding
Interior Spaces
- 2-Story Property
- Furnished
- Wired For Sound
- Woodwork
- Wood Burning Fireplace
- Gas Fireplace
- Window Treatments
- Combination Kitchen and Dining Room
- Partially Finished Basement
- Interior Basement Entry
- Home Security System
Kitchen
- Open to Family Room
- Walk-In Pantry
- Microwave
- Freezer
- Dishwasher
- Kitchen Island
- Trash Compactor
- Disposal
Flooring
- Wood
- Carpet
- Radiant Floor
- Tile
Bedrooms and Bathrooms
- 4 Bedrooms
- En-Suite Primary Bedroom
- Walk-In Closet
- Whirlpool Bathtub
Laundry
- Dryer
- Washer
Schools
- Stowe Elementary School
- Stowe Middle/High School
Utilities
- Baseboard Heating
- Heating System Uses Gas
- Heating System Uses Oil
- Private Water Source
- Drilled Well
- Oil Water Heater
- Water Purifier
- Septic Tank
- Phone Available
- Satellite Dish
Community Details
Recreation
- Trails
Ownership History
Purchase Details
Purchase Details
Home Financials for this Owner
Home Financials are based on the most recent Mortgage that was taken out on this home.Purchase Details
Similar Homes in Stowe, VT
Home Values in the Area
Average Home Value in this Area
Purchase History
| Date | Type | Sale Price | Title Company |
|---|---|---|---|
| Divorce Dissolution Of Marriage Transfer | -- | -- | |
| Deed | $1,495,000 | -- | |
| Corporate Deed | -- | -- |
Property History
| Date | Event | Price | Change | Sq Ft Price |
|---|---|---|---|---|
| 08/31/2025 08/31/25 | Price Changed | $3,500,000 | -6.7% | $390 / Sq Ft |
| 06/03/2025 06/03/25 | For Sale | $3,750,000 | +150.8% | $418 / Sq Ft |
| 08/15/2019 08/15/19 | Sold | $1,495,000 | 0.0% | $212 / Sq Ft |
| 08/12/2019 08/12/19 | Pending | -- | -- | -- |
| 07/25/2019 07/25/19 | Price Changed | $1,495,000 | -14.6% | $212 / Sq Ft |
| 07/08/2019 07/08/19 | For Sale | $1,750,000 | 0.0% | $249 / Sq Ft |
| 06/09/2019 06/09/19 | Pending | -- | -- | -- |
| 04/30/2019 04/30/19 | Price Changed | $1,750,000 | -36.4% | $249 / Sq Ft |
| 02/09/2018 02/09/18 | For Sale | $2,750,000 | -- | $391 / Sq Ft |
Tax History Compared to Growth
Tax History
| Year | Tax Paid | Tax Assessment Tax Assessment Total Assessment is a certain percentage of the fair market value that is determined by local assessors to be the total taxable value of land and additions on the property. | Land | Improvement |
|---|---|---|---|---|
| 2024 | $44,855 | $3,352,400 | $1,026,100 | $2,326,300 |
| 2023 | $31,229 | $1,495,000 | $454,700 | $1,040,300 |
| 2022 | $34,892 | $1,495,000 | $454,700 | $1,040,300 |
| 2021 | $34,104 | $1,495,000 | $454,700 | $1,040,300 |
| 2020 | $33,334 | $1,493,600 | $454,700 | $1,038,900 |
| 2019 | $37,053 | $1,749,500 | $500,200 | $1,249,300 |
| 2018 | $49,001 | $2,378,800 | $621,300 | $1,757,500 |
| 2017 | $47,616 | $2,378,800 | $621,300 | $1,757,500 |
| 2016 | $46,812 | $2,378,800 | $621,300 | $1,757,500 |
Agents Affiliated with this Home
-
Zeph Bryant

Seller's Agent in 2025
Zeph Bryant
Coldwell Banker Carlson Real Estate
(802) 760-8336
52 in this area
70 Total Sales
-
Meg Kauffman

Seller's Agent in 2019
Meg Kauffman
LandVest, Inc.
(802) 318-6034
98 in this area
122 Total Sales
-
Pall Spera

Buyer's Agent in 2019
Pall Spera
Pall Spera Company Realtors-Stowe
(802) 760-3111
75 in this area
115 Total Sales
Map
Source: PrimeMLS
MLS Number: 4676183
APN: 621-195-11864
- 24 Upper Judson Ln
- 188 Foster Farm Rd
- 977 Taber Hill Rd
- 474 Hollow View Rd
- 1186 Pucker St Unit 1.5 acres
- 103 Foxfire Ln
- 704 Cross Rd
- 675 Putnam Forest Rd
- 1763 Pucker St
- Lot 4 Pucker St Unit 4
- 2346 Pucker St
- 688 Glen Brook Rd
- 2233 Pucker St
- 11 High Meadow Rd
- 330 Pinnacle Rd
- 112 Main St Unit 7
- 44 Park Place Unit 205
- 214 Upper Hollow Rd
- 0 Pinnacle Meadow Rd Unit 5029848
- 539 Thomas Ln Unit 27
