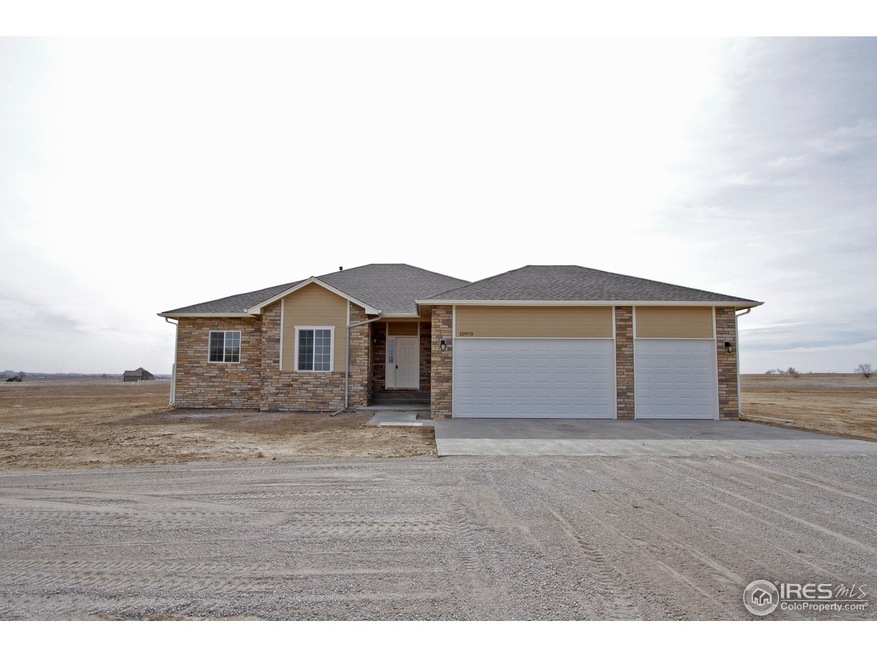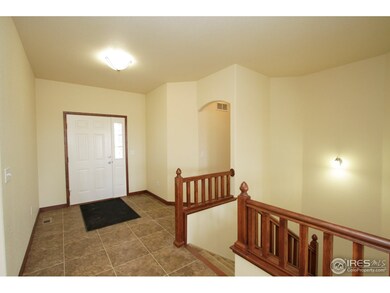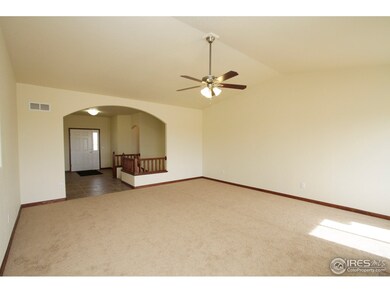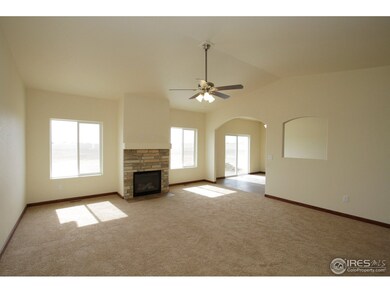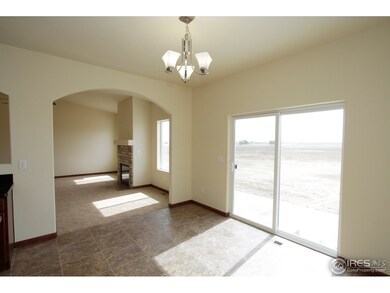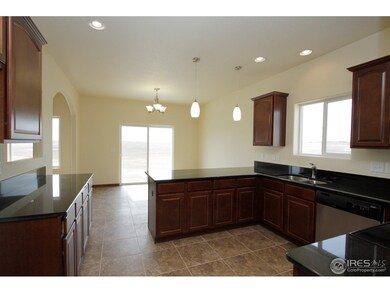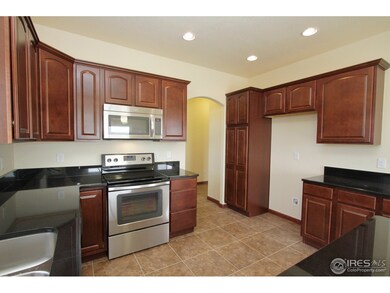
$415,000
- 3 Beds
- 2 Baths
- 1,325 Sq Ft
- 152 Pelican Ave
- Brighton, CO
Welcome to this charming ranch-style home in the desirable Bromley Park neighborhood! Featuring 3 bedrooms and 2 full bathrooms. This home offers a functional layout with vaulted ceilings in the living area, creating a bright and open feel. The primary suite boasts a walk-in closet and an en-suite bath with a large sunken tub and vanity area. A front bedroom provides flexibility as a guest room
Kimberly Lackey House2Home LLC
