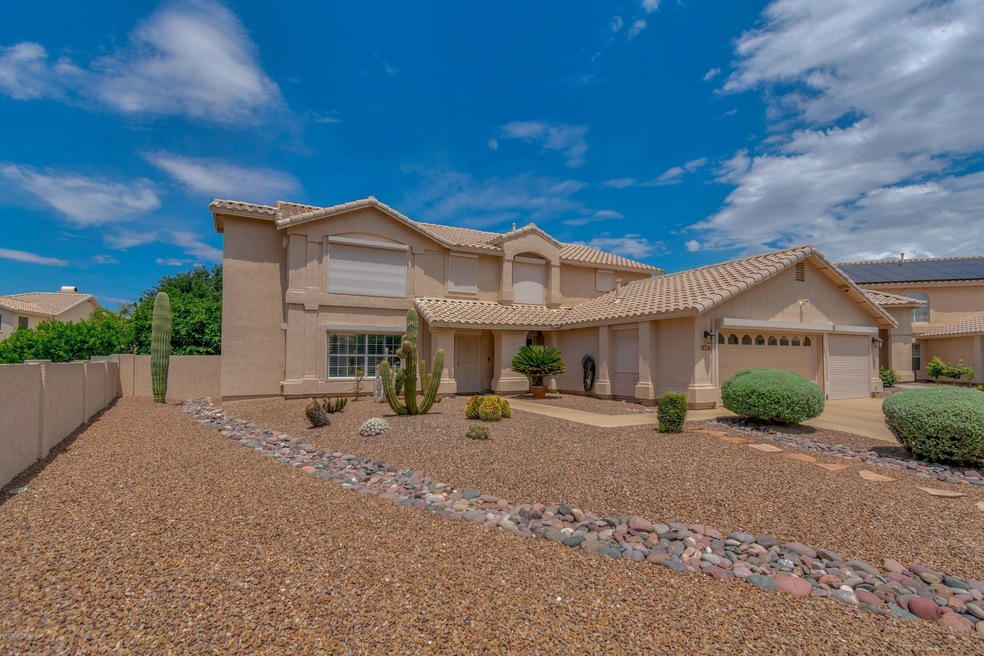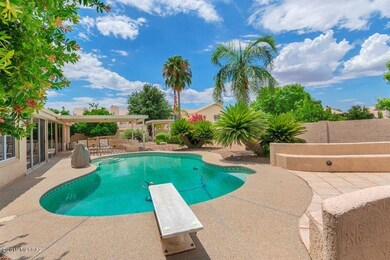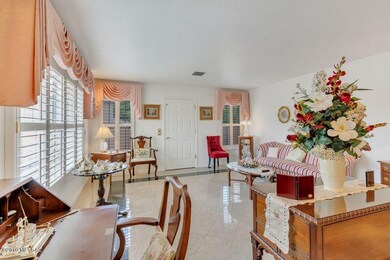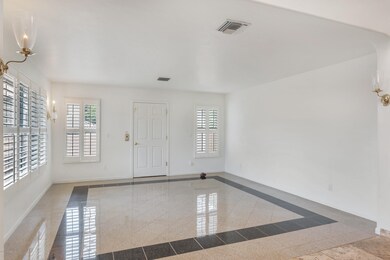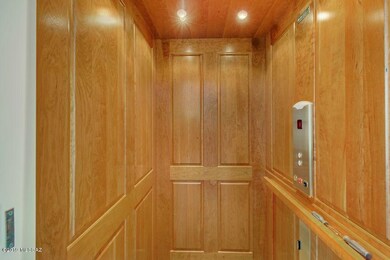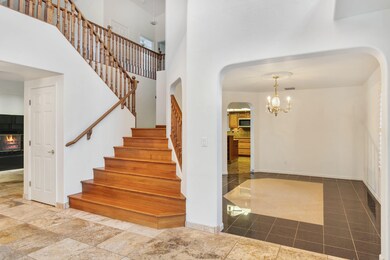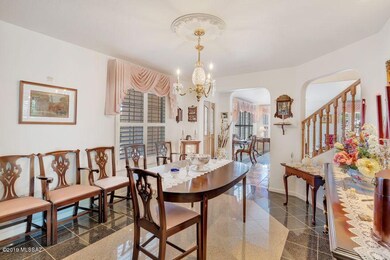
10971 N Honeybee Place Tucson, AZ 85737
Highlights
- Golf Course Community
- Wine Cellar
- RV Parking in Community
- Fitness Center
- Heated Pool
- Mountain View
About This Home
As of December 2023ELEVATOR TO 2nd Flr - VACANT NOW & ready to show. UPGRADED to the NTH DEGREE 5BR/3BA More than you can dream of in upscale amenities. with WHOLE HOUSE GENERATOR, AUTO SECURITY SHADES all windows & doors. customized flooring with SOLID WOOD FLOORS on 2nd flr & STAIRCASE. upgraded appliances 2-2 drawer dishwashers, electric cooktop & fine granite in counter tops & island & prep sink in kitchen. Huge utility room connected to oversized walk in storage closet. This Room has cabinets & utility sink. Garage has massive amount of cabinets also. Master BR totally upgraded & has walk in tub that can be converted. Everything upgraded. 1/3 acre lot -Gazebos & huge diving pool w/CHAIR LIFT. Walk-in wine cellar. GREAT FOR FOOD STORAGE. 2 separate family rooms off of kitcchen. multiuse.
Last Buyer's Agent
Mary Vierthaler
Ochoa Realty & Property Management
Home Details
Home Type
- Single Family
Est. Annual Taxes
- $4,735
Year Built
- Built in 1994
Lot Details
- 0.3 Acre Lot
- Lot Dimensions are 31x12 x 35 x 131 x 118 x 147
- Cul-De-Sac
- East Facing Home
- East or West Exposure
- Masonry wall
- Shrub
- Paved or Partially Paved Lot
- Drip System Landscaping
- Landscaped with Trees
- Back and Front Yard
- Property is zoned Oro Valley - PAD
HOA Fees
- $45 Monthly HOA Fees
Home Design
- Santa Barbara Architecture
- Tile Roof
- Stucco Exterior
Interior Spaces
- 3,638 Sq Ft Home
- 2-Story Property
- Wet Bar
- Shelving
- Cathedral Ceiling
- Ceiling Fan
- Wood Burning Fireplace
- Gas Fireplace
- Double Pane Windows
- Entrance Foyer
- Wine Cellar
- Family Room with Fireplace
- Living Room
- Formal Dining Room
- Home Office
- Loft
- Bonus Room
- Storage
- Mountain Views
Kitchen
- Breakfast Area or Nook
- Breakfast Bar
- Electric Range
- Microwave
- Dishwasher
- Stainless Steel Appliances
- Kitchen Island
- Granite Countertops
- Prep Sink
- Disposal
Flooring
- Wood
- Carpet
- Stone
Bedrooms and Bathrooms
- 5 Bedrooms
- Split Bedroom Floorplan
- Walk-In Closet
- 3 Full Bathrooms
- Solid Surface Bathroom Countertops
- Pedestal Sink
- Dual Vanity Sinks in Primary Bathroom
- Walk-In Tub
- Jetted Tub in Primary Bathroom
- Bathtub with Shower
Laundry
- Laundry Room
- Dryer
- Washer
- Sink Near Laundry
Home Security
- Alarm System
- Security Lights
- Security Gate
Parking
- 3 Car Garage
- Extra Deep Garage
- Garage Door Opener
- Driveway
Accessible Home Design
- Accessible Elevator Installed
- Bath Modification
- Accessible Hallway
- Handicap Convertible
- Ramp on the main level
- Smart Technology
Pool
- Heated Pool
- Solar Heated Pool
Outdoor Features
- Fireplace in Patio
- Patio
- Water Fountains
- Arizona Room
- Fire Pit
- Gazebo
Schools
- Wilson K-8 Elementary And Middle School
- Ironwood Ridge High School
Utilities
- Zoned Heating and Cooling
- Mini Split Heat Pump
- Heating System Uses Natural Gas
- Natural Gas Water Heater
- Water Purifier
- Water Softener
- Phone Available
- Cable TV Available
Community Details
Overview
- Association fees include common area maintenance
- $400 HOA Transfer Fee
- Canada Hills Vill 19 Association
- Built by US Homes
- Canada Hills Community
- Canada Hills Village 19 Subdivision
- The community has rules related to deed restrictions
- RV Parking in Community
Amenities
- Recreation Room
Recreation
- Golf Course Community
- Tennis Courts
- Sport Court
- Racquetball
- Fitness Center
- Community Pool
- Jogging Path
- Hiking Trails
Ownership History
Purchase Details
Home Financials for this Owner
Home Financials are based on the most recent Mortgage that was taken out on this home.Purchase Details
Home Financials for this Owner
Home Financials are based on the most recent Mortgage that was taken out on this home.Purchase Details
Home Financials for this Owner
Home Financials are based on the most recent Mortgage that was taken out on this home.Purchase Details
Home Financials for this Owner
Home Financials are based on the most recent Mortgage that was taken out on this home.Similar Homes in Tucson, AZ
Home Values in the Area
Average Home Value in this Area
Purchase History
| Date | Type | Sale Price | Title Company |
|---|---|---|---|
| Warranty Deed | $650,000 | Agave Title | |
| Warranty Deed | $479,990 | Long Title Agency Inc | |
| Joint Tenancy Deed | $263,000 | -- | |
| Corporate Deed | $254,045 | -- |
Mortgage History
| Date | Status | Loan Amount | Loan Type |
|---|---|---|---|
| Open | $604,500 | Construction | |
| Previous Owner | $239,990 | New Conventional | |
| Previous Owner | $191,300 | Unknown | |
| Previous Owner | $210,400 | Seller Take Back | |
| Previous Owner | $160,000 | New Conventional |
Property History
| Date | Event | Price | Change | Sq Ft Price |
|---|---|---|---|---|
| 12/05/2023 12/05/23 | Sold | $650,000 | -3.7% | $179 / Sq Ft |
| 11/26/2023 11/26/23 | Pending | -- | -- | -- |
| 10/05/2023 10/05/23 | Price Changed | $675,000 | -3.6% | $186 / Sq Ft |
| 09/21/2023 09/21/23 | For Sale | $700,000 | +45.8% | $192 / Sq Ft |
| 03/26/2020 03/26/20 | Sold | $479,990 | 0.0% | $132 / Sq Ft |
| 02/25/2020 02/25/20 | Pending | -- | -- | -- |
| 01/02/2020 01/02/20 | For Sale | $479,990 | -- | $132 / Sq Ft |
Tax History Compared to Growth
Tax History
| Year | Tax Paid | Tax Assessment Tax Assessment Total Assessment is a certain percentage of the fair market value that is determined by local assessors to be the total taxable value of land and additions on the property. | Land | Improvement |
|---|---|---|---|---|
| 2024 | $5,260 | $41,647 | -- | -- |
| 2023 | $4,807 | $39,663 | $0 | $0 |
| 2022 | $4,807 | $37,775 | $0 | $0 |
| 2021 | $5,158 | $37,580 | $0 | $0 |
| 2020 | $5,125 | $37,580 | $0 | $0 |
| 2019 | $4,953 | $37,025 | $0 | $0 |
| 2018 | $4,735 | $32,839 | $0 | $0 |
| 2017 | $4,692 | $32,839 | $0 | $0 |
| 2016 | $4,662 | $33,597 | $0 | $0 |
| 2015 | $4,488 | $31,997 | $0 | $0 |
Agents Affiliated with this Home
-
Mary Vierthaler

Seller's Agent in 2023
Mary Vierthaler
Long Realty
(520) 971-7222
17 in this area
94 Total Sales
-
Don Geisler
D
Buyer's Agent in 2023
Don Geisler
Indie Realty, LLC
(520) 869-2376
1 in this area
7 Total Sales
-
Eileen Eagar

Seller's Agent in 2020
Eileen Eagar
Coldwell Banker Realty
(520) 247-7757
24 in this area
55 Total Sales
-
Sandy Shock

Seller Co-Listing Agent in 2020
Sandy Shock
Coldwell Banker Realty
19 in this area
50 Total Sales
Map
Source: MLS of Southern Arizona
MLS Number: 22000120
APN: 224-24-4810
- 1943 W Desert Highlands Dr
- 1920 W Canada Hills Dr
- 1943 W Canada Hills Dr
- 11092 N Eagle Crest Dr
- 11018 N Mountain Breeze Dr
- 1797 W Naranja Dr
- 10790 N La Quinta Dr
- 11143 N Divot Dr
- 10810 N Eagle Eye Place
- 1923 W Muirhead Loop
- 11215 N Via Rancho Naranjo
- 11104 N Par Dr
- 11161 N Par Dr
- 1901 W Carnoustie Place
- 10728 N Glen Abbey Dr
- 11262 N Chynna Rose Place
- 10956 N Gemma Ave
- 1994 W Golden Rose Place
- 2058 W Three Oaks Dr
- 1982 W Arizona Rose Dr
