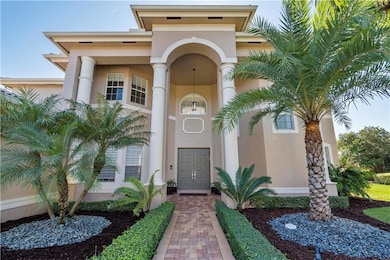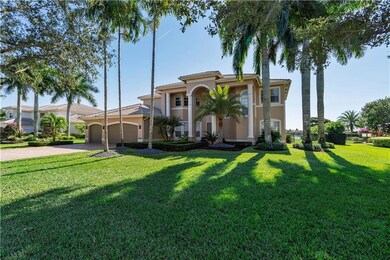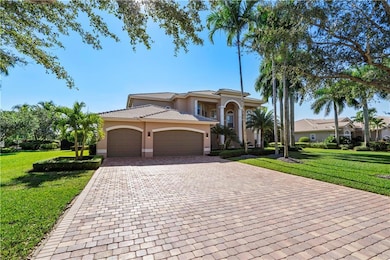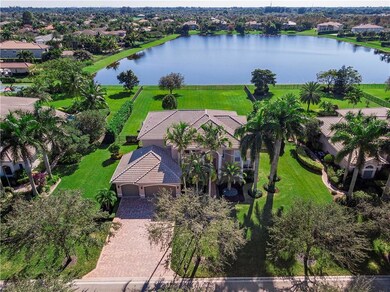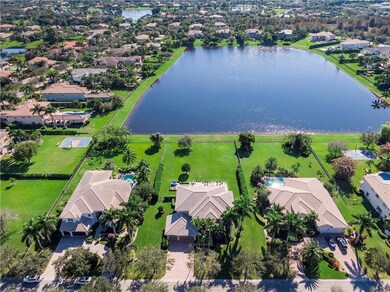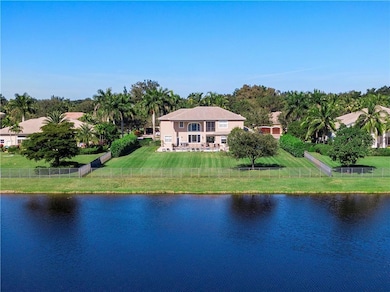
10972 Pine Lodge Trail Davie, FL 33328
Robbins Park NeighborhoodHighlights
- 120 Feet of Waterfront
- Fitness Center
- Saltwater Pool
- Fox Trail Elementary School Rated A-
- Newly Remodeled
- Lake View
About This Home
As of July 2025Located in one of the most sought after guard gated communities in South FL, this stunning Davie estate is situated on one of Long Lake Ranches most impressive lake front lots with nearly an acre of land & spectacular water views. A modern resort paradise with 5 beds plus office, 4.5 baths, over 5000 sqft fully upgraded throughout with new & impeccable modern finishes. The pictures of the home speak for themselves, but nothing compares to viewing the home in person- it’s truly a rare find. Long Lake Ranches is private, serene & beautifully landscaped, with tennis courts and playgrounds. Across street is Tree Tops Park, enjoy nature trails, horseback riding, hiking, biking paths, paddle boats, canoeing. Home is 15 min from FLL, 20 min from Beach, & 30 min from MIA. A rated school district!
Last Agent to Sell the Property
Armen Realty Inc License #3112523 Listed on: 01/26/2020
Home Details
Home Type
- Single Family
Year Built
- Built in 2004 | Newly Remodeled
Lot Details
- 0.8 Acre Lot
- 120 Feet of Waterfront
- Lake Front
- North Facing Home
- Fenced
- Sprinkler System
- Property is zoned AG
HOA Fees
- $342 Monthly HOA Fees
Parking
- 3 Car Attached Garage
- Garage Door Opener
- Driveway
Home Design
- Spanish Tile Roof
Interior Spaces
- 5,249 Sq Ft Home
- 2-Story Property
- High Ceiling
- Ceiling Fan
- Decorative Fireplace
- Blinds
- French Doors
- Family Room
- Sitting Room
- Formal Dining Room
- Den
- Loft
- Screened Porch
- Utility Room
- Tile Flooring
- Lake Views
- Fire and Smoke Detector
Kitchen
- Breakfast Bar
- Built-In Self-Cleaning Oven
- Dishwasher
- Kitchen Island
- Disposal
Bedrooms and Bathrooms
- 6 Bedrooms
- Closet Cabinetry
- Walk-In Closet
Laundry
- Laundry Room
- Dryer
Pool
- Saltwater Pool
- Spa
- Fence Around Pool
Outdoor Features
- Balcony
- Deck
- Patio
Schools
- Fox Trail Elementary School
- Indian Ridge Middle School
- Western High School
Utilities
- Central Heating and Cooling System
- Cable TV Available
Listing and Financial Details
- Assessor Parcel Number 504119140920
Community Details
Overview
- Association fees include common area maintenance, recreation facilities
- Long Lake Ranches Two Subdivision
Amenities
- Clubhouse
Recreation
- Tennis Courts
- Fitness Center
Ownership History
Purchase Details
Home Financials for this Owner
Home Financials are based on the most recent Mortgage that was taken out on this home.Purchase Details
Home Financials for this Owner
Home Financials are based on the most recent Mortgage that was taken out on this home.Purchase Details
Home Financials for this Owner
Home Financials are based on the most recent Mortgage that was taken out on this home.Purchase Details
Home Financials for this Owner
Home Financials are based on the most recent Mortgage that was taken out on this home.Purchase Details
Similar Homes in the area
Home Values in the Area
Average Home Value in this Area
Purchase History
| Date | Type | Sale Price | Title Company |
|---|---|---|---|
| Warranty Deed | $1,650,000 | Attorney | |
| Warranty Deed | $1,150,000 | Attorney | |
| Warranty Deed | $1,425,000 | Southeast Title & Trust Inc | |
| Special Warranty Deed | $918,600 | -- | |
| Special Warranty Deed | $7,088,700 | -- |
Mortgage History
| Date | Status | Loan Amount | Loan Type |
|---|---|---|---|
| Previous Owner | $1,237,500 | New Conventional | |
| Previous Owner | $678,607 | Stand Alone First | |
| Previous Owner | $690,000 | New Conventional | |
| Previous Owner | $1,000,000 | Fannie Mae Freddie Mac | |
| Previous Owner | $650,000 | New Conventional | |
| Closed | $176,678 | No Value Available |
Property History
| Date | Event | Price | Change | Sq Ft Price |
|---|---|---|---|---|
| 07/10/2025 07/10/25 | Sold | $2,600,000 | -13.3% | $512 / Sq Ft |
| 06/06/2025 06/06/25 | Pending | -- | -- | -- |
| 04/11/2025 04/11/25 | For Sale | $3,000,000 | +81.8% | $591 / Sq Ft |
| 07/02/2020 07/02/20 | Sold | $1,650,000 | -10.8% | $314 / Sq Ft |
| 06/02/2020 06/02/20 | Pending | -- | -- | -- |
| 01/26/2020 01/26/20 | For Sale | $1,849,000 | +60.8% | $352 / Sq Ft |
| 07/01/2015 07/01/15 | Sold | $1,150,000 | -3.9% | $268 / Sq Ft |
| 06/01/2015 06/01/15 | Pending | -- | -- | -- |
| 03/18/2015 03/18/15 | For Sale | $1,197,000 | 0.0% | $279 / Sq Ft |
| 02/29/2012 02/29/12 | Rented | $5,300 | -1.9% | -- |
| 01/30/2012 01/30/12 | Under Contract | -- | -- | -- |
| 08/08/2011 08/08/11 | For Rent | $5,400 | -- | -- |
Tax History Compared to Growth
Tax History
| Year | Tax Paid | Tax Assessment Tax Assessment Total Assessment is a certain percentage of the fair market value that is determined by local assessors to be the total taxable value of land and additions on the property. | Land | Improvement |
|---|---|---|---|---|
| 2025 | $39,135 | $2,014,170 | -- | -- |
| 2024 | $38,482 | $1,957,410 | $253,770 | $1,646,630 |
| 2023 | $38,482 | $1,900,400 | $253,770 | $1,646,630 |
| 2022 | $30,338 | $1,529,550 | $0 | $0 |
| 2021 | $29,512 | $1,485,000 | $175,020 | $1,309,980 |
| 2020 | $19,343 | $976,130 | $175,020 | $801,110 |
| 2019 | $21,109 | $1,061,340 | $0 | $0 |
| 2018 | $20,524 | $1,041,560 | $175,020 | $866,540 |
| 2017 | $20,953 | $1,056,730 | $0 | $0 |
| 2016 | $20,843 | $1,035,000 | $0 | $0 |
| 2015 | $14,791 | $676,250 | $0 | $0 |
| 2014 | -- | $666,270 | $0 | $0 |
| 2013 | -- | $686,280 | $175,000 | $511,280 |
Agents Affiliated with this Home
-
Jonathan Mann

Seller's Agent in 2025
Jonathan Mann
Coldwell Banker Realty
(786) 877-6201
1 in this area
116 Total Sales
-
Daniel Hertzberg

Seller Co-Listing Agent in 2025
Daniel Hertzberg
Coldwell Banker Realty
(305) 341-7489
1 in this area
148 Total Sales
-
Nicole Parrella
N
Buyer's Agent in 2025
Nicole Parrella
Tommy Crivello Real Estate Group
(954) 650-1766
1 Total Sale
-
ben mizrachi
b
Seller's Agent in 2020
ben mizrachi
Armen Realty Inc
(561) 574-2418
1 in this area
11 Total Sales
-
Ski Zielinski
S
Seller's Agent in 2015
Ski Zielinski
AAA Realty Group INC
(954) 235-1384
8 Total Sales
Map
Source: BeachesMLS (Greater Fort Lauderdale)
MLS Number: F10213301
APN: 50-41-19-14-0920
- 2971 SW 108th Way
- 10901 SW 31st St
- 10792 Pine Lodge Trail
- 3084 SW 112th Ave
- 10741 Pine Lodge Trail
- 11090 SW 28th Ct
- 3432 Dovecote Meadow Ln
- 3462 Dovecote Meadow Ln
- 11356 Canyon Maple Blvd
- 3469 Gulfstream Way
- 2691 SW 110th Way
- 2900 W Lake Vista Cir
- 3751 SW 106th Terrace
- 10850 SW 25th St
- 3820 SW 106th Terrace
- 3030 SW 117th Ave
- 11155 SW 40th St
- 3201 SW 117th Ave
- 3849 Gulfstream Way
- 10457 Laurel Rd

