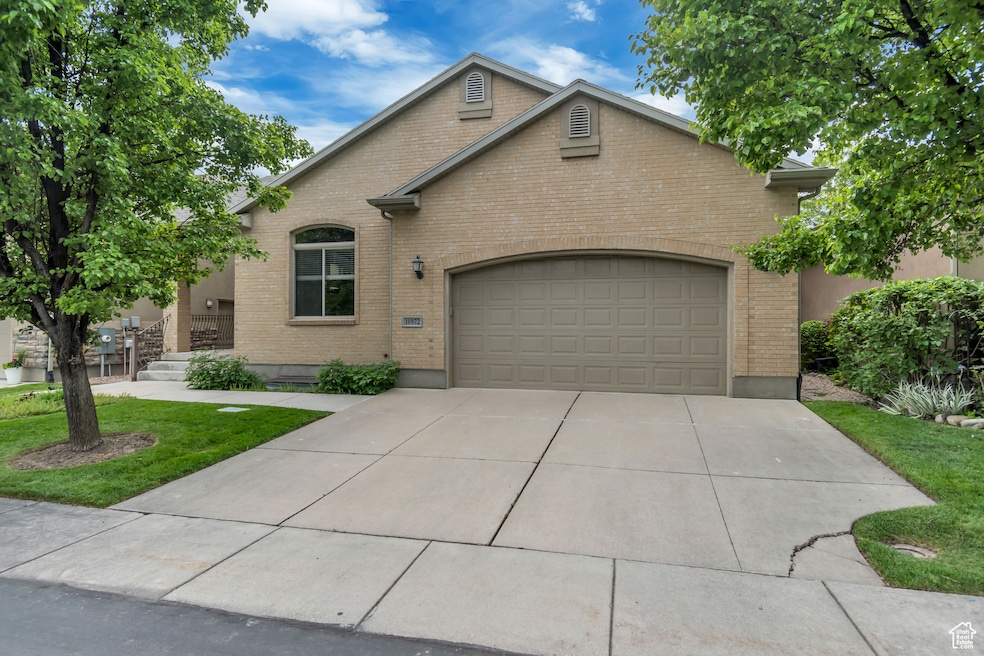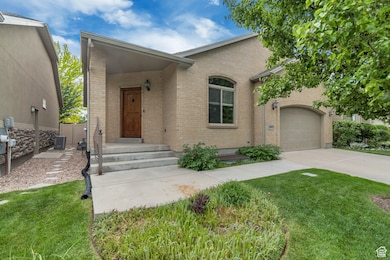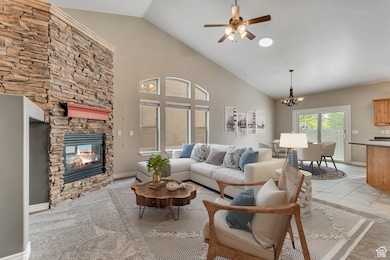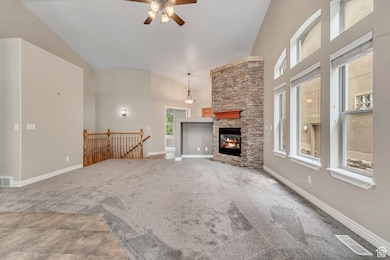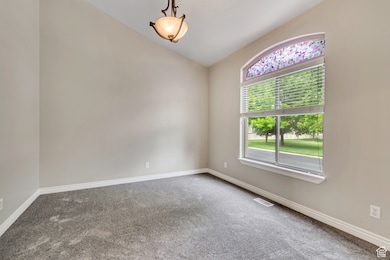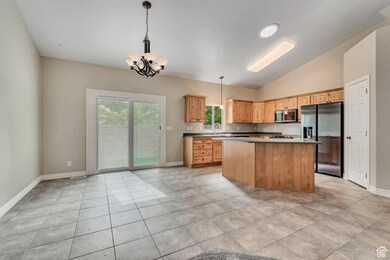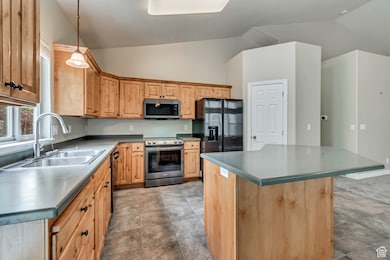
10972 S Crystal View Way South Jordan, UT 84095
Estimated payment $3,957/month
Highlights
- Private Pool
- Mountain View
- Rambler Architecture
- Gated Community
- Vaulted Ceiling
- 5-minute walk to South Jordan City Park
About This Home
This home balances comfort, space, and simplicity. With 5 beds and 2.5 baths, there's room to stretch out, stay connected, or retreat when needed. Vaulted ceilings add calm and openness. A fireplace warms the main gathering space. Solatube skylights fill it with soft, natural light. The main-floor suite includes double sinks, a garden tub, and separate shower. Downstairs offers more flexibility with a kitchenette, double-basin sinks, and extra bedrooms-ideal for guests or creative use. Outside, enjoy a private yard with no upkeep-landscaping's covered by the HOA. Cool off at the pool, unwind in the hot tub, or simply relax. Moments from South Jordan Community Center, library, rec center, and shopping. Priced to sell fast.
Listing Agent
Shane Mozaffari
Primed Real Estate, LLC License #5522465 Listed on: 05/21/2025
Co-Listing Agent
Teryn Mozaffari
Primed Real Estate, LLC License #5522435
Home Details
Home Type
- Single Family
Est. Annual Taxes
- $3,300
Year Built
- Built in 2005
Lot Details
- 3,920 Sq Ft Lot
- Partially Fenced Property
- Landscaped
- Property is zoned Single-Family
HOA Fees
- $230 Monthly HOA Fees
Parking
- 2 Car Attached Garage
Home Design
- Rambler Architecture
- Brick Exterior Construction
- Stucco
Interior Spaces
- 2,828 Sq Ft Home
- 2-Story Property
- Wet Bar
- Vaulted Ceiling
- Ceiling Fan
- 1 Fireplace
- Double Pane Windows
- Blinds
- Entrance Foyer
- Den
- Mountain Views
- Basement Fills Entire Space Under The House
- Smart Thermostat
- Free-Standing Range
Flooring
- Carpet
- Tile
Bedrooms and Bathrooms
- 5 Bedrooms | 2 Main Level Bedrooms
- Walk-In Closet
Pool
- Private Pool
- Fence Around Pool
Outdoor Features
- Open Patio
Schools
- Monte Vista Elementary School
- South Jordan Middle School
- Bingham High School
Utilities
- Forced Air Heating and Cooling System
- Natural Gas Connected
Listing and Financial Details
- Assessor Parcel Number 27-15-454-019
Community Details
Overview
- Association fees include ground maintenance
- Bev Seal, Secretary/Treas Association, Phone Number (801) 201-5088
- Crystal Cove Subdivision
Recreation
- Community Pool
Additional Features
- Picnic Area
- Gated Community
Map
Home Values in the Area
Average Home Value in this Area
Tax History
| Year | Tax Paid | Tax Assessment Tax Assessment Total Assessment is a certain percentage of the fair market value that is determined by local assessors to be the total taxable value of land and additions on the property. | Land | Improvement |
|---|---|---|---|---|
| 2023 | $3,299 | $600,300 | $121,800 | $478,500 |
| 2022 | $3,500 | $614,600 | $119,400 | $495,200 |
| 2021 | $2,934 | $472,600 | $101,200 | $371,400 |
| 2020 | $2,828 | $427,100 | $100,700 | $326,400 |
| 2019 | $2,813 | $417,600 | $99,100 | $318,500 |
| 2018 | $2,631 | $388,600 | $77,300 | $311,300 |
| 2017 | $2,543 | $368,100 | $77,300 | $290,800 |
| 2016 | $2,477 | $339,800 | $77,300 | $262,500 |
| 2015 | $2,311 | $308,200 | $88,500 | $219,700 |
| 2014 | $2,183 | $286,100 | $82,800 | $203,300 |
Property History
| Date | Event | Price | Change | Sq Ft Price |
|---|---|---|---|---|
| 06/30/2025 06/30/25 | Price Changed | $625,000 | -3.8% | $221 / Sq Ft |
| 05/12/2025 05/12/25 | For Sale | $650,000 | -- | $230 / Sq Ft |
Purchase History
| Date | Type | Sale Price | Title Company |
|---|---|---|---|
| Special Warranty Deed | -- | None Listed On Document | |
| Interfamily Deed Transfer | -- | Hickman Land Title Co | |
| Special Warranty Deed | $235,000 | United Title Services | |
| Trustee Deed | $246,149 | None Available | |
| Warranty Deed | -- | Title One | |
| Warranty Deed | -- | Title One | |
| Warranty Deed | -- | Integrated Title Ins Svcs |
Mortgage History
| Date | Status | Loan Amount | Loan Type |
|---|---|---|---|
| Previous Owner | $258,800 | New Conventional | |
| Previous Owner | $256,715 | New Conventional | |
| Previous Owner | $25,000 | Unknown | |
| Previous Owner | $223,500 | New Conventional | |
| Previous Owner | $229,042 | FHA | |
| Previous Owner | $49,400 | Credit Line Revolving | |
| Previous Owner | $17,100 | Credit Line Revolving | |
| Previous Owner | $303,300 | Purchase Money Mortgage | |
| Previous Owner | $175,848 | Purchase Money Mortgage | |
| Previous Owner | $187,000 | Future Advance Clause Open End Mortgage |
Similar Homes in the area
Source: UtahRealEstate.com
MLS Number: 2086476
APN: 27-15-454-019-0000
- 10976 Quartz Dr
- 11026 S Crystal View Way
- 11046 S Becks Bend Ln
- 10944 S Surrey Meadow Cove
- 11145 S Heather Grove Ln
- 1524 Foliage Ln
- 1262 W Dusty Downs Cir
- 1097 W Kings Landing Ct Unit 1
- 11316 S Haven Willow Way W Unit 5
- 11328 S Haven Willow Way W Unit 6
- 11302 S Haven Willow Way W
- 524 W Haven Hill Way S Unit 3
- 481 W Haven Hill Way S Unit 9
- 1085 W Kings Landing Ct S Unit 6
- 1071 W Kings Landing Ct Unit 5
- 1096 W Kings Landing Ct Unit 2
- 1153 W Country Park Cove
- 1181 W Koradine Dr
- 10749 S 2200 W
- 11131 S Palisade Rim Cir
- 11166 S Del Andrae Ln
- 936 River Stone Way
- 10668 S Monica Ridge Way
- 11065 S Sterling View Dr
- 420 W Cadbury Dr
- 10428 S Jordan Gateway
- 776 W Grand Rose Way
- 12698 S 1630 W
- 9300 S Redwood Rd
- 12674 S Sienna Meadows Way
- 9180 Redwood Rd
- 10715 S Auto Mall Dr
- 3781 W Mandrake View Ct
- 11743 S District View Dr
- 3857 W Ivey Ranch Rd Unit ID1249832P
- 11251 S State St
- 11747 S Siracus Dr
- 3881 W Sage Luigi Ct
- 213 W Civic Center Dr
- 9035 S Hidden Peak Dr
