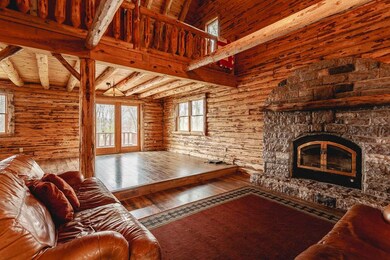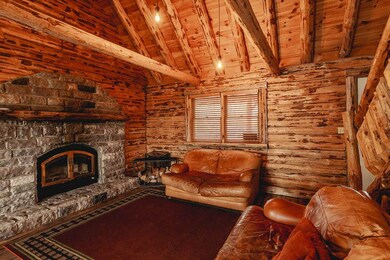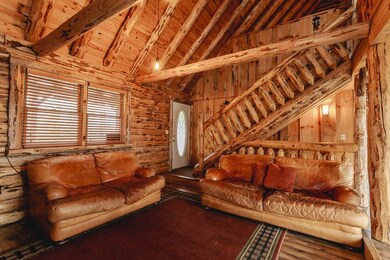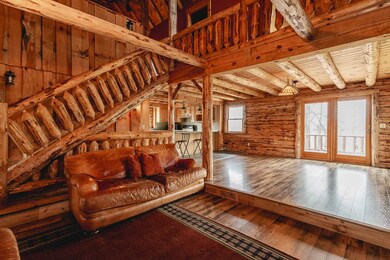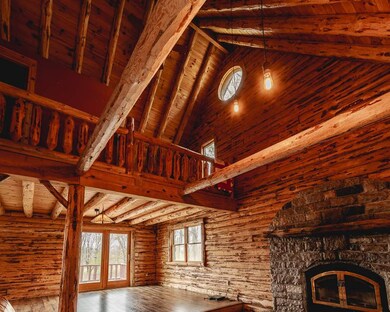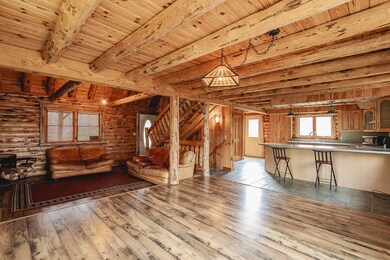
10973 Devils Lake Hwy Addison, MI 49220
Highlights
- A-Frame, Dome or Log Home
- Wooded Lot
- 2 Car Detached Garage
- Deck
- No HOA
- Porch
About This Home
As of June 2021*** We are in a multiple offer situation. Please submit your HIGHEST & BEST OFFER by Friday, April 23 at 5:00 PM. *** Beautiful log home on a secluded setting with that up-north feel without the drive! This home features an open floor plan, wood-burning stone fireplace, and cathedral ceilings. The kitchen has plenty of counter space, cupboards, and nice sized pantry. Main floor bath. On the upper level there is a master bedroom, bath, and loft. Enjoy relaxing on the large wrap around porch. Door leading out to the back deck overlooking the woods. The walkout lower level is partially finished with plenty of storage. A detached 2+ car garage is great for all the toys. PLUS another out-building with electricity. Natural gas. Close to the Silver Lake Golf Course & US-12.
Last Agent to Sell the Property
RE/MAX IRISH HILLS REALTY License #6501168133 Listed on: 04/20/2021

Home Details
Home Type
- Single Family
Est. Annual Taxes
- $2,109
Year Built
- Built in 2000
Lot Details
- 2.18 Acre Lot
- Lot Dimensions are 249x497
- Property fronts a private road
- Wooded Lot
Parking
- 2 Car Detached Garage
- Gravel Driveway
Home Design
- A-Frame, Dome or Log Home
- Log Cabin
- Log Siding
Interior Spaces
- 1-Story Property
- Wood Burning Fireplace
- Living Room
- Dining Area
- Built-In Oven
Bedrooms and Bathrooms
- 2 Bedrooms
- 2 Full Bathrooms
Basement
- Walk-Out Basement
- Basement Fills Entire Space Under The House
- 1 Bedroom in Basement
Outdoor Features
- Deck
- Patio
- Porch
Utilities
- Forced Air Heating System
- Heating System Uses Natural Gas
- Well
- Water Softener Leased
- Septic System
Community Details
- No Home Owners Association
Ownership History
Purchase Details
Home Financials for this Owner
Home Financials are based on the most recent Mortgage that was taken out on this home.Purchase Details
Home Financials for this Owner
Home Financials are based on the most recent Mortgage that was taken out on this home.Purchase Details
Similar Homes in Addison, MI
Home Values in the Area
Average Home Value in this Area
Purchase History
| Date | Type | Sale Price | Title Company |
|---|---|---|---|
| Warranty Deed | $235,000 | None Available | |
| Warranty Deed | $235,000 | None Available | |
| Deed | $89,900 | Attorneys Title Agency Llc | |
| Deed | -- | -- |
Mortgage History
| Date | Status | Loan Amount | Loan Type |
|---|---|---|---|
| Open | $223,250 | Purchase Money Mortgage | |
| Closed | $223,250 | Purchase Money Mortgage | |
| Previous Owner | $30,000 | Future Advance Clause Open End Mortgage | |
| Previous Owner | $71,920 | New Conventional | |
| Previous Owner | $191,500 | New Conventional |
Property History
| Date | Event | Price | Change | Sq Ft Price |
|---|---|---|---|---|
| 06/04/2021 06/04/21 | Sold | $235,000 | +161.4% | $101 / Sq Ft |
| 04/21/2021 04/21/21 | Pending | -- | -- | -- |
| 08/30/2013 08/30/13 | Sold | $89,900 | -18.2% | $67 / Sq Ft |
| 07/31/2013 07/31/13 | Pending | -- | -- | -- |
| 06/03/2013 06/03/13 | For Sale | $109,900 | -- | $82 / Sq Ft |
Tax History Compared to Growth
Tax History
| Year | Tax Paid | Tax Assessment Tax Assessment Total Assessment is a certain percentage of the fair market value that is determined by local assessors to be the total taxable value of land and additions on the property. | Land | Improvement |
|---|---|---|---|---|
| 2025 | $3,622 | $132,200 | $0 | $0 |
| 2024 | $1,986 | $124,300 | $0 | $0 |
| 2023 | -- | $109,400 | $0 | $0 |
| 2022 | $2,334 | $97,400 | $0 | $0 |
| 2021 | $2,167 | $94,400 | $0 | $0 |
| 2020 | $2,109 | $77,500 | $0 | $0 |
| 2019 | $348,136 | $77,500 | $0 | $0 |
| 2018 | $2,778 | $54,674 | $0 | $0 |
| 2017 | $2,678 | $55,698 | $0 | $0 |
| 2016 | $3,088 | $55,218 | $0 | $0 |
| 2014 | -- | $52,631 | $0 | $0 |
Agents Affiliated with this Home
-
Mark Riggle

Seller's Agent in 2021
Mark Riggle
RE/MAX Michigan
(517) 467-3003
340 Total Sales
-
Penny Noreika

Buyer's Agent in 2021
Penny Noreika
RE/MAX Michigan
(517) 740-2008
187 Total Sales
-
Kathy Zmijewoski

Seller's Agent in 2013
Kathy Zmijewoski
Howard Hanna Real Estate Services-Adrian
(517) 403-4930
45 Total Sales
Map
Source: Southwestern Michigan Association of REALTORS®
MLS Number: 21096607
APN: WD0-115-1420-00
- 10735 Channel Dr
- 33 S Shore Dr Unit across street 1/2 ac
- 10531 Devils Lake Hwy
- 186 Harris Dr
- 14967 S Shore Dr
- 35 Winchester Dr
- 10450 Cement City Hwy
- 14800 Canary Ct
- 900 Pamawa Dr
- 61 Pamawa Dr
- Lot 62 Pamawa Dr
- 9304 Parkhurst Hwy
- 17430 U S 12
- 10911 Devils Lake Hwy
- 15499 Cement City Rd
- 16142 U S 223
- 8000 Parkhurst Hwy Unit Carroll Dr ((1175)
- 129 Kathy Ln
- 17000 W Us-223 Hwy
- 12938 Kelley Rd

