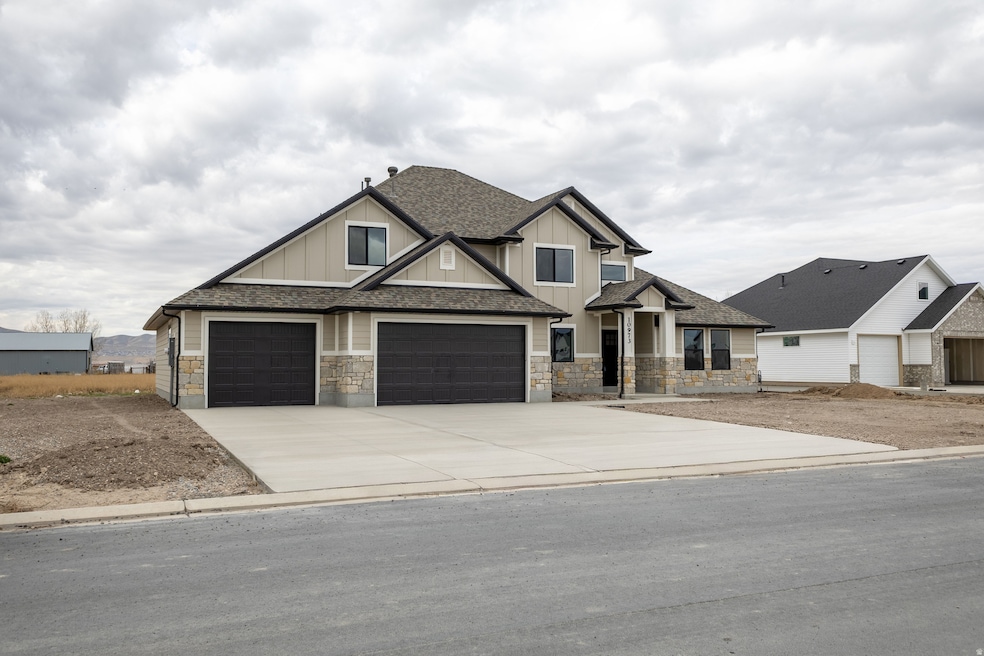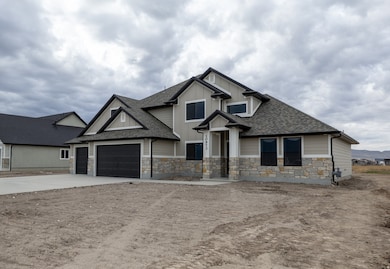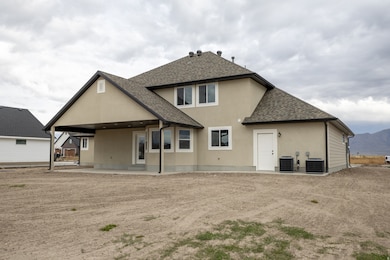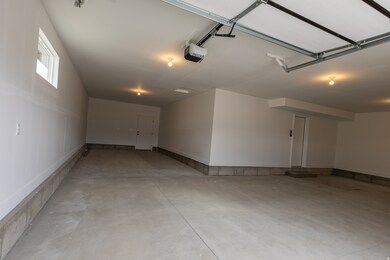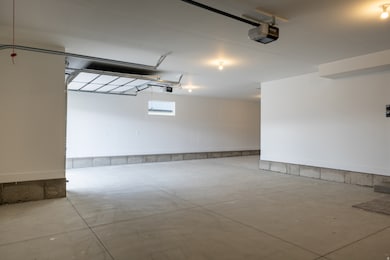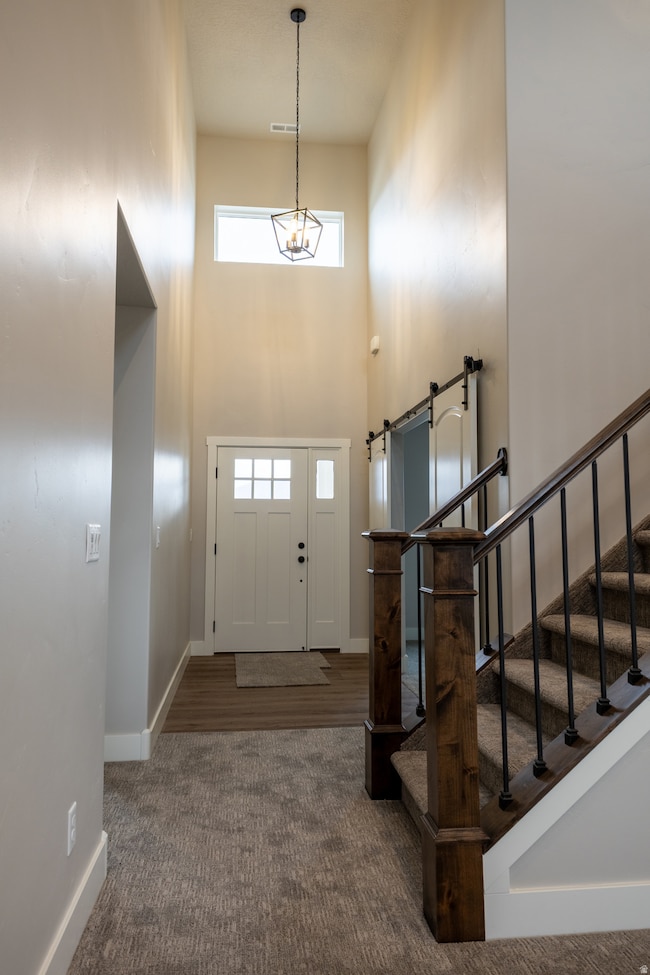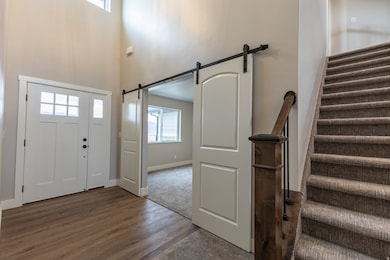10973 N 8300 W Unit 24 Tremonton, UT 84337
Estimated payment $4,183/month
Highlights
- Hot Property
- Main Floor Primary Bedroom
- Granite Countertops
- Mountain View
- Great Room
- No HOA
About This Home
Outstanding Luxury Two Story Custom Designed Home in New Subdivision, Two Hi-Efficient Heating and AC Systems, 2 X 6 Framing,, Insulated and interior Painted 4 Car Garage, Sixteen-Foot-High Ceiling in Family Room, Butterfly Island Bar in Kitchen, Granite Countertops with Leather Finish, Stainless Steel Appliances including LG Side by Side Refrigerator, Bonus Room Upstairs, Covered Patio, Custom Cabinets and 5 Inch Trim, Two Walk-In Closets, Roughed in for Water Softener, Large Laundry Room, 50 Year Architect Shingles, 340-foot-deep lot for Livestock, Orchard or whatever you want. If the whatever you want happens to be a guest house, the Septic tank was put in oversized to handle another home. This is the dream home you have been looking for.
Home Details
Home Type
- Single Family
Year Built
- Built in 2025
Lot Details
- 0.8 Acre Lot
- Lot Dimensions are 100.0x340.0x100.0
- Property is zoned Single-Family
Parking
- 4 Car Attached Garage
Home Design
- Stone Siding
Interior Spaces
- 2,552 Sq Ft Home
- 2-Story Property
- Dry Bar
- Ceiling Fan
- French Doors
- Entrance Foyer
- Great Room
- Carpet
- Mountain Views
Kitchen
- Gas Range
- Granite Countertops
- Disposal
Bedrooms and Bathrooms
- 4 Bedrooms | 1 Primary Bedroom on Main
- Walk-In Closet
Home Security
- Smart Thermostat
- Fire and Smoke Detector
Schools
- Mckinley Elementary School
- Alice C Harris Middle School
- Bear River High School
Utilities
- Forced Air Heating and Cooling System
- Natural Gas Connected
- Well
- Septic Tank
Additional Features
- Level Entry For Accessibility
- Covered Patio or Porch
Community Details
- No Home Owners Association
- Beckam's Edge Subdivision
Listing and Financial Details
- Home warranty included in the sale of the property
- Assessor Parcel Number 050580-106
Map
Home Values in the Area
Average Home Value in this Area
Property History
| Date | Event | Price | List to Sale | Price per Sq Ft |
|---|---|---|---|---|
| 11/14/2025 11/14/25 | For Sale | $669,900 | -- | $263 / Sq Ft |
Source: UtahRealEstate.com
MLS Number: 2122856
- 882 E 120 N Unit 26
- 10293 N 5020 W Unit 21
- 229 W 1470 S Unit 44
- 10120 N 5020 W Unit 1
- 7200 W 8000 Rd N
- 10303 N 5020 W Unit 20
- 5583 W 9400 N Unit 2
- 11026 N 8300 W
- 906 E 120 N Unit 25
- 1 Tax Id 05-072-0096
- 1 W 1
- 5020 W 10283 N Unit 22
- 10645 N 10800 W Unit 1
- 10230 W 11200 N
- 10430 N 11800 W
- 9515 N 11600 W
- 9356 N 11600 W
- 13464 N 10800 W Unit 4
- 8345 W 11050 N
- Edgeworth Plan at Beckams Edge
- 10965 N Wallace Ln
- 245 N 400 W
- 434 W 400 N
- 5330 N Highway 38
- 848 W 1075 S
- 256 E 800 S
- 994 W 3410 S
- 945 W 2200 S
- 925 W 2075 S
- 695 W 200 N
- 479 W Center St Unit Betty's Place
- 1501 Talon Dr Unit 1501 Talon Dr
- 14 N 300 E
- 426 W 200 S
- 505 W 1570 N
- 408 Spring Ln
- 87 E 300 S
- 296 W 1100 N Unit 1
- 94 W 100 S
- 1693 N 400 W
