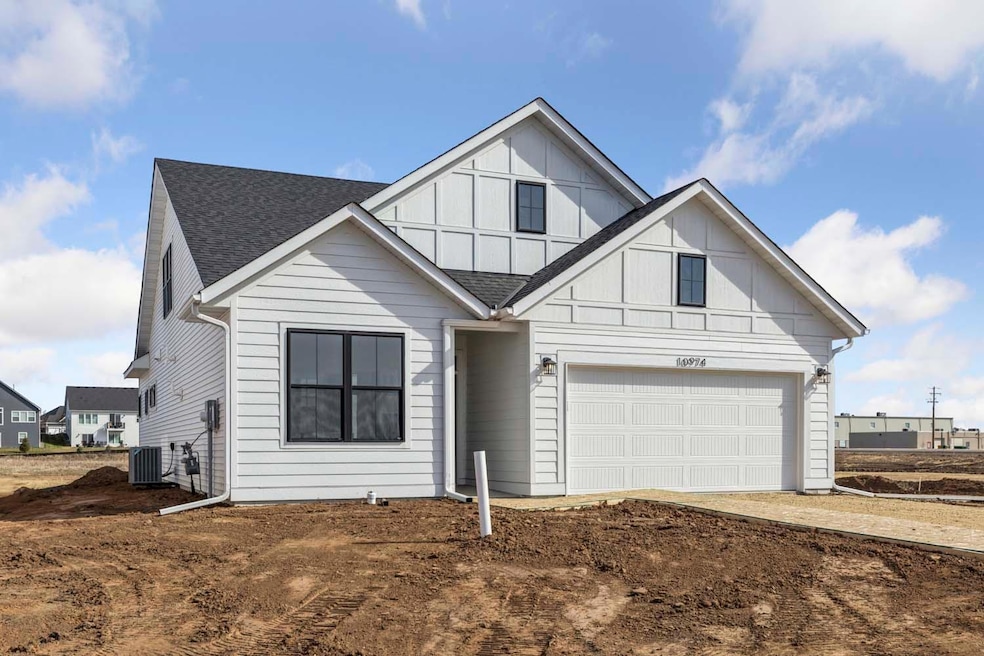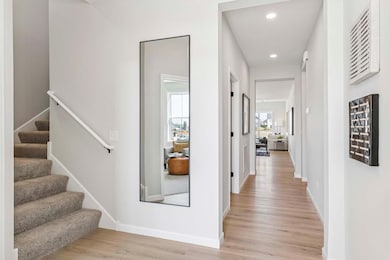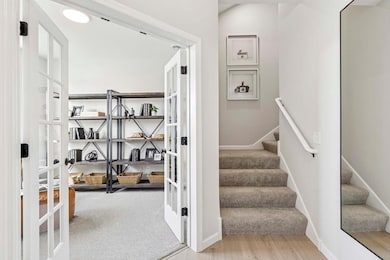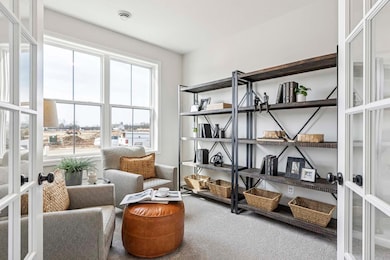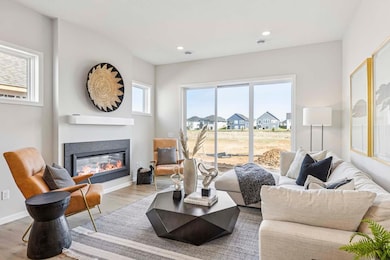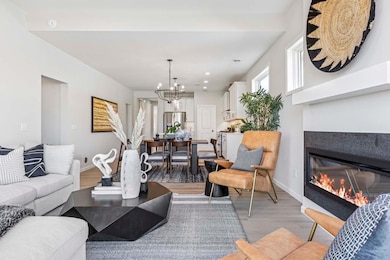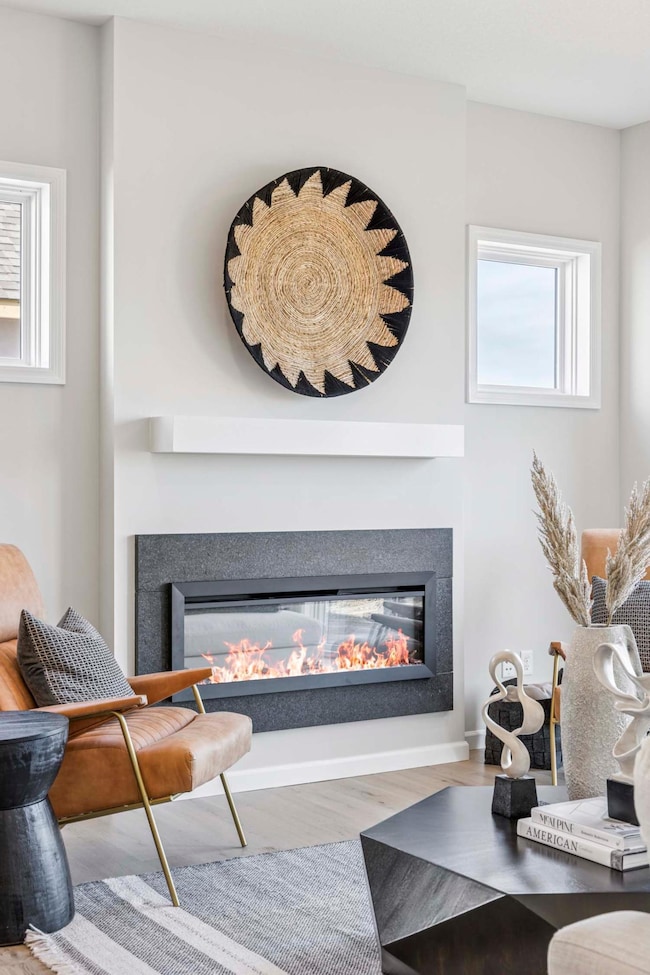10974 37th St N Lake Elmo, MN 55042
Estimated payment $3,158/month
Highlights
- New Construction
- Loft
- Stainless Steel Appliances
- Stillwater Area High School Rated A-
- Community Pool
- 2 Car Attached Garage
About This Home
NEW RAMBLER PLAN WITH LOFT!! HOMESITES NOW AVAILABLE!!! New model home now open featuring 4 bedrooms, 3 baths and a beautiful main floor open concept with kitchen, dining and family room. The main floor also features the Primary bedroom and two additional bedrooms, and a flex room that could be used for a home office. Retreat to loft to discover another bedroom, full bath and open loft area perfect for a media room! This is a must see in an incredible new neighborhood! PRICES, SQUARE FOOTAGE, AND AVAILABILITY ARE SUBJECT TO CHANGE WITHOUT NOTICE. PHOTOS, VIRTUAL/VIDEO TOURS AND/OR ILLUSTRATIONS MAY NOT DEPICT ACTUAL HOME PLAN CONFIGURATION. FEATURES, MATERIALS, AND FINISHES SHOWN MAY CONTAIN OPTIONS THAT ARE NOT INCLUDED IN THE PRICE.
Open House Schedule
-
Monday, November 17, 202512:00 to 5:00 pm11/17/2025 12:00:00 PM +00:0011/17/2025 5:00:00 PM +00:00New Rambler Patio home now open and available to view. Visit this incredible new home with three main floor bedrooms, two main floor baths and a spacious 2nd floor loft with additional bedroom, bath and loft. This is a must see!Add to Calendar
-
Thursday, November 20, 202512:00 to 5:00 pm11/20/2025 12:00:00 PM +00:0011/20/2025 5:00:00 PM +00:00New Rambler Patio home now open and available to view. Visit this incredible new home with three main floor bedrooms, two main floor baths and a spacious 2nd floor loft with additional bedroom, bath and loft. This is a must see!Add to Calendar
Home Details
Home Type
- Single Family
Est. Annual Taxes
- $156
Year Built
- Built in 2025 | New Construction
Lot Details
- 7,841 Sq Ft Lot
- Lot Dimensions are 58x142x58x142
HOA Fees
- $200 Monthly HOA Fees
Parking
- 2 Car Attached Garage
- Garage Door Opener
Home Design
- Flex
- Slab Foundation
- Vinyl Siding
Interior Spaces
- 2,299 Sq Ft Home
- 1.5-Story Property
- Electric Fireplace
- Family Room with Fireplace
- Dining Room
- Loft
Kitchen
- Range
- Microwave
- Dishwasher
- Stainless Steel Appliances
- Disposal
Bedrooms and Bathrooms
- 4 Bedrooms
Laundry
- Dryer
- Washer
Utilities
- Forced Air Heating and Cooling System
- Vented Exhaust Fan
- 200+ Amp Service
- Tankless Water Heater
- Water Softener is Owned
Additional Features
- Air Exchanger
- Patio
- Sod Farm
Listing and Financial Details
- Assessor Parcel Number 1402921140041
Community Details
Overview
- Association fees include shared amenities
- Sharper Management Association, Phone Number (952) 224-4777
- Built by ROBERT THOMAS HOMES INC
- North Star Community
- North Star Subdivision
Recreation
- Community Pool
Map
Home Values in the Area
Average Home Value in this Area
Tax History
| Year | Tax Paid | Tax Assessment Tax Assessment Total Assessment is a certain percentage of the fair market value that is determined by local assessors to be the total taxable value of land and additions on the property. | Land | Improvement |
|---|---|---|---|---|
| 2024 | $156 | $13,500 | $13,500 | $0 |
Property History
| Date | Event | Price | List to Sale | Price per Sq Ft |
|---|---|---|---|---|
| 08/15/2025 08/15/25 | Price Changed | $558,740 | -0.4% | $243 / Sq Ft |
| 07/23/2025 07/23/25 | Price Changed | $560,740 | +0.4% | $244 / Sq Ft |
| 05/22/2025 05/22/25 | Price Changed | $558,740 | +4.2% | $243 / Sq Ft |
| 02/09/2025 02/09/25 | For Sale | $536,340 | -- | $233 / Sq Ft |
Purchase History
| Date | Type | Sale Price | Title Company |
|---|---|---|---|
| Special Warranty Deed | $508,739 | Esquire Title | |
| Warranty Deed | $345,000 | Chb Title |
Source: NorthstarMLS
MLS Number: 6659255
APN: 14-029-21-14-0041
- 10965 37th St N
- 10938 37th St N
- 10950 37th St N
- 10931 37th St N
- 10959 37th St N
- 10973 37th St N
- 10969 37th St N
- 7557 Lower 42nd St N
- 7544 Lower 42nd N
- 7946 42nd St N
- 7541 Lower 42nd St N
- 7866 31st St N
- 10144 Tapestry Hill
- 10024 Tapestry Rd
- Vanderbilt Plan at Willowbrooke - Discovery Collection
- Clearwater Plan at Willowbrooke - Discovery Collection
- Courtland II Plan at Willowbrooke - Heritage Collection
- 7632 40th St N
- Donovan Plan at Willowbrooke - Heritage Collection
- Courtland Plan at Willowbrooke - Heritage Collection
- 9199 Jane Rd N
- 7700 36th St N
- 7512 38th St N
- 7570 32nd St N
- 10675 40th St N
- 3998 Hayward Ave N
- 3873 Hale Ave N
- 11300 Upper 39th St Cir N
- 3566 Granada Ave N
- 11851 35th St N
- 6040 40th St N
- 1745 Granada Ave N
- 1135 Hadley Ave N
- 1591 Granada Ave N
- 5680 Hadley Ave N
- 6060 52nd St N
- 5247 Geneva Ave N
- 6904 10th St N
- 1247 Century Ave N
- 2526 7th Ave E
