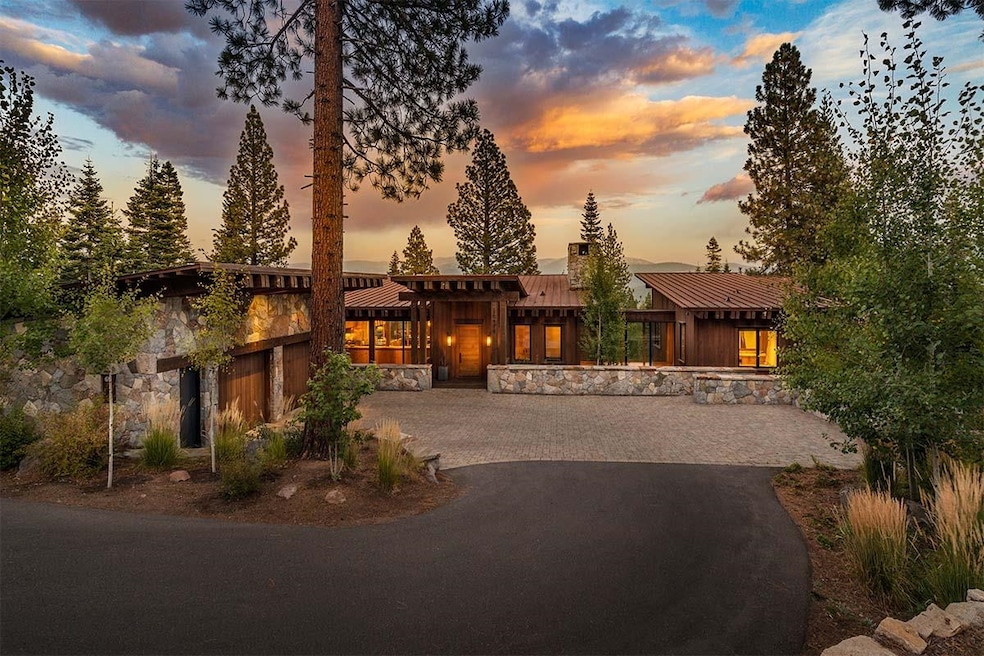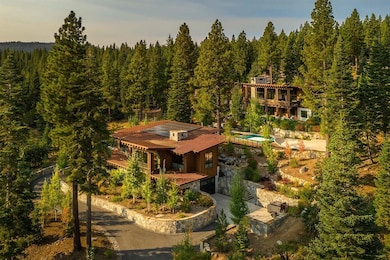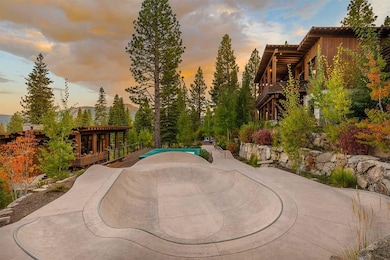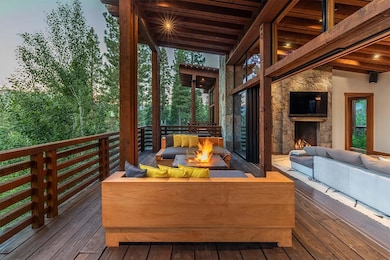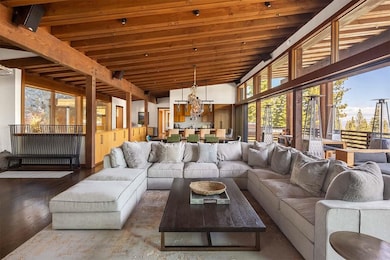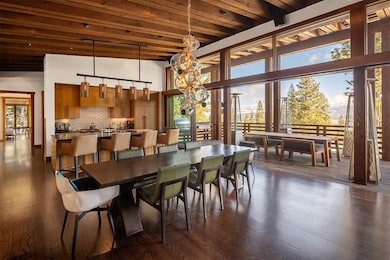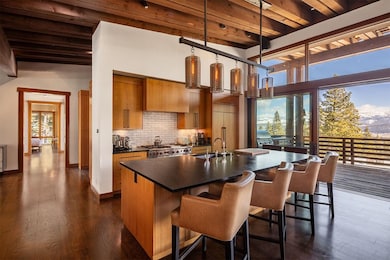10976 Olana Dr Truckee, CA 96161
South Truckee NeighborhoodEstimated payment $93,438/month
Highlights
- Detached Guest House
- RV Garage
- Two Primary Bedrooms
- Truckee Elementary School Rated A-
- Solar Power System
- Panoramic View
About This Home
This 9,352-square-foot compound, including both a main residence and a separate guest house, is a true masterpiece of design and craftsmanship, set across two expansive lots totaling 2.88 acres in Martis Camp. The two homes, offering 6 bedrooms, 6 full bathrooms, and 3 half-baths, integrate beautifully with their natural surroundings, presenting breathtaking views of towering pines, Martis Valley, Mt. Rose, and the Carson Range. On the main level, the great room, dining room, and kitchen seamlessly open to the expansive panoramic vista of the surrounding mountains, enhancing the home’s sense of space and connection to nature. The generous deck, accessed directly from the main floor, is an entertainer’s dream, featuring a firepit, barbecue bay, and an outdoor lounge and dining area—perfectly designed for relaxation while taking in the sweeping views. A striking architectural feature of the main house is the pair of glass hallways that bridge the wings, making a bold visual statement. One of these hallways provides serene views of a tranquil creek system that cascades toward the guest house below. The primary suite, located in the south wing, spans two levels, with the sleeping area perched above and a spacious lower-level ideal for an office, gym, or library. A similar dual-level layout is mirrored in the north wing, which adjoins a native forest and lush gardens, offering the perfect balance of privacy and natural beauty. The lower level of the main home is designed for both relaxation and entertainment, featuring a media room with a mini-kitchen and bar, a cozy fireplace, and a glass-walled wine closet that can house an extensive collection. Two additional bedrooms on this level offer tranquil morning views across the private acreage that defines this remarkable estate. The grounds surrounding the main house are a carefully curated outdoor oasis, with grand staircases, verandas, a stunning water feature, a skate park, trampoline, and garden paths winding down to the guest house. This separate structure is designed for both comfort and functionality, featuring a spacious bedroom, kitchen, and a great room with a fireplace—ideal for hosting friends and family or for multi-generational living. Beneath the 2,054 sq. ft. guest house lies a spectacular 1,800 sq. ft. garage space—accessible by stairs, an elevator, or even a climbing wall—featuring soaring ceilings, scissor-lift doors, and dual access points. This exceptional garage can accommodate 9+ vehicles, as well as a full array of Tahoe recreational vehicles, from boats and off-road vehicles to bikes and snowmobiles, catering to both car enthusiasts and outdoor adventurers alike. Every inch of this home has been meticulously crafted to offer a seamless blend of modern luxury, functional design, and a deep connection to the surrounding natural beauty, creating an extraordinary living experience in a community that Forbes describes as possible “Possibly the Best Four-Season Private Community in the U.S”
Home Details
Home Type
- Single Family
Year Built
- Built in 2014
Lot Details
- 2.88 Acre Lot
- Lot Sloped Down
HOA Fees
- $633 Monthly HOA Fees
Property Views
- Panoramic
- Woods
- Mountain
Home Design
- Mountain Architecture
- Slab Foundation
- Metal Roof
Interior Spaces
- 9,352 Sq Ft Home
- 2-Story Property
- Furnished
- Multiple Fireplaces
- Mud Room
- Family Room
- Living Room with Fireplace
- Home Office
- Recreation Room
- Workshop
- Alarm System
Kitchen
- Oven
- Range
- Microwave
- Dishwasher
- Disposal
Flooring
- Wood
- Heated Floors
Bedrooms and Bathrooms
- 6 Bedrooms
- Fireplace in Primary Bedroom
- Double Master Bedroom
- In-Law or Guest Suite
Laundry
- Laundry Room
- Dryer
- Washer
Parking
- 4 Car Garage
- Parking Pad
- Heated Garage
- Insulated Garage
- Garage Door Opener
- RV Garage
Outdoor Features
- Stream or River on Lot
- Multiple Outdoor Decks
Utilities
- Radiant Heating System
- Utility District
Additional Features
- Solar Power System
- Detached Guest House
- Design Review Required
Community Details
Overview
- $500 HOA Transfer Fee
- Martis Valley Community
Security
- Gated Community
Map
Home Values in the Area
Average Home Value in this Area
Tax History
| Year | Tax Paid | Tax Assessment Tax Assessment Total Assessment is a certain percentage of the fair market value that is determined by local assessors to be the total taxable value of land and additions on the property. | Land | Improvement |
|---|---|---|---|---|
| 2025 | $167,152 | $15,918,120 | $4,775,436 | $11,142,684 |
| 2023 | $167,152 | $15,300,000 | $4,590,000 | $10,710,000 |
| 2022 | $164,380 | $15,000,000 | $4,500,000 | $10,500,000 |
| 2021 | $87,075 | $8,041,300 | $1,592,707 | $6,448,593 |
| 2020 | $88,197 | $7,958,847 | $1,576,376 | $6,382,471 |
| 2019 | $88,789 | $7,802,792 | $1,545,467 | $6,257,325 |
| 2018 | $85,092 | $7,649,797 | $1,515,164 | $6,134,633 |
| 2017 | $83,757 | $7,499,802 | $1,485,455 | $6,014,347 |
| 2016 | $83,110 | $7,343,336 | $1,456,329 | $5,887,007 |
| 2015 | $68,580 | $6,117,355 | $1,434,454 | $4,682,901 |
Property History
| Date | Event | Price | List to Sale | Price per Sq Ft | Prior Sale |
|---|---|---|---|---|---|
| 09/09/2025 09/09/25 | For Sale | $14,995,000 | 0.0% | $1,603 / Sq Ft | |
| 08/14/2025 08/14/25 | Pending | -- | -- | -- | |
| 08/05/2025 08/05/25 | Price Changed | $14,995,000 | -6.3% | $1,603 / Sq Ft | |
| 07/07/2025 07/07/25 | Price Changed | $15,995,000 | -5.9% | $1,710 / Sq Ft | |
| 07/06/2025 07/06/25 | Price Changed | $17,000,000 | +6.3% | $1,818 / Sq Ft | |
| 07/06/2025 07/06/25 | Price Changed | $15,995,000 | -5.9% | $1,710 / Sq Ft | |
| 06/01/2025 06/01/25 | For Sale | $17,000,000 | +184.5% | $1,818 / Sq Ft | |
| 11/21/2012 11/21/12 | Sold | $5,975,000 | 0.0% | $941 / Sq Ft | View Prior Sale |
| 11/13/2012 11/13/12 | Pending | -- | -- | -- | |
| 08/02/2012 08/02/12 | For Sale | $5,975,000 | -- | $941 / Sq Ft |
Purchase History
| Date | Type | Sale Price | Title Company |
|---|---|---|---|
| Grant Deed | $15,000,000 | Fidelity Natl Ttl Co Of Ca | |
| Grant Deed | $5,375,000 | Fidelity National Title Comp | |
| Grant Deed | -- | Fidelity Natl Title Co Of Ca |
Source: Tahoe Sierra Board of REALTORS®
MLS Number: 20251161
APN: 106-030-017
- 10632 Olana Dr
- 9090 Horned Lark Ct
- 9188 Tarn Cir
- 8745 Lahontan Dr
- 10645 Carson Range Rd
- 9195 Tarn Cir
- 10633 Carson Range Rd
- 9278 Brae Rd
- 9270 Brae Rd
- 10621 Carson Range Rd
- 9308 Gaston Ct
- 8750 Breakers Ct
- 10644 Talus Ct
- 9309 Gaston Ct
- 10613 Carson Range Rd
- 8331 Thunderbird Cir
- 8455 Lahontan Dr
- 9308 Nine Bark Rd
- 9321 Nine Bark Rd
- 9348 Nine Bark Rd
- 13321 Snowshoe Thompson Cir
- 10283 White Fir Rd Unit ID1251993P
- 12664 Zurich Place Unit Four
- 11756 Saint Bernard Dr
- 13440 Olympic Dr
- 13765 Mogul Way
- 14606 S Shore Dr Unit ID1035611P
- 10146 Surrey Place
- 224 Shoshone Way
- 300 Palisades Cir
- 940 Olympic Valley Rd
- 1300 Regency Way Unit 44
- 1 Red Wolf Lodge
- 58330 Donner Summit Rd Unit Sugar Bowl View Apartment
- 568 Dale Dr Unit 2nd and 3rd Floor
- 807 Alder Ave Unit 38
- 893 Donna Dr
- 908 Harold Dr Unit 23
- 929 Harold Dr
- 445 Country Club Dr
