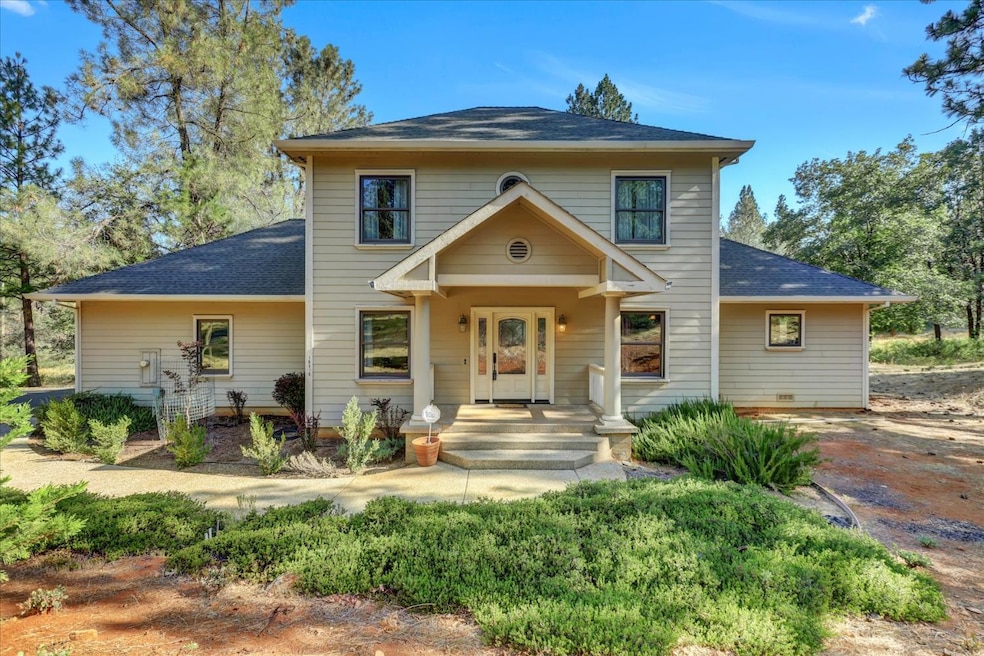
$1,395,000
- 8 Beds
- 9 Baths
- 6,000 Sq Ft
- 358 Mill St
- Grass Valley, CA
Incredible multiplex income-producing property just blocks from downtown Grass Valley! This iconic estate, originally built in 1895 by E. Frederick Taylor from which Mill St got it's name, has been transformed into four separate living spacesthree currently rentedmaking it ideal for investors or multi-generational living. Completely remodeled down to the studs in 2006, the home blends rich local
Michelle Ifland Nick Sadek Sotheby's International Realty






