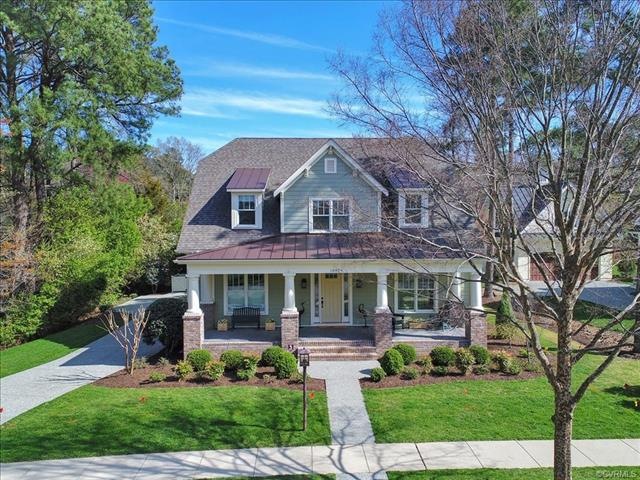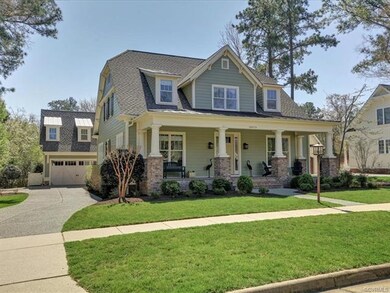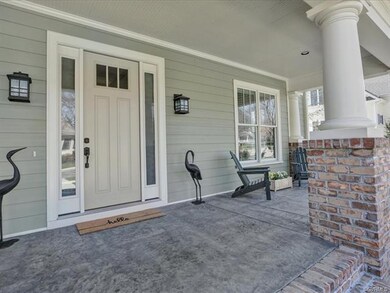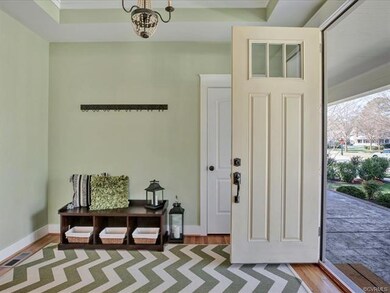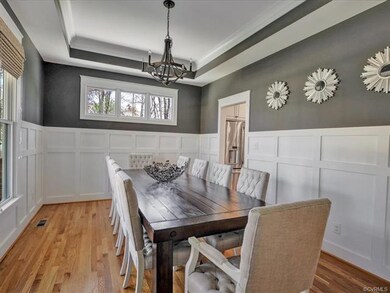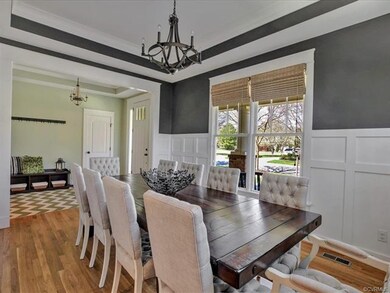
10979 Live Oak Ct Midlothian, VA 23113
Robious NeighborhoodHighlights
- Custom Home
- Wood Flooring
- Hydromassage or Jetted Bathtub
- James River High School Rated A-
- Main Floor Primary Bedroom
- Loft
About This Home
As of June 2019Guests cross the covered front porch to enter your bright foyer with tray ceiling and chandelier. Beautiful hardwood floors grace the main level. Gather in the stunning dining room also with tray ceiling, chandelier, and spectacular trim. Entertain in the gorgeous family room with coffered ceiling, raised stone fireplace, and dramatic wood paneled walls. The open concept gourmet kitchen features maple cabinets, granite counter tops, glass tile back splash, a large island with breakfast bar, gas cooking, stainless appliances, and a pantry. The 1st floor master suite has a large walk-in closet and en suite with double vanity with Silestone top, over-sized tiled shower, and jetted tub with tile surround. Other first level highlights include; a first floor guest bedroom/ office, a full bath on the hall and a laundry room with utility sink and storage. The 2nd floor landing/loft is a great bonus space! There are three additional large bedrooms, a large full bath, plus walk-in storage. The detached garage has walk-up storage, which could be finished. Enjoy the backyard from the over-sized patio.
Home Details
Home Type
- Single Family
Est. Annual Taxes
- $5,110
Year Built
- Built in 2014
Lot Details
- 0.35 Acre Lot
- Back Yard Fenced
- Landscaped
- Sprinkler System
- Zoning described as R15
HOA Fees
- $117 Monthly HOA Fees
Parking
- 2 Car Detached Garage
- Driveway
- Off-Street Parking
Home Design
- Custom Home
- Cottage
- Bungalow
- Frame Construction
- Asphalt Roof
- HardiePlank Type
Interior Spaces
- 2,950 Sq Ft Home
- 2-Story Property
- Tray Ceiling
- High Ceiling
- Recessed Lighting
- Self Contained Fireplace Unit Or Insert
- Stone Fireplace
- Gas Fireplace
- Thermal Windows
- Insulated Doors
- Separate Formal Living Room
- Loft
- Washer and Dryer Hookup
Kitchen
- Gas Cooktop
- Stove
- Range Hood
- Dishwasher
- Kitchen Island
- Granite Countertops
- Disposal
Flooring
- Wood
- Carpet
Bedrooms and Bathrooms
- 5 Bedrooms
- Primary Bedroom on Main
- En-Suite Primary Bedroom
- Walk-In Closet
- 3 Full Bathrooms
- Double Vanity
- Hydromassage or Jetted Bathtub
Outdoor Features
- Patio
- Front Porch
Schools
- Bon Air Elementary School
- Robious Middle School
- James River High School
Utilities
- Forced Air Zoned Heating and Cooling System
- Heating System Uses Natural Gas
- Heat Pump System
- Vented Exhaust Fan
- Tankless Water Heater
- Gas Water Heater
Listing and Financial Details
- Tax Lot 33
- Assessor Parcel Number 744-71-77-57-200-000
Community Details
Overview
- Oak Park Subdivision
Amenities
- Common Area
Ownership History
Purchase Details
Home Financials for this Owner
Home Financials are based on the most recent Mortgage that was taken out on this home.Purchase Details
Home Financials for this Owner
Home Financials are based on the most recent Mortgage that was taken out on this home.Similar Homes in Midlothian, VA
Home Values in the Area
Average Home Value in this Area
Purchase History
| Date | Type | Sale Price | Title Company |
|---|---|---|---|
| Warranty Deed | $585,000 | Attorney | |
| Warranty Deed | $530,000 | -- |
Mortgage History
| Date | Status | Loan Amount | Loan Type |
|---|---|---|---|
| Open | $270,000 | New Conventional | |
| Previous Owner | $470,000 | New Conventional | |
| Previous Owner | $150,000 | Credit Line Revolving |
Property History
| Date | Event | Price | Change | Sq Ft Price |
|---|---|---|---|---|
| 06/06/2019 06/06/19 | Sold | $585,000 | -2.3% | $198 / Sq Ft |
| 04/06/2019 04/06/19 | Pending | -- | -- | -- |
| 04/04/2019 04/04/19 | For Sale | $599,000 | +13.0% | $203 / Sq Ft |
| 12/18/2014 12/18/14 | Sold | $530,000 | -7.8% | $180 / Sq Ft |
| 06/09/2014 06/09/14 | Pending | -- | -- | -- |
| 10/10/2013 10/10/13 | For Sale | $574,950 | -- | $195 / Sq Ft |
Tax History Compared to Growth
Tax History
| Year | Tax Paid | Tax Assessment Tax Assessment Total Assessment is a certain percentage of the fair market value that is determined by local assessors to be the total taxable value of land and additions on the property. | Land | Improvement |
|---|---|---|---|---|
| 2025 | $6,387 | $714,800 | $180,000 | $534,800 |
| 2024 | $6,387 | $661,800 | $162,000 | $499,800 |
| 2023 | $5,647 | $620,600 | $122,400 | $498,200 |
| 2022 | $5,567 | $605,100 | $113,400 | $491,700 |
| 2021 | $5,612 | $583,800 | $109,800 | $474,000 |
| 2020 | $5,375 | $565,800 | $109,800 | $456,000 |
| 2019 | $5,362 | $564,400 | $109,800 | $454,600 |
| 2018 | $5,085 | $537,900 | $108,000 | $429,900 |
| 2017 | $5,009 | $516,600 | $99,000 | $417,600 |
| 2016 | $4,843 | $504,500 | $91,800 | $412,700 |
| 2015 | $4,765 | $493,700 | $81,000 | $412,700 |
| 2014 | $2,516 | $496,300 | $72,000 | $424,300 |
Agents Affiliated with this Home
-

Seller's Agent in 2019
Annemarie Hensley
Compass
(804) 221-4365
3 in this area
233 Total Sales
-

Buyer's Agent in 2019
Holly Shaheen
Shaheen Ruth Martin & Fonville
(804) 218-7654
1 in this area
110 Total Sales
-

Seller's Agent in 2014
Scott Dearnley
Joyner Fine Properties
(804) 938-5277
1 in this area
88 Total Sales
-

Buyer's Agent in 2014
Joseph Lawson
Long & Foster
(804) 221-6182
160 Total Sales
Map
Source: Central Virginia Regional MLS
MLS Number: 1906481
APN: 744-71-77-57-200-000
- 2819 Live Oak Ln
- 2600 Dolfield Dr
- 10401 W Huguenot Rd
- 2911 Park Ridge Rd
- 10540 Corley Home Place
- 2910 Poyntelle Rd
- 2930 Poyntelle Rd
- 3320 Traylor Dr
- 10411 Duryea Dr
- 2340 Scarsborough Dr
- 1913 Millsap Ln
- 10220 Duryea Dr
- 2707 Scarsborough Dr
- 2550 Cromwell Rd
- 10411 Looking Glass Rd
- 2443 Trefoil Way
- 11319 Buckhead Terrace
- 11901 Ambergate Dr
- 3500 Margate Dr
- 9911 Oldfield Dr
