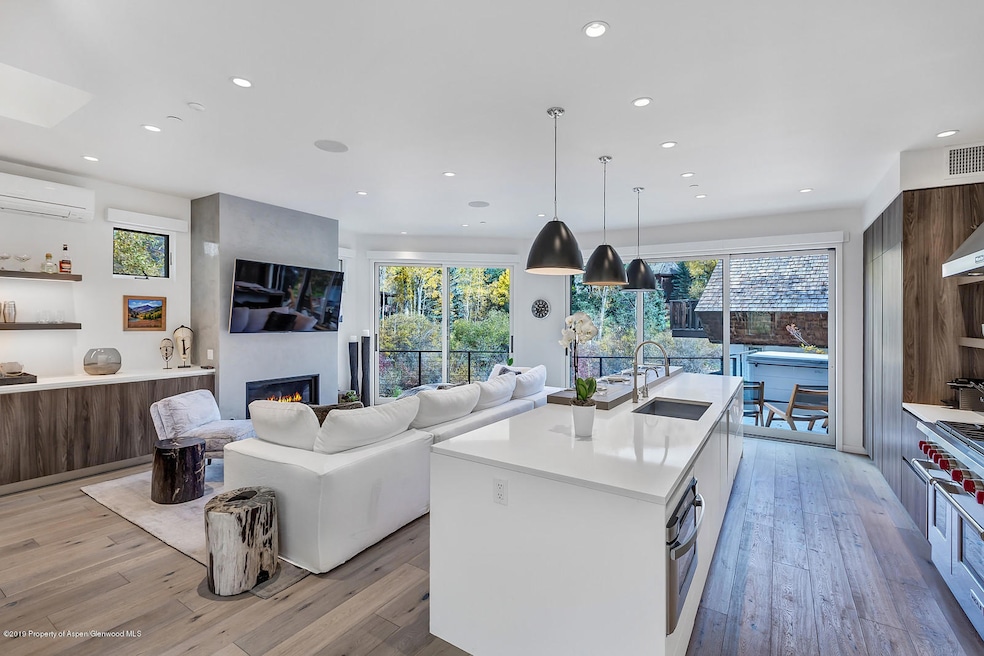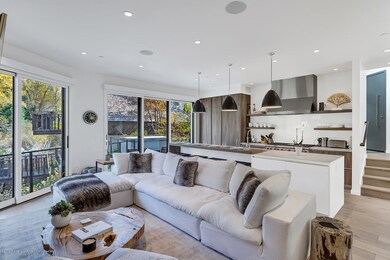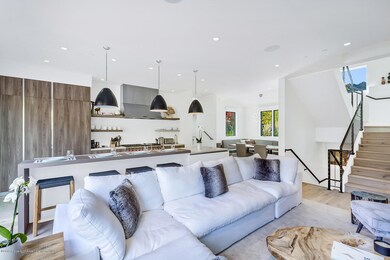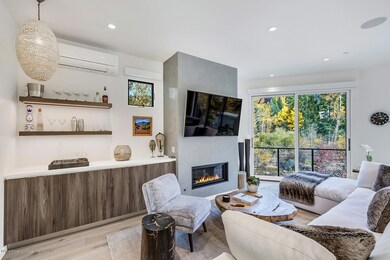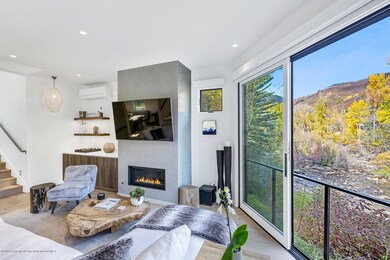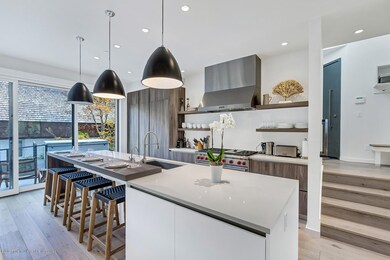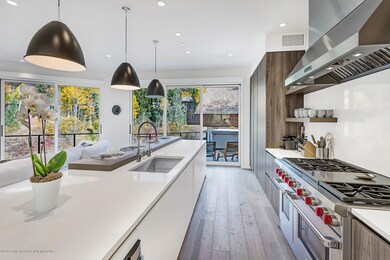Highlights
- Concierge
- Spa
- Contemporary Architecture
- Aspen Middle School Rated A-
- River Front
- 5-minute walk to Glory Hole Park
About This Home
This beautiful Aspen ski home is conveniently located in Aspen's downtown core on a quiet cul-de-sac, only four blocks to the Silver Queen Gondola and world class dining and shopping with easy access to the Ute and East Aspen hiking and biking trails. Enjoy the Roaring Fork River from the comfort of your own home on two private decks with fabulous Aspen Mountain views to the south.Secluded upper level master suite offers a private balcony and a beautiful master bath with soaking tub overlooking the river. The main level living room, kitchen and dining area has floor to ceiling sliding glass walls creating wonderful indoor/outdoor living while maximizing the views of the river. State of the art kitchen features Miele appliances and custom Italian cabinetry by Mastella, finished with chrome Franke fixtures. This home includes three additional en suite bedrooms offering luxury, comfort and privacy for family and friends. Radiant floor heating, state of the art appliances, solar panels, and smart home technology provide this environmentally conscious home with security, reliability and energy efficiency. Secluded upper level master suite offers a private balcony and a beautiful master bath with soaking tub overlooking the river. The main level living room, kitchen and dining area has floor to ceiling sliding glass walls creating wonderful indoor/outdoor living while maximizing the views of the river. State of the art kitchen features Miele appliances and custom Italian cabinetry by Mastella, finished with chrome Franke fixtures. This home includes three additional en suite bedrooms offering luxury, comfort and privacy for family and friends. Radiant floor heating, state of the art appliances, solar panels, and smart home technology provide this environmentally conscious home with security, reliability and energy efficiency.
Listing Agent
Slifer Smith & Frampton RFV Brokerage Phone: (970) 925-8088 License #FA.100077237 Listed on: 10/24/2025
Townhouse Details
Home Type
- Townhome
Est. Annual Taxes
- $28,171
Year Built
- Built in 2016
Lot Details
- 6,786 Sq Ft Lot
- River Front
- Cul-De-Sac
- Southwest Facing Home
- Fenced Yard
- Sprinkler System
- Landscaped with Trees
- Property is in excellent condition
Parking
- 1 Car Garage
Home Design
- Duplex
- Contemporary Architecture
- Slab Foundation
- Metal Roof
- Stone Exterior Construction
- Stucco Exterior
Interior Spaces
- 2,707 Sq Ft Home
- Gas Fireplace
- Family Room
- Living Room
- Dining Room
- Home Security System
- Property Views
Bedrooms and Bathrooms
- 4 Bedrooms
Laundry
- Laundry Room
- Dryer
- Washer
Eco-Friendly Details
- Solar Heating System
Outdoor Features
- Spa
- Patio
Utilities
- Air Conditioning
- Forced Air Heating System
- Heating System Uses Natural Gas
- Radiant Heating System
- Wi-Fi Available
- Cable TV Available
Listing and Financial Details
- Residential Lease
Community Details
Pet Policy
- Pets allowed on a case-by-case basis
Additional Features
- Calderwood Subdivision
- Concierge
Map
Source: Aspen Glenwood MLS
MLS Number: 161714
APN: R022313
- 940 Waters Ave Unit 201
- 610 S West End St Unit D 206
- 939 E Cooper Ave Unit B
- 10 Ute Place
- 1034 E Cooper Ave Unit 19A
- 901 S Ute Ave
- 901 E Hyman Ave Unit 14
- 731 E Durant Ave Unit 21
- 935 E Hopkins Ave
- 1011 Ute Ave
- 1212 E Hopkins Ave
- 550 S Spring St
- 550 S Spring St Unit F8-10
- 550 S Spring St Unit F8-9
- 550 S Spring St Unit F2-6
- 550 S Spring St Unit F2-1
- 550 S Spring St Unit F10 1-10
- 322 Park Ave Unit 2
- 979 Queen St
- 800 E Hopkins Ave Unit A1
- 1050 Waters Ave Unit 9
- 1050 Waters Ave Unit 14
- 1109 Waters Ave
- 1112 Waters Ave
- 1118 Waters Ave
- 940 Waters Ave Unit ID1339920P
- 940 Waters Ave Unit 307
- 940 Waters Ave Unit 309
- 940 Waters Ave Unit 304
- 1039 E Cooper Ave Unit 41B
- 1039 E Cooper Ave Unit 21A
- 1039 E Cooper Ave Unit 16A
- 1039 E Cooper Ave Unit 43
- 1039 E Cooper Ave Unit 19B
- 1039 E Cooper Ave Unit 14A
- 1039 E Cooper Ave Unit 9
- 1039 E Cooper Ave Unit 36B
- 929 E Durant Ave Unit 4
- 1039 E Cooper Ave Unit ID1339918P
- 926 Waters Ave Unit 301
