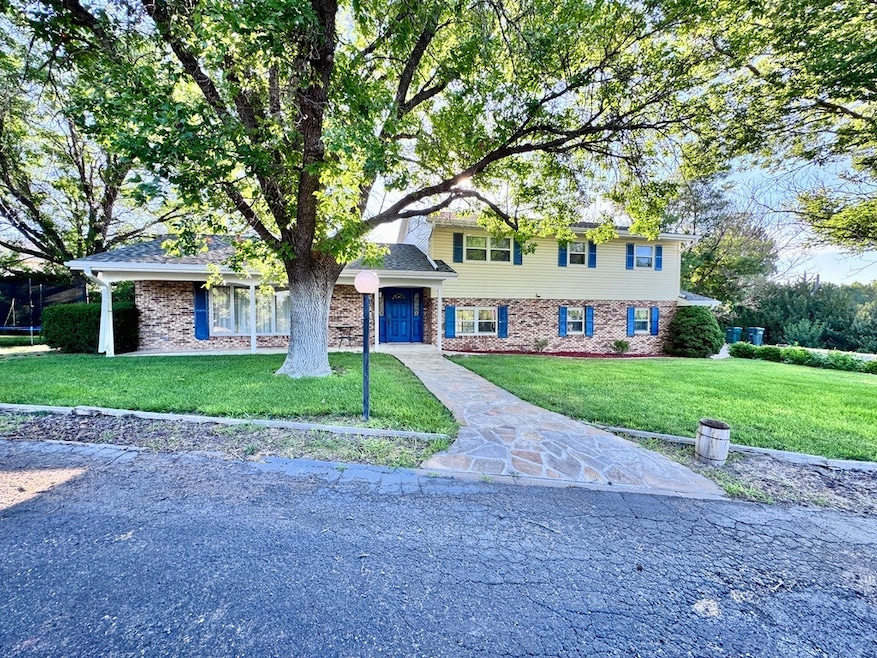
1098 Evergreen Dr Phillipsburg, KS 67661
Estimated payment $2,461/month
Highlights
- Pond View
- 1 Fireplace
- Covered Patio or Porch
- Traditional Architecture
- Den
- 2 Car Attached Garage
About This Home
PRICE UPDATE! This nearly acre-sized property, located just inside the city limits, offers a spacious 4+ bedroom, 3-bath home paired with stunning landscaping. It's unlike anything else on the market. Built in 1969, this original home boasts over 3,566 sq ft of living space, a 2-car attached garage, and a prime location. Many tasteful updates throughout bring a fresh feel to this timeless beauty. Upstairs, you'll find four generously-sized bedrooms. The large master suite features two closets, a newly remodeled 3/4 bath, and private access to a large balcony-level patio that overlooks the beautifully landscaped backyard. A second bedroom enjoys direct access to a full bath, while two additional bedrooms complete the upper level. One of these bedrooms also opens onto the same balcony patio, providing an extra touch of outdoor connection. As you step inside the front door, the entry foyer greets you with a stylish tile floor and a spacious closet to help keep things organized. The entryway is large enough to welcome guests while maintaining privacy for the rest of the home. On the main level, a bright and airy living room fills with natural light. The adjacent dining room offers expansive views of both the backyard and side yard. The kitchen, complete with an eat-at island and ample countertop and cabinet space, is perfect for both everyday living and entertaining. Just a few steps down from the entry level is the cozy family room, featuring a wood-burning fireplace and a glass sliding door that leads out to the backyard. This level also includes a home office (which could double as a small bedroom, thanks to its closet), a 3/4 bath, and a well-designed mud/laundry room conveniently located right off the attached garage. A few steps further down, you'll discover a spacious, multi-functional area with its own egress window, closet, and two large storage/utility rooms tucked behind closed doors. Whether you envision a rec room, home theater, or even a private guest suite, this versatile space is ready to adapt to your needs. For comfort, the home is equipped with 3 AC units, 2 furnaces, electric ceiling heat, a water softener, an RO system, and Simply Safe security features (monthly fees will be the buyer's responsibility). The attached garage features two insulated doors, each with openers, remotes, and keypads. It's both heated and cooled and includes a built-in air compressor-ideal for any hobbyist or home project enthusiast. Outside, the property is a true retreat, with a pond, stream, perennial gardens, mature trees, and shrubs. A greenhouse, large gazebo, and California pizza oven create the perfect backdrop for entertaining or simply enjoying the serene surroundings. And to top it all off, the seller is generously including the hot tub in the deal! This is a lot of property to take in, and we'd love to show you all it has to offer. Please give us a call to schedule a private tour at your convenience.
Home Details
Home Type
- Single Family
Est. Annual Taxes
- $6,710
Year Built
- Built in 1969
Lot Details
- 1 Acre Lot
- Landscaped with Trees
Parking
- 2 Car Attached Garage
- Driveway
Home Design
- Traditional Architecture
- Brick Exterior Construction
- Asphalt Roof
- Vinyl Siding
Interior Spaces
- 1 Fireplace
- Entrance Foyer
- Family Room
- Living Room
- Dining Room
- Den
- Carpet
- Pond Views
- Alarm System
- Laundry Room
- Partially Finished Basement
Kitchen
- Oven
- Microwave
- Dishwasher
- Disposal
Bedrooms and Bathrooms
- 4 Bedrooms
- Walk-In Closet
- 3 Full Bathrooms
Outdoor Features
- Covered Patio or Porch
Utilities
- Forced Air Heating and Cooling System
- Heating System Uses Natural Gas
Map
Home Values in the Area
Average Home Value in this Area
Tax History
| Year | Tax Paid | Tax Assessment Tax Assessment Total Assessment is a certain percentage of the fair market value that is determined by local assessors to be the total taxable value of land and additions on the property. | Land | Improvement |
|---|---|---|---|---|
| 2025 | $6 | $33,063 | $2,054 | $31,009 |
| 2024 | $5,640 | $30,613 | $1,831 | $28,782 |
| 2023 | -- | $25,510 | $1,735 | $23,775 |
| 2022 | -- | $23,191 | $1,664 | $21,527 |
| 2021 | -- | $20,502 | $1,664 | $18,838 |
| 2020 | -- | -- | $1,664 | $18,436 |
| 2019 | -- | -- | $1,732 | $17,411 |
| 2018 | -- | -- | $1,732 | $16,499 |
| 2017 | -- | -- | $1,732 | $15,631 |
| 2016 | -- | -- | $1,732 | $15,125 |
| 2015 | -- | -- | $1,732 | $14,958 |
| 2014 | -- | -- | $1,732 | $14,472 |
Property History
| Date | Event | Price | Change | Sq Ft Price |
|---|---|---|---|---|
| 09/02/2025 09/02/25 | Price Changed | $349,900 | -2.8% | -- |
| 07/11/2025 07/11/25 | For Sale | $359,900 | -- | -- |
Purchase History
| Date | Type | Sale Price | Title Company |
|---|---|---|---|
| Warranty Deed | $270,000 | -- | |
| Deed | $140,000 | -- |
Similar Homes in Phillipsburg, KS
Source: My State MLS
MLS Number: 11535677
APN: 138-27-0-40-01-030.00-0






