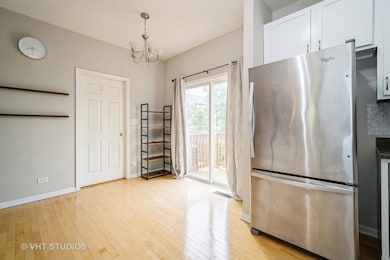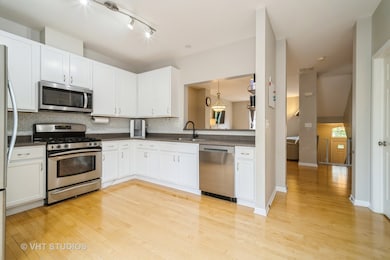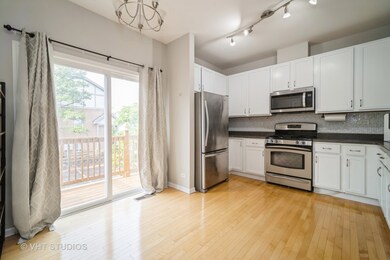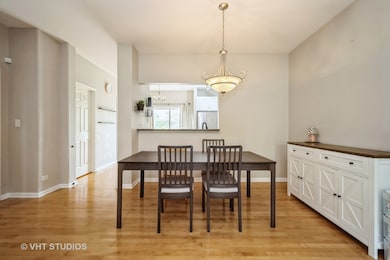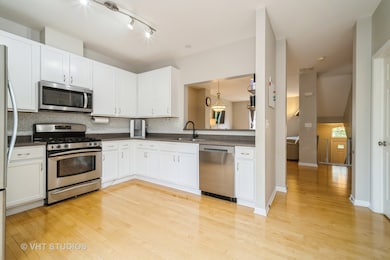
1098 N Claremont Dr Unit 1 Palatine, IL 60074
Virginia Lake NeighborhoodHighlights
- Wood Flooring
- Balcony
- Forced Air Heating and Cooling System
- Palatine High School Rated A
- Laundry Room
- Combination Dining and Living Room
About This Home
As of July 2025Bright & Spacious 2 bedroom townhome. The main level features 9 ft ceiling & hardwood floors. Updated kitchen with trendy white 42" cabinets and stainless steel appliances. Primary bedroom with large walk in closet & en-suite bath featuring a double sink vanity and walk in shower. Den/Office/Family room cam easily converted to an extra bedroom. Full size washer(Brand new) & dryer. 2 car garage. Easy access to highway 53 and proximity to shopping centers and restaurants. This home offers ample space for comfortable living and entertaining. ***Multiple offers received. Please bring your best & highest offer by 7PM on June 2, 2025. Sellers want to close on July 25, 2025 and prefers to sell in as-is condition.
Last Agent to Sell the Property
Baird & Warner License #471020519 Listed on: 05/28/2025

Townhouse Details
Home Type
- Townhome
Est. Annual Taxes
- $6,511
Year Built
- Built in 2004
HOA Fees
- $288 Monthly HOA Fees
Parking
- 2 Car Garage
- Driveway
- Parking Included in Price
Home Design
- Brick Exterior Construction
Interior Spaces
- 2-Story Property
- Ceiling Fan
- Window Screens
- Family Room
- Combination Dining and Living Room
- Partial Basement
Kitchen
- Range
- Microwave
- Dishwasher
- Disposal
Flooring
- Wood
- Carpet
Bedrooms and Bathrooms
- 2 Bedrooms
- 2 Potential Bedrooms
- Dual Sinks
- Separate Shower
Laundry
- Laundry Room
- Dryer
- Washer
Outdoor Features
- Balcony
Schools
- Lake Louise Elementary School
- Winston Campus Middle School
- Palatine High School
Utilities
- Forced Air Heating and Cooling System
- Heating System Uses Natural Gas
Listing and Financial Details
- Homeowner Tax Exemptions
Community Details
Overview
- Association fees include insurance, exterior maintenance, lawn care, scavenger, snow removal
- 6 Units
- Debbie Accardo Association, Phone Number (847) 657-9977
- Hanbury
- Property managed by Krono Property Manager
Amenities
- Common Area
Pet Policy
- Limit on the number of pets
- Pet Size Limit
- Dogs and Cats Allowed
Ownership History
Purchase Details
Home Financials for this Owner
Home Financials are based on the most recent Mortgage that was taken out on this home.Purchase Details
Purchase Details
Home Financials for this Owner
Home Financials are based on the most recent Mortgage that was taken out on this home.Purchase Details
Home Financials for this Owner
Home Financials are based on the most recent Mortgage that was taken out on this home.Purchase Details
Home Financials for this Owner
Home Financials are based on the most recent Mortgage that was taken out on this home.Similar Homes in Palatine, IL
Home Values in the Area
Average Home Value in this Area
Purchase History
| Date | Type | Sale Price | Title Company |
|---|---|---|---|
| Warranty Deed | $365,000 | Fidelity National Title | |
| Interfamily Deed Transfer | -- | Attorney | |
| Warranty Deed | $269,000 | Attorneys Ttl Guaranty Fund | |
| Warranty Deed | $255,000 | Chicago Title Insurance Co | |
| Special Warranty Deed | $318,500 | Chicago Title Insurance Comp |
Mortgage History
| Date | Status | Loan Amount | Loan Type |
|---|---|---|---|
| Open | $292,000 | New Conventional | |
| Previous Owner | $218,000 | New Conventional | |
| Previous Owner | $229,500 | Purchase Money Mortgage | |
| Previous Owner | $254,500 | Unknown | |
| Closed | $15,900 | No Value Available |
Property History
| Date | Event | Price | Change | Sq Ft Price |
|---|---|---|---|---|
| 07/28/2025 07/28/25 | Sold | $365,000 | +9.0% | -- |
| 06/02/2025 06/02/25 | Pending | -- | -- | -- |
| 05/28/2025 05/28/25 | For Sale | $334,900 | +24.5% | -- |
| 06/28/2021 06/28/21 | Sold | $269,000 | +2.7% | -- |
| 05/15/2021 05/15/21 | Pending | -- | -- | -- |
| 05/15/2021 05/15/21 | For Sale | -- | -- | -- |
| 05/12/2021 05/12/21 | For Sale | $262,000 | -- | -- |
Tax History Compared to Growth
Tax History
| Year | Tax Paid | Tax Assessment Tax Assessment Total Assessment is a certain percentage of the fair market value that is determined by local assessors to be the total taxable value of land and additions on the property. | Land | Improvement |
|---|---|---|---|---|
| 2024 | $6,511 | $25,310 | $3,155 | $22,155 |
| 2023 | $6,269 | $25,310 | $3,155 | $22,155 |
| 2022 | $6,269 | $25,310 | $3,155 | $22,155 |
| 2021 | $6,729 | $20,719 | $1,971 | $18,748 |
| 2020 | $6,629 | $20,719 | $1,971 | $18,748 |
| 2019 | $6,638 | $23,147 | $1,971 | $21,176 |
| 2018 | $5,861 | $18,859 | $1,774 | $17,085 |
| 2017 | $5,750 | $18,859 | $1,774 | $17,085 |
| 2016 | $5,347 | $18,859 | $1,774 | $17,085 |
| 2015 | $4,727 | $15,386 | $1,577 | $13,809 |
| 2014 | $4,777 | $15,739 | $1,577 | $14,162 |
| 2013 | $4,655 | $15,739 | $1,577 | $14,162 |
Agents Affiliated with this Home
-
Hunter Andre

Seller's Agent in 2025
Hunter Andre
Baird & Warner
(773) 474-2753
1 in this area
57 Total Sales
-
Jildiz Amirakul
J
Buyer's Agent in 2025
Jildiz Amirakul
The McDonald Group
(312) 799-0249
1 in this area
11 Total Sales
-
Julie Schultz

Seller's Agent in 2021
Julie Schultz
@ Properties
(847) 946-1946
1 in this area
142 Total Sales
-
Julie Sine

Buyer's Agent in 2021
Julie Sine
Coldwell Banker Realty
(847) 630-4989
1 in this area
96 Total Sales
Map
Source: Midwest Real Estate Data (MRED)
MLS Number: 12360267
APN: 02-12-401-038-1026
- 1122 N Claremont Dr Unit 3371
- 1131 N Claremont Dr Unit 1617
- 1137 N Claremont Dr Unit 1737
- 1000 Bayside Dr Unit 114
- 3100 Bayside Dr Unit 3
- 3400 Bayside Dr Unit 6
- 4000 Bayside Dr Unit 105
- 1417 E Wyndham Cir Unit 103
- 1325 N Baldwin Ct Unit VIID1
- 1149 N Cardinal Dr
- 1275 E Baldwin Ln Unit 601
- 1285 Wyndham Ln Unit 102
- 1472 Carol Ct Unit 1A
- 1113 E Randville Dr
- 1087 E Cottonwood Way
- 1099 E Randville Dr
- 1018 E Meadow Lake Dr
- 1239 E Carpenter Dr
- 1040 E Grissom Dr
- 1006 E Cooper Dr


