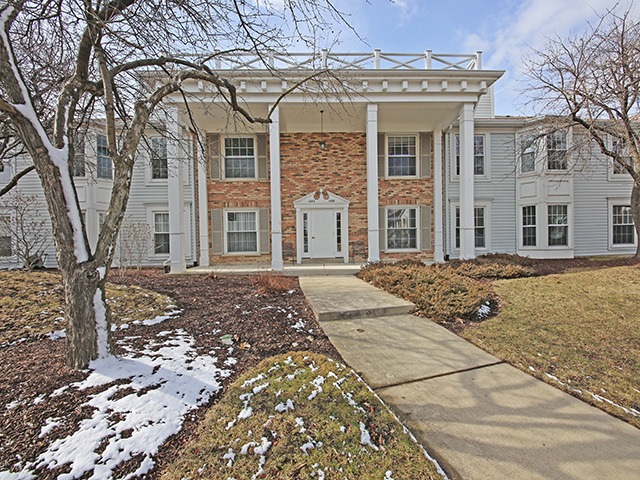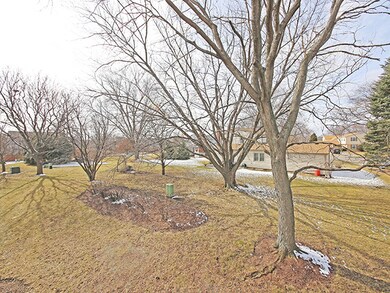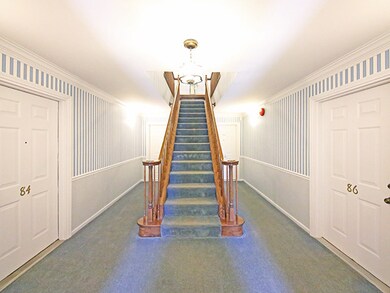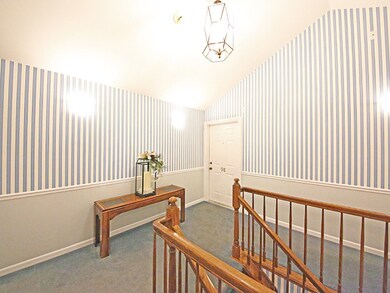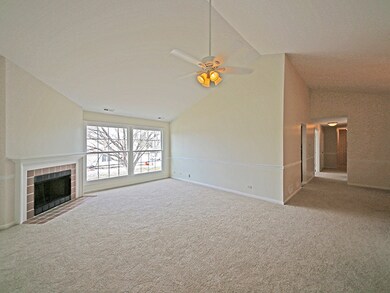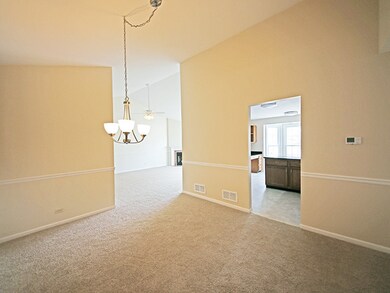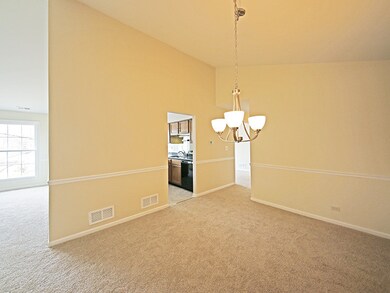
1098 Spring Garden Cir Unit 8 Naperville, IL 60563
North Naperville NeighborhoodHighlights
- Landscaped Professionally
- Deck
- Detached Garage
- Beebe Elementary School Rated A
- Vaulted Ceiling
- Garden Bath
About This Home
As of March 2017Lovely townhouse located in a quiet neighborhood. Updated throughout! Fresh neutral paint, flooring, fixtures, lighting, windows and granite. The living room features a volume ceiling, a warm fireplace and bright windows. The eat-in kitchen has all appliances, granite counters, a desk, a bay window and tons of cabinet space. The formal dining room is large for entertaining. The den is bright with a sliding glass door to the deck. Huge master bedroom with a walk-in closet. The master bath has a large soaking tub, a separate shower and a second walk-in closet! In unit laundry room plus a BIG 2 car garage. Located close to shopping, restaurants, and a park. This is a whistle clean property!
Last Agent to Sell the Property
RE/MAX Cornerstone License #475123450 Listed on: 02/26/2016

Last Buyer's Agent
Amy Bendigkeit
Berkshire Hathaway HomeServices KoenigRubloff
Property Details
Home Type
- Condominium
Est. Annual Taxes
- $5,634
Year Built
- 1984
HOA Fees
- $314 per month
Parking
- Detached Garage
- Parking Included in Price
- Garage Is Owned
Home Design
- Brick Exterior Construction
Bedrooms and Bathrooms
- Primary Bathroom is a Full Bathroom
- Garden Bath
- Separate Shower
Utilities
- Forced Air Heating and Cooling System
- Heating System Uses Gas
- Lake Michigan Water
Additional Features
- Vaulted Ceiling
- Deck
- Landscaped Professionally
- Property is near a bus stop
Community Details
- Pets Allowed
Listing and Financial Details
- Senior Tax Exemptions
Ownership History
Purchase Details
Home Financials for this Owner
Home Financials are based on the most recent Mortgage that was taken out on this home.Purchase Details
Home Financials for this Owner
Home Financials are based on the most recent Mortgage that was taken out on this home.Purchase Details
Home Financials for this Owner
Home Financials are based on the most recent Mortgage that was taken out on this home.Similar Homes in Naperville, IL
Home Values in the Area
Average Home Value in this Area
Purchase History
| Date | Type | Sale Price | Title Company |
|---|---|---|---|
| Warranty Deed | $225,000 | Citywide Title Corporation | |
| Warranty Deed | $215,000 | Attorneys Title Guaranty Fun | |
| Warranty Deed | $208,000 | Regency Title Services Inc |
Mortgage History
| Date | Status | Loan Amount | Loan Type |
|---|---|---|---|
| Open | $217,600 | New Conventional | |
| Previous Owner | $213,750 | New Conventional | |
| Previous Owner | $201,577 | New Conventional | |
| Previous Owner | $166,400 | New Conventional | |
| Previous Owner | $127,000 | Unknown |
Property History
| Date | Event | Price | Change | Sq Ft Price |
|---|---|---|---|---|
| 03/01/2017 03/01/17 | Sold | $215,000 | -4.4% | $119 / Sq Ft |
| 12/13/2016 12/13/16 | Pending | -- | -- | -- |
| 11/17/2016 11/17/16 | For Sale | $224,900 | +8.1% | $124 / Sq Ft |
| 05/10/2016 05/10/16 | Sold | $208,000 | -3.9% | $115 / Sq Ft |
| 03/04/2016 03/04/16 | Pending | -- | -- | -- |
| 02/26/2016 02/26/16 | For Sale | $216,500 | -- | $120 / Sq Ft |
Tax History Compared to Growth
Tax History
| Year | Tax Paid | Tax Assessment Tax Assessment Total Assessment is a certain percentage of the fair market value that is determined by local assessors to be the total taxable value of land and additions on the property. | Land | Improvement |
|---|---|---|---|---|
| 2023 | $5,634 | $94,700 | $16,810 | $77,890 |
| 2022 | $4,632 | $77,570 | $13,770 | $63,800 |
| 2021 | $4,455 | $74,640 | $13,250 | $61,390 |
| 2020 | $4,357 | $73,300 | $13,010 | $60,290 |
| 2019 | $4,221 | $70,130 | $12,450 | $57,680 |
| 2018 | $3,885 | $65,000 | $11,540 | $53,460 |
| 2017 | $3,799 | $62,810 | $11,150 | $51,660 |
| 2016 | $3,715 | $60,540 | $10,750 | $49,790 |
| 2015 | $3,317 | $57,010 | $10,120 | $46,890 |
| 2014 | $3,341 | $55,890 | $9,920 | $45,970 |
| 2013 | $3,553 | $59,590 | $10,570 | $49,020 |
Agents Affiliated with this Home
-
A
Seller's Agent in 2017
Amy Bendigkeit
Berkshire Hathaway HomeServices KoenigRubloff
-

Seller's Agent in 2016
Cindy Banks
RE/MAX
(630) 533-5900
427 Total Sales
Map
Source: Midwest Real Estate Data (MRED)
MLS Number: MRD09149057
APN: 08-08-111-008
- 1134 Spring Garden Cir Unit 48
- 1581 Chippewa Dr
- 1425 N Charles Ave
- 1554 Chickasaw Dr
- 608 Iroquois Ave
- 1525 Chickasaw Dr
- 1308 N Wright St
- 1124 Brighton Rd
- 416 Iroquois Ave
- 1040 Buckingham Dr
- 440 Menominee Ln
- 5S583 Tuthill Rd
- 1658 Apache Dr
- 25W251 Highview Dr
- 5S558 Tuthill Rd
- 217 Cortez Ct
- 5S504 Radcliff Rd
- Lot 17 Lacey Ave
- 1325 Haverhill Cir
- 1528 Apache Dr
