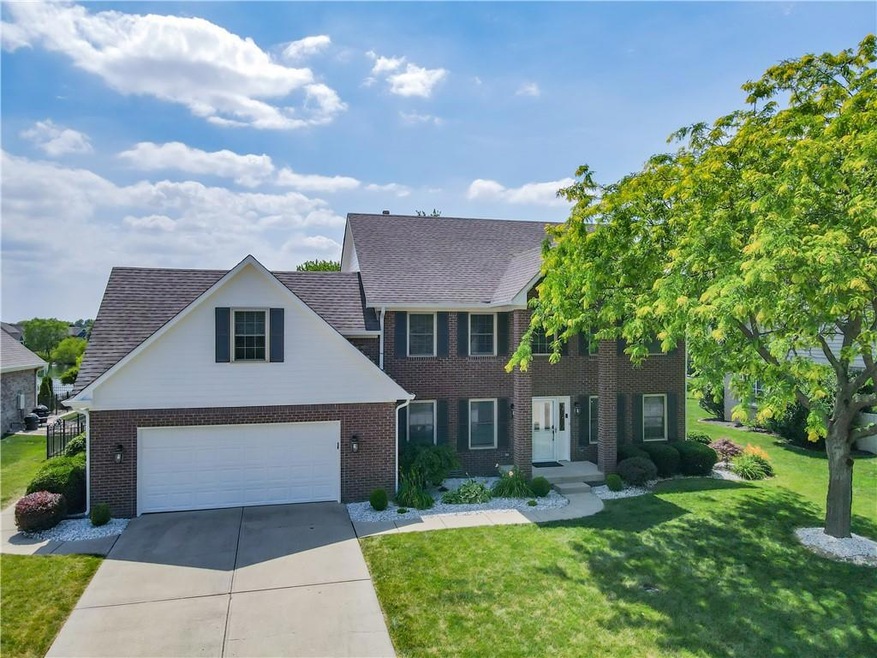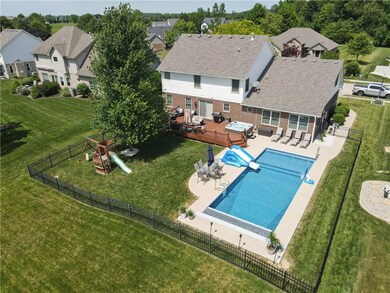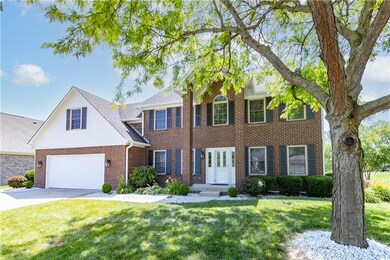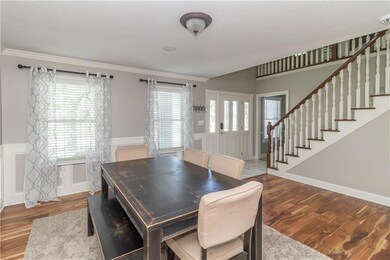
1098 Summerwood Blvd Greenfield, IN 46140
Highlights
- In Ground Pool
- Traditional Architecture
- Formal Dining Room
- J.B. Stephens Elementary School Rated A-
- Wood Flooring
- Thermal Windows
About This Home
As of August 2022Exquisite & Spacious HOME in McKenzie Glen of Greenfield! QUALITY inside and out! Enjoy stunning sunsets--pond view! Relax & entertain on large deck w/ inground pool installed 2018 & New Hot Tub! New hickory hardwood flooring! Beautiful crown molding! Master bath & walk-in closet fully remodeled, w/ heated marble floor! Choice of laundry upstairs or down! Bonus room could be 4th bedroom! Heated salt pool new liner 2021, Cal Spa Pacifica 7-seats, 39 Jets, led lighting, plus with a Waterfall, All new blinds, 2020! Windows replaced, 2013! New, quality faucets, light fixtures, Freshly Paint on both Exterior and Interior! Appliances three years old
Last Agent to Sell the Property
Nicholas Spegal
RE/MAX Realty Group Listed on: 06/27/2022

Last Buyer's Agent
Melissa Mendoza
CENTURY 21 Scheetz

Home Details
Home Type
- Single Family
Est. Annual Taxes
- $2,844
Year Built
- Built in 1999
Lot Details
- 0.28 Acre Lot
- Back Yard Fenced
HOA Fees
- $31 Monthly HOA Fees
Parking
- 2 Car Attached Garage
- Driveway
Home Design
- Traditional Architecture
- Brick Exterior Construction
Interior Spaces
- 2-Story Property
- Woodwork
- Gas Log Fireplace
- Fireplace Features Masonry
- Thermal Windows
- Window Screens
- Living Room with Fireplace
- Formal Dining Room
- Attic Access Panel
Kitchen
- Electric Oven
- Built-In Microwave
- Dishwasher
- Disposal
Flooring
- Wood
- Carpet
Bedrooms and Bathrooms
- 3 Bedrooms
- Walk-In Closet
Basement
- Sump Pump
- Crawl Space
Home Security
- Radon Detector
- Carbon Monoxide Detectors
- Fire and Smoke Detector
Pool
- In Ground Pool
- Spa
Utilities
- Forced Air Heating and Cooling System
- Heating System Uses Gas
- Gas Water Heater
Community Details
- Association fees include home owners, insurance, maintenance
- Mckenzie Glen Subdivision
- Property managed by McKenzie Glen HOA
- The community has rules related to covenants, conditions, and restrictions
Listing and Financial Details
- Assessor Parcel Number 300734201008000009
Ownership History
Purchase Details
Home Financials for this Owner
Home Financials are based on the most recent Mortgage that was taken out on this home.Purchase Details
Home Financials for this Owner
Home Financials are based on the most recent Mortgage that was taken out on this home.Purchase Details
Home Financials for this Owner
Home Financials are based on the most recent Mortgage that was taken out on this home.Similar Homes in Greenfield, IN
Home Values in the Area
Average Home Value in this Area
Purchase History
| Date | Type | Sale Price | Title Company |
|---|---|---|---|
| Deed | $474,900 | Ata National Title Group Of In | |
| Warranty Deed | $260,000 | Attorney'S Title Agency Of Ind | |
| Warranty Deed | $260,000 | Attorney'S Title Agency Of Ind | |
| Warranty Deed | -- | -- |
Mortgage History
| Date | Status | Loan Amount | Loan Type |
|---|---|---|---|
| Previous Owner | $210,213 | FHA | |
| Previous Owner | $211,640 | FHA | |
| Previous Owner | $50,176 | New Conventional | |
| Previous Owner | $60,000 | New Conventional |
Property History
| Date | Event | Price | Change | Sq Ft Price |
|---|---|---|---|---|
| 08/19/2022 08/19/22 | Sold | $474,900 | 0.0% | $155 / Sq Ft |
| 07/18/2022 07/18/22 | Pending | -- | -- | -- |
| 06/27/2022 06/27/22 | For Sale | $474,900 | +4.4% | $155 / Sq Ft |
| 05/18/2022 05/18/22 | Sold | $455,000 | +1.2% | $149 / Sq Ft |
| 03/07/2022 03/07/22 | Pending | -- | -- | -- |
| 03/04/2022 03/04/22 | For Sale | $449,500 | -- | $147 / Sq Ft |
Tax History Compared to Growth
Tax History
| Year | Tax Paid | Tax Assessment Tax Assessment Total Assessment is a certain percentage of the fair market value that is determined by local assessors to be the total taxable value of land and additions on the property. | Land | Improvement |
|---|---|---|---|---|
| 2024 | $3,626 | $367,700 | $80,000 | $287,700 |
| 2023 | $3,626 | $337,100 | $80,000 | $257,100 |
| 2022 | $3,052 | $290,100 | $36,600 | $253,500 |
| 2021 | $2,844 | $263,300 | $36,600 | $226,700 |
| 2020 | $2,760 | $252,700 | $36,600 | $216,100 |
| 2019 | $2,641 | $240,200 | $29,300 | $210,900 |
| 2018 | $2,212 | $221,200 | $29,300 | $191,900 |
| 2017 | $2,133 | $213,300 | $29,300 | $184,000 |
| 2016 | $2,155 | $215,500 | $29,300 | $186,200 |
| 2014 | $2,180 | $218,000 | $29,300 | $188,700 |
| 2013 | $2,180 | $213,200 | $29,300 | $183,900 |
Agents Affiliated with this Home
-
N
Seller's Agent in 2022
Nicholas Spegal
RE/MAX
-
M
Seller's Agent in 2022
Michele Rinehart
The Michele Group
-
M
Buyer's Agent in 2022
Melissa Mendoza
CENTURY 21 Scheetz
Map
Source: MIBOR Broker Listing Cooperative®
MLS Number: 21866349
APN: 30-07-34-201-008.000-009
- 1569 Tupelo Dr
- 1675 Leisure Way
- 1605 Leisure Way
- 1439 E Mckenzie Rd
- 896 Fairfield Dr
- 625 Streamside Dr
- 1252 Jasmine Dr
- 1612 Prairieview Ln
- 975 Atir Ln
- 1652 Sweetwater Ln
- 1226 Arlington Dr
- 1257 Rosemary Ct
- 600 Gondola Run
- 1294 Lexington Trail
- 2253 Jaybird Dr
- 2260 Santa fe Dr
- 1396 Lexington Trail
- 1991 E Mckenzie Rd
- 442 Mozart Dr
- 1460 Boots Trail






