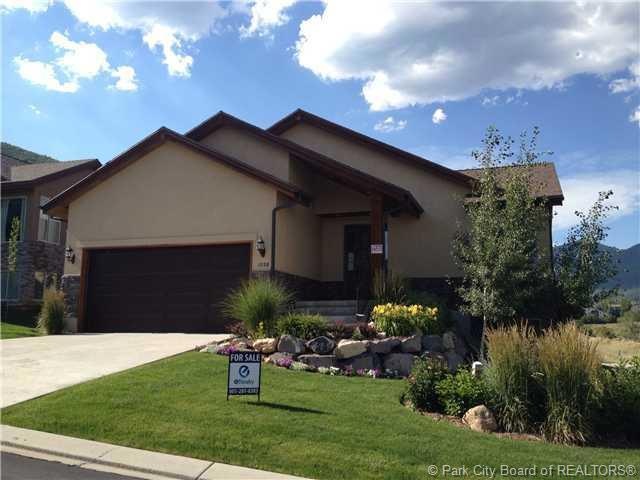1098 Sunburst Ln Midway, UT 84049
Highlights
- Ranch Style House
- 1 Fireplace
- Great Room
- Midway Elementary School Rated A-
- Corner Lot
- Double Oven
About This Home
As of June 2024This home is located at 1098 Sunburst Ln, Midway, UT 84049 and is currently estimated at $499,000, approximately $250 per square foot. This property was built in 2008. 1098 Sunburst Ln is a home located in Wasatch County with nearby schools including Midway Elementary School, Rocky Mountain Middle School, and Wasatch High School.
Last Buyer's Agent
Laurie Wing
Summit Sothebys Intl - ParkAve
Home Details
Home Type
- Single Family
Est. Annual Taxes
- $3,464
Year Built
- Built in 2008
Lot Details
- 3,485 Sq Ft Lot
- Corner Lot
- Sloped Lot
- Irrigation
HOA Fees
- $190 Monthly HOA Fees
Parking
- 2 Car Attached Garage
Home Design
- Ranch Style House
- Wood Frame Construction
- Asphalt Roof
- Steel Siding
- Stone Siding
- Concrete Perimeter Foundation
- Stucco
- Stone
Interior Spaces
- 1,994 Sq Ft Home
- 1 Fireplace
- Great Room
- Family Room
Kitchen
- Double Oven
- Gas Range
- Microwave
- Dishwasher
- Disposal
Bedrooms and Bathrooms
- 5 Bedrooms | 2 Main Level Bedrooms
Laundry
- Laundry Room
- Washer
Utilities
- Forced Air Heating System
- Heating System Uses Natural Gas
- Natural Gas Connected
- Cable TV Available
Community Details
- Association fees include insurance, maintenance exterior, ground maintenance, snow removal
- Association Phone (801) 918-3179
- Sunburst Ranch Subdivision
- Planned Unit Development
Listing and Financial Details
- Assessor Parcel Number 00-0016-7598
Map
Home Values in the Area
Average Home Value in this Area
Property History
| Date | Event | Price | Change | Sq Ft Price |
|---|---|---|---|---|
| 06/07/2024 06/07/24 | Sold | -- | -- | -- |
| 05/09/2024 05/09/24 | Pending | -- | -- | -- |
| 04/29/2024 04/29/24 | For Sale | $1,150,000 | +100.0% | $317 / Sq Ft |
| 07/05/2017 07/05/17 | Sold | -- | -- | -- |
| 06/13/2017 06/13/17 | Pending | -- | -- | -- |
| 05/16/2017 05/16/17 | For Sale | $575,000 | +15.2% | $158 / Sq Ft |
| 08/20/2012 08/20/12 | Sold | -- | -- | -- |
| 07/11/2012 07/11/12 | Pending | -- | -- | -- |
| 07/07/2012 07/07/12 | For Sale | $499,000 | -- | $250 / Sq Ft |
Tax History
| Year | Tax Paid | Tax Assessment Tax Assessment Total Assessment is a certain percentage of the fair market value that is determined by local assessors to be the total taxable value of land and additions on the property. | Land | Improvement |
|---|---|---|---|---|
| 2024 | $7,120 | $781,416 | $225,000 | $556,416 |
| 2023 | $7,120 | $868,240 | $250,000 | $618,240 |
| 2022 | $8,706 | $868,240 | $250,000 | $618,240 |
| 2021 | $7,360 | $567,241 | $100,000 | $467,241 |
| 2020 | $7,590 | $567,241 | $100,000 | $467,241 |
| 2019 | $6,942 | $567,241 | $0 | $0 |
| 2018 | $6,942 | $567,241 | $0 | $0 |
| 2017 | $6,984 | $567,241 | $0 | $0 |
| 2016 | $3,063 | $242,637 | $0 | $0 |
| 2015 | $3,918 | $326,675 | $75,000 | $251,675 |
| 2014 | $4,077 | $326,675 | $75,000 | $251,675 |
Mortgage History
| Date | Status | Loan Amount | Loan Type |
|---|---|---|---|
| Previous Owner | $914,062 | New Conventional | |
| Previous Owner | $204,000 | New Conventional | |
| Previous Owner | $637,000 | VA | |
| Previous Owner | $553,000 | Construction |
Deed History
| Date | Type | Sale Price | Title Company |
|---|---|---|---|
| Warranty Deed | -- | None Listed On Document | |
| Warranty Deed | -- | Metro Title & Escrow | |
| Warranty Deed | -- | First American Title Insuran | |
| Warranty Deed | -- | Atlas Title Insurance Heber | |
| Warranty Deed | -- | Atlas Title Insurance Heber | |
| Warranty Deed | -- | Accommodation | |
| Warranty Deed | -- | Advanced Title | |
| Special Warranty Deed | -- | First American Union Heights | |
| Trustee Deed | $364,900 | None Available | |
| Warranty Deed | -- | Horizon Title Insurance | |
| Warranty Deed | -- | Horizon Title Insurance | |
| Special Warranty Deed | -- | Talon Group | |
| Corporate Deed | -- | Horizon Title Insurance | |
| Corporate Deed | -- | First American Title Ins |
Source: Park City Board of REALTORS®
MLS Number: 9993283
APN: 00-0016-7598
- 556 N Olympic Way
- 556 N Olympic Way Unit 38
- 1164 Sunburst Ln
- 1164 Sunburst Ln Unit 16
- 1104 W Olympic Cir
- 384 N Alpenhof Ct
- 836 S 1260 W Unit 124
- 836 S 1260 W Unit 125
- 836 S 1260 W Unit 123
- 836 S 1260 W Unit 126
- 381 N Alpenhof Ct
- 364 Tanner Ln
- 6 Winterthru Way Unit 6
- 6 Winterthru Way
- 116 E Hampton Dr Unit 4
- 107 E Hampton Dr
- 107 E Hampton Dr Unit 48
- 1364 W 365 N
- 840 W Bigler Unit 2036
- 840 W Bigler Unit 3023
