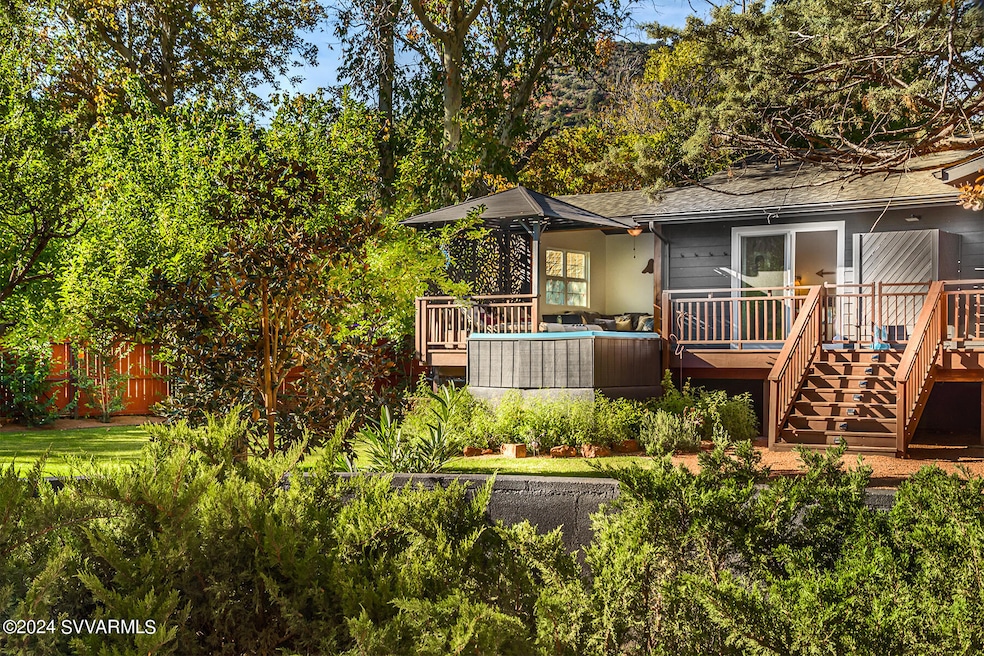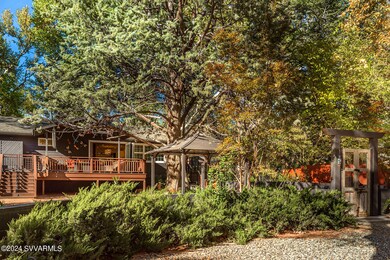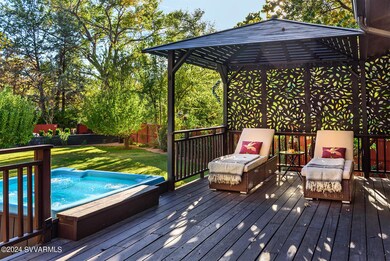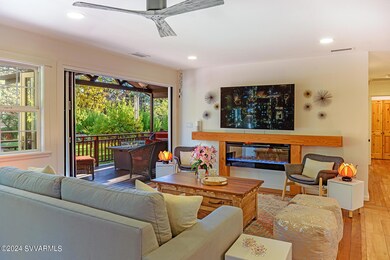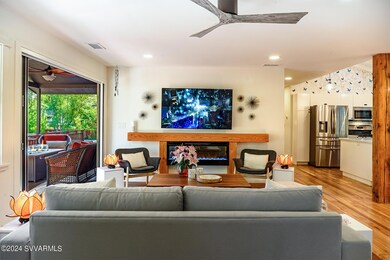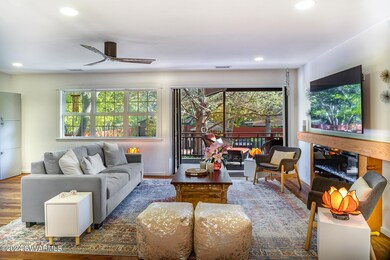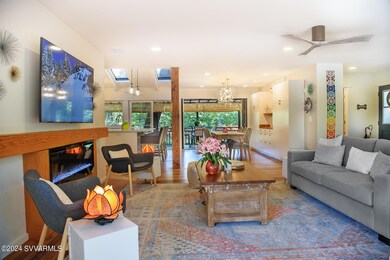
1098 Trails End Dr Sedona, AZ 86336
Highlights
- Views of Red Rock
- Spa
- Open Floorplan
- Manuel Demiguel Elementary School Rated A-
- Reverse Osmosis System
- Covered Deck
About This Home
As of June 2024Discover the allure of this charming, contemporary cottage nestled within the lush Oak Creek greenbelt, situated on an expansive .71 acres. A serene sanctuary embraced by nature's tranquility, yet minutes away from the best amenities Sedona has to offer. A gated driveway and perimeter fencing provide exceptional privacy. 2 bedrooms and 2.5 baths, with an open floor plan that bathes the interior in natural light, and seamless connections to the surrounding decks, outdoor cabana, gazebo, and a relaxing hot tub. Remodeled in 2020, enhancements include a new HVAC system and smart thermostat, tank-less water heater, updated appliances, custom cherrywood floors, and revitalized bathrooms. No HOA or restrictions for short-term rentals, seize the opportunity to make exquisite retreat your own.
Home Details
Home Type
- Single Family
Est. Annual Taxes
- $3,005
Year Built
- Built in 1995
Lot Details
- 0.71 Acre Lot
- Dog Run
- Back Yard Fenced
- Perimeter Fence
- Drip System Landscaping
- Irrigation
- Landscaped with Trees
- Grass Covered Lot
Property Views
- Red Rock
- Mountain
Home Design
- Contemporary Architecture
- Ranch Style House
- Cottage
- Pillar, Post or Pier Foundation
- Stem Wall Foundation
- Wood Frame Construction
- Composition Shingle Roof
- Block And Beam Construction
Interior Spaces
- 1,601 Sq Ft Home
- Open Floorplan
- Ceiling Fan
- Skylights
- Double Pane Windows
- Drapes & Rods
- Great Room
- Living Area on First Floor
- Formal Dining Room
- Workshop
- Storage Room
- Fire and Smoke Detector
Kitchen
- Breakfast Bar
- Gas Oven
- Range
- Microwave
- Dishwasher
- Kitchen Island
- Reverse Osmosis System
Flooring
- Wood
- Tile
Bedrooms and Bathrooms
- 2 Bedrooms
- Walk-In Closet
- 3 Bathrooms
Laundry
- Laundry Room
- Dryer
- Washer
Parking
- 3 Parking Spaces
- Off-Street Parking
Outdoor Features
- Spa
- Covered Deck
- Covered patio or porch
- Outdoor Water Feature
- Shed
Utilities
- Refrigerated Cooling System
- Three-Phase Power
- Master Meter
- Irrigation Well
- Private Water Source
- Well
- Natural Gas Water Heater
- Cable TV Available
Community Details
- Trails End Subdivision
Listing and Financial Details
- Assessor Parcel Number 40126029g
Ownership History
Purchase Details
Home Financials for this Owner
Home Financials are based on the most recent Mortgage that was taken out on this home.Purchase Details
Home Financials for this Owner
Home Financials are based on the most recent Mortgage that was taken out on this home.Purchase Details
Home Financials for this Owner
Home Financials are based on the most recent Mortgage that was taken out on this home.Purchase Details
Home Financials for this Owner
Home Financials are based on the most recent Mortgage that was taken out on this home.Purchase Details
Purchase Details
Home Financials for this Owner
Home Financials are based on the most recent Mortgage that was taken out on this home.Map
Similar Homes in Sedona, AZ
Home Values in the Area
Average Home Value in this Area
Purchase History
| Date | Type | Sale Price | Title Company |
|---|---|---|---|
| Warranty Deed | $1,251,000 | Stewart Title & Trust Of Phoen | |
| Warranty Deed | -- | Pioneer Title | |
| Warranty Deed | $50,000 | Pioneer Title Agency Inc | |
| Interfamily Deed Transfer | -- | First American Title Company | |
| Quit Claim Deed | -- | -- | |
| Joint Tenancy Deed | $216,500 | Capital Title Agency Inc |
Mortgage History
| Date | Status | Loan Amount | Loan Type |
|---|---|---|---|
| Previous Owner | $948,000 | New Conventional | |
| Previous Owner | $250,000 | Credit Line Revolving | |
| Previous Owner | $480,700 | New Conventional | |
| Previous Owner | $484,000 | New Conventional | |
| Previous Owner | $519,000 | Purchase Money Mortgage | |
| Previous Owner | $250,000 | New Conventional | |
| Previous Owner | $344,000 | Unknown | |
| Previous Owner | $400,000 | Fannie Mae Freddie Mac | |
| Previous Owner | $100,000 | Credit Line Revolving | |
| Previous Owner | $191,500 | Unknown | |
| Previous Owner | $205,675 | New Conventional |
Property History
| Date | Event | Price | Change | Sq Ft Price |
|---|---|---|---|---|
| 06/28/2024 06/28/24 | Sold | $1,251,000 | +0.1% | $781 / Sq Ft |
| 06/03/2024 06/03/24 | Pending | -- | -- | -- |
| 05/01/2024 05/01/24 | For Sale | $1,250,000 | -- | $781 / Sq Ft |
Tax History
| Year | Tax Paid | Tax Assessment Tax Assessment Total Assessment is a certain percentage of the fair market value that is determined by local assessors to be the total taxable value of land and additions on the property. | Land | Improvement |
|---|---|---|---|---|
| 2024 | $2,071 | $89,246 | -- | -- |
| 2023 | $1,961 | $65,076 | $0 | $0 |
| 2022 | $1,884 | $43,880 | $0 | $0 |
| 2021 | $1,838 | $40,638 | $0 | $0 |
| 2020 | $1,808 | $36,529 | $0 | $0 |
| 2019 | $1,983 | $34,660 | $0 | $0 |
| 2018 | $1,947 | $32,641 | $0 | $0 |
| 2017 | $1,934 | $33,037 | $0 | $0 |
| 2016 | $1,906 | $25,132 | $0 | $0 |
| 2015 | $1,597 | $24,803 | $0 | $0 |
Source: Sedona Verde Valley Association of REALTORS®
MLS Number: 535992
APN: 401-26-029G
- 1125 Trails End Dr
- 1201 Palisades Dr S
- 40 Roadrunner Ln
- 231 Palisades Dr N
- 180 Copper Cliffs Ln
- 680 Craigmont Ln
- 40 High Cloud Trail
- 125 Redstone Dr
- 41 Arrow Dr
- 25 Wagon Trail Dr
- 1510 State Route 179
- 350 Canyon Dr
- 45 Wagon Trail Dr
- 179 Lake Dr
- 190 Morgan Rd
- 145 Columbia Dr
- 10 Ranch House Cir
- 190 Lewis Way
- 48 Lewis Way
- 3006 Highway 179
