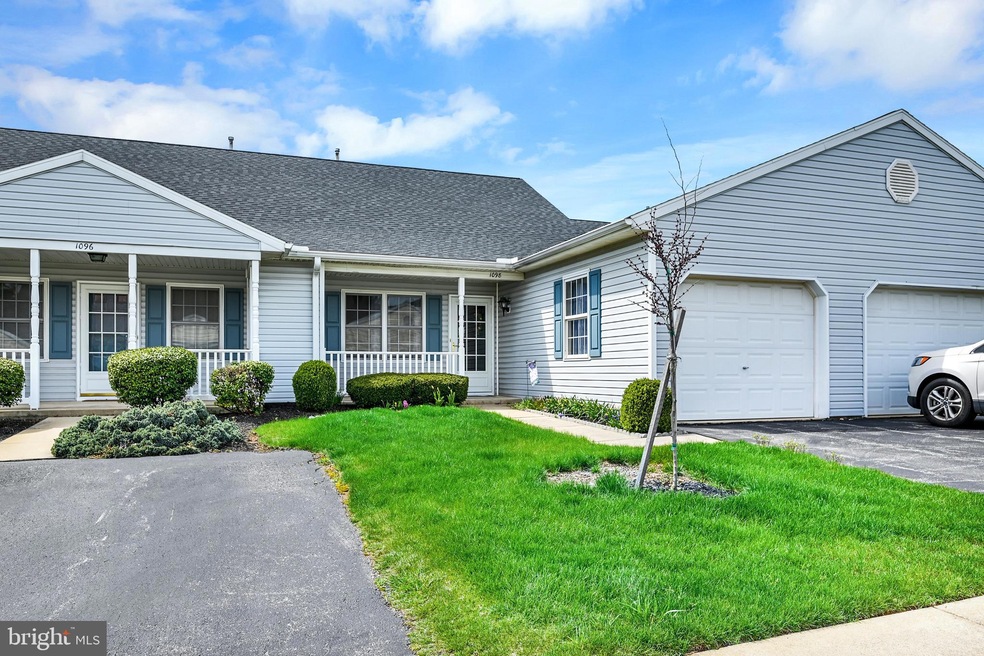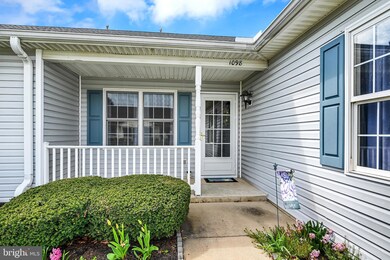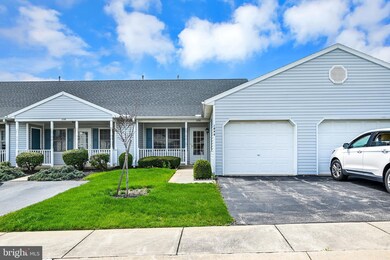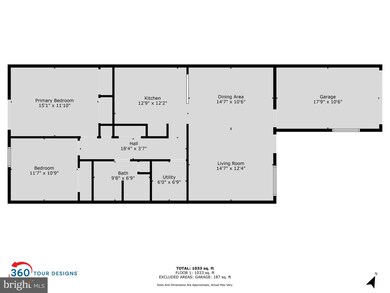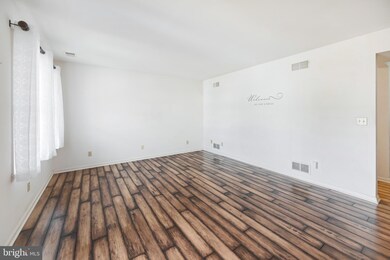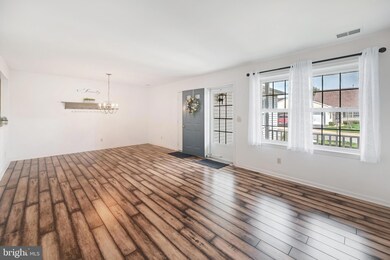
1098 Village Way Unit 1098 York, PA 17404
Foustown NeighborhoodEstimated Value: $179,000 - $196,000
Highlights
- Rambler Architecture
- Main Floor Bedroom
- Community Center
- Central York High School Rated A-
- Attic
- 1 Car Attached Garage
About This Home
As of April 2024Introducing a charming two-bedroom condo featuring an accessible bathroom. Enter into an open-concept layout seamlessly connecting the living room, dining area, and kitchen. Two tranquil bedrooms offer serene retreats, while a tastefully designed bathroom promises relaxation. Perfect for those seeking convenient one-floor living. Don't let this delightful condo slip away!
Last Agent to Sell the Property
Berkshire Hathaway HomeServices Homesale Realty License #5000922 Listed on: 04/12/2024

Townhouse Details
Home Type
- Townhome
Est. Annual Taxes
- $2,515
Year Built
- Built in 1995
HOA Fees
Parking
- 1 Car Attached Garage
- 1 Driveway Space
- Front Facing Garage
- Garage Door Opener
Home Design
- Rambler Architecture
- Slab Foundation
- Aluminum Siding
- Vinyl Siding
Interior Spaces
- 1,080 Sq Ft Home
- Property has 1 Level
- Ceiling Fan
- Living Room
- Combination Kitchen and Dining Room
- Laundry on main level
- Attic
Kitchen
- Electric Oven or Range
- Dishwasher
Flooring
- Carpet
- Laminate
- Vinyl
Bedrooms and Bathrooms
- 2 Main Level Bedrooms
- En-Suite Primary Bedroom
- 1 Full Bathroom
- Walk-in Shower
Accessible Home Design
- Doors are 32 inches wide or more
Schools
- Central York Middle School
- Central York High School
Utilities
- 90% Forced Air Heating and Cooling System
- Electric Water Heater
- Municipal Trash
Listing and Financial Details
- Tax Lot 0170
- Assessor Parcel Number 36-000-KH-0170-C0-C0047
Community Details
Overview
- $300 Capital Contribution Fee
- Association fees include common area maintenance, lawn maintenance, recreation facility, reserve funds, road maintenance, snow removal
- Susquehanna Village Condo Association
- Susquehanna Village Subdivision
Amenities
- Community Center
- Meeting Room
Recreation
- Community Playground
Pet Policy
- No Pets Allowed
Ownership History
Purchase Details
Home Financials for this Owner
Home Financials are based on the most recent Mortgage that was taken out on this home.Purchase Details
Purchase Details
Similar Homes in York, PA
Home Values in the Area
Average Home Value in this Area
Purchase History
| Date | Buyer | Sale Price | Title Company |
|---|---|---|---|
| Hernandez Milagro | $191,000 | White Rose Settlement Services | |
| Brown Cheryl | $140,000 | None Available | |
| Choppin Lee C | $72,300 | -- |
Property History
| Date | Event | Price | Change | Sq Ft Price |
|---|---|---|---|---|
| 04/26/2024 04/26/24 | Sold | $191,000 | +6.1% | $177 / Sq Ft |
| 04/15/2024 04/15/24 | Pending | -- | -- | -- |
| 04/12/2024 04/12/24 | For Sale | $180,000 | -- | $167 / Sq Ft |
Tax History Compared to Growth
Tax History
| Year | Tax Paid | Tax Assessment Tax Assessment Total Assessment is a certain percentage of the fair market value that is determined by local assessors to be the total taxable value of land and additions on the property. | Land | Improvement |
|---|---|---|---|---|
| 2025 | $2,590 | $84,510 | $0 | $84,510 |
| 2024 | $2,516 | $84,510 | $0 | $84,510 |
| 2023 | $2,425 | $84,510 | $0 | $84,510 |
| 2022 | $2,386 | $84,510 | $0 | $84,510 |
| 2021 | $2,301 | $84,510 | $0 | $84,510 |
| 2020 | $2,301 | $84,510 | $0 | $84,510 |
| 2019 | $2,259 | $84,510 | $0 | $84,510 |
| 2018 | $2,210 | $84,510 | $0 | $84,510 |
| 2017 | $2,174 | $84,510 | $0 | $84,510 |
| 2016 | $0 | $84,510 | $0 | $84,510 |
| 2015 | -- | $84,510 | $0 | $84,510 |
| 2014 | -- | $84,510 | $0 | $84,510 |
Agents Affiliated with this Home
-
Elaine Bush

Seller's Agent in 2024
Elaine Bush
Berkshire Hathaway HomeServices Homesale Realty
(717) 858-5972
2 in this area
99 Total Sales
-
Kareem Smith

Buyer's Agent in 2024
Kareem Smith
Keller Williams Keystone Realty
(717) 619-9906
3 in this area
39 Total Sales
Map
Source: Bright MLS
MLS Number: PAYK2059090
APN: 36-000-KH-0170.C0-C0047
- 335 Robin Hill Cir
- 215 Robin Hill Cir
- 2746 Woodmont Dr
- 1116 Hearthridge Ln
- 2822 Woodmont Dr
- 500 Bayberry Dr
- 145 Woodland Ave
- 2201 Bernays Dr
- 729 Hardwick Place Unit A
- 737 Hardwick Place
- 713 Hardwick Place Unit I
- 762 Hardwick Place Unit 19B
- Lot 3 St. Michaels M Parkwood Dr
- 112 Wilson Ave
- Lot 3 Fenwick Model Parkwood Dr
- 2085 Bernays Dr
- 1936 Karyl Ln
- 160 Trail Ct
- 100 Trail Ct
- Lot 3 Parkwood Dr
- 3068 Village Cir W
- 3066 Village Cir W
- 3064 Village Cir W
- 3062 Village Cir W
- 3060 Village Cir W
- 3058 Village Cir W Unit 3058
- 3056 Village Cir W
- 3054 Village Cir W
- 3052 Village Cir W
- 3050 Village Cir W
- 3048 Village Cir W Unit 3048
- 3046 Village Cir W
- 3044 Village Cir W Unit 3044
- 3042 Village Cir W Unit 3042
- 3040 Village Cir W Unit 3040
- 3038 Village Cir W
- 3036 Village Cir W
- 3034 Village Cir W Unit 3034
- 3032 Village Cir W
- 3030 Village Cir W
