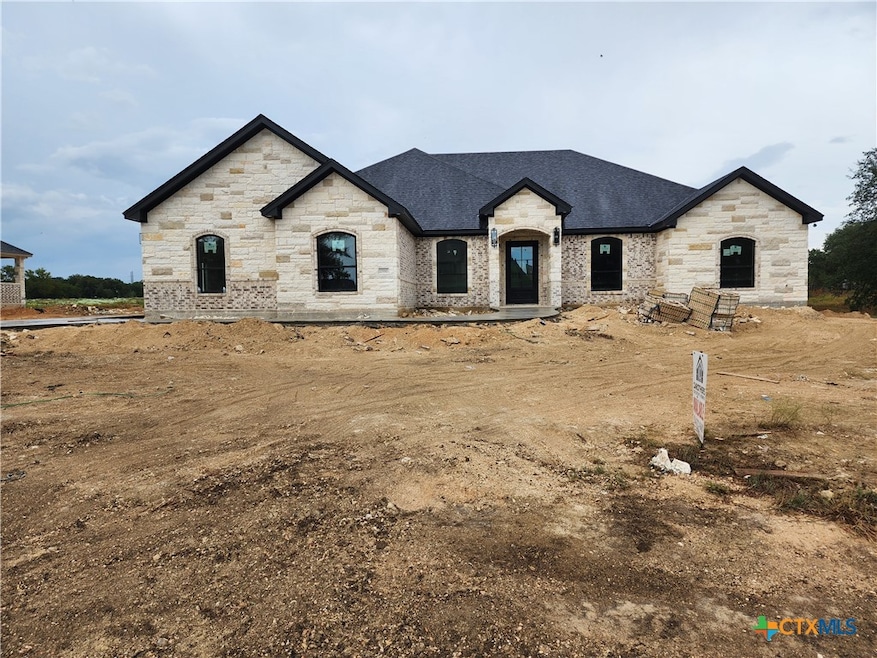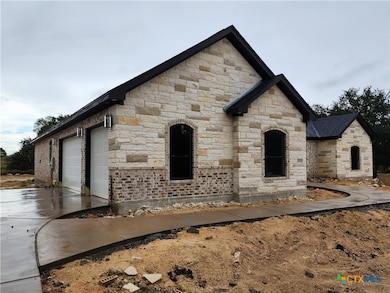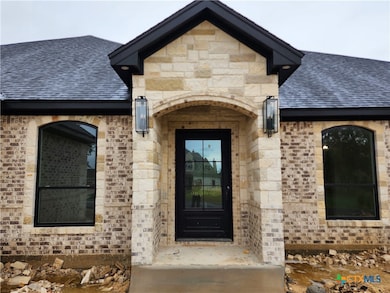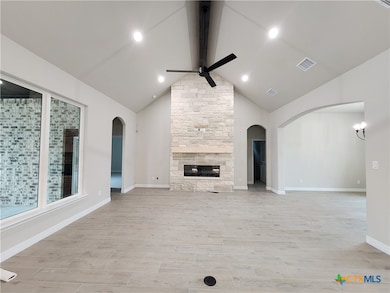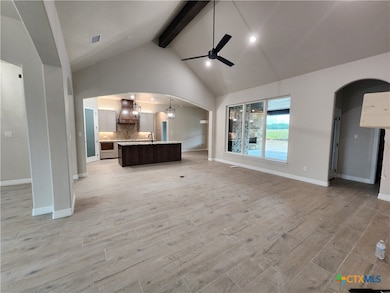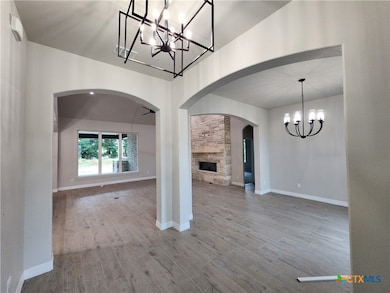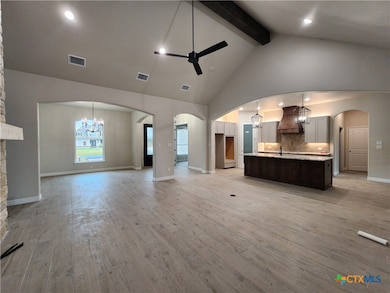10980 Stinnett Mill Rd Salado, TX 76571
Estimated payment $4,104/month
Highlights
- Open Floorplan
- Family Room with Fireplace
- Traditional Architecture
- Salado High School Rated A-
- Vaulted Ceiling
- Outdoor Kitchen
About This Home
Welcome to the Clinton floor plan by Carothers Executive Homes, where sophistication, functionality, and craftsmanship converge in over 2,700 square feet of thoughtfully designed living space.
Nestled in the quaint Village of Salado, this home offers more than just luxury—it’s part of a vibrant community known for its charming antique shops, year-round festivals, diverse dining options, and welcoming golf cart lifestyle. With easy access to I-35, commuting and travel are a breeze, while still enjoying the serenity of small-town living.
Step into the heart of the home—a stunning main living area highlighted by a soaring vaulted ceiling with a rich wood beam accent and a grand electric fireplace, creating the perfect ambiance for both cozy evenings and elegant entertaining.
The gourmet kitchen is a chef’s dream, featuring an oversized island, built-in appliances including a state-of-the-art microwave drawer, soft-close cabinetry, and a custom vent hood that blends style with performance. Adjacent to the kitchen, enjoy both formal and informal dining spaces, ideal for hosting dinner parties or casual family meals.
Retreat to the luxurious master suite, where comfort meets elegance. The spacious bedroom flows into a spa-inspired bathroom with premium finishes, a soaking tub, a walk-in shower, and dual vanities—your personal sanctuary.
A private office with French doors offers a quiet space for work or study, while the large utility room with a built-in mudbench adds everyday convenience and organization.
Outdoor living is elevated with a covered patio featuring a full kitchen and fireplace, perfect for year-round entertaining. A nearby pool bath ensures guests and residents enjoy seamless indoor-outdoor comfort.
Listing Agent
Carothers Executive Homes Brokerage Phone: 254-773-0600 License #0530089 Listed on: 10/18/2025

Home Details
Home Type
- Single Family
Est. Annual Taxes
- $1,382
Year Built
- Built in 2025 | Under Construction
Lot Details
- 0.59 Acre Lot
- Privacy Fence
- Back Yard Fenced
HOA Fees
- $42 Monthly HOA Fees
Parking
- 3 Car Garage
- Outside Parking
Home Design
- Traditional Architecture
- Slab Foundation
- Spray Foam Insulation
- Masonry
Interior Spaces
- 2,762 Sq Ft Home
- Property has 1 Level
- Open Floorplan
- Built-In Features
- Tray Ceiling
- Vaulted Ceiling
- Ceiling Fan
- Recessed Lighting
- Electric Fireplace
- Entrance Foyer
- Family Room with Fireplace
- 2 Fireplaces
- Formal Dining Room
- Inside Utility
Kitchen
- Built-In Oven
- Electric Cooktop
- Range Hood
- Plumbed For Ice Maker
- Dishwasher
- Disposal
Flooring
- Carpet
- Ceramic Tile
Bedrooms and Bathrooms
- 4 Bedrooms
- Split Bedroom Floorplan
- Walk-In Closet
- 3 Full Bathrooms
- Double Vanity
- Soaking Tub
- Shower Only
- Garden Bath
- Walk-in Shower
Laundry
- Laundry Room
- Sink Near Laundry
- Laundry Tub
Home Security
- Security System Owned
- Fire and Smoke Detector
Outdoor Features
- Covered Patio or Porch
- Outdoor Kitchen
Location
- City Lot
Utilities
- Central Heating and Cooling System
- Vented Exhaust Fan
- Electric Water Heater
- Aerobic Septic System
- High Speed Internet
Community Details
- Built by Carothers Exec Homes
- Stinnett Mill Subdivision
Listing and Financial Details
- Legal Lot and Block 2 / 2
- Assessor Parcel Number 31172
- Seller Considering Concessions
Map
Home Values in the Area
Average Home Value in this Area
Tax History
| Year | Tax Paid | Tax Assessment Tax Assessment Total Assessment is a certain percentage of the fair market value that is determined by local assessors to be the total taxable value of land and additions on the property. | Land | Improvement |
|---|---|---|---|---|
| 2025 | $1,382 | $169,758 | $34,853 | $134,905 |
| 2024 | $1,382 | $158,141 | -- | -- |
| 2023 | $2,216 | $140,790 | $0 | $0 |
| 2022 | $2,302 | $128,856 | $0 | $0 |
| 2021 | $2,117 | $427,719 | $335,710 | $92,009 |
| 2020 | $2,086 | $418,808 | $335,710 | $83,098 |
| 2019 | $1,682 | $382,514 | $304,172 | $78,342 |
| 2018 | $1,622 | $283,411 | $205,448 | $77,963 |
| 2017 | $1,555 | $279,366 | $205,448 | $73,918 |
| 2016 | $1,479 | $250,135 | $179,424 | $70,711 |
| 2015 | $1,323 | $173,237 | $100,009 | $73,228 |
| 2014 | $1,323 | $172,208 | $0 | $0 |
Property History
| Date | Event | Price | List to Sale | Price per Sq Ft |
|---|---|---|---|---|
| 10/18/2025 10/18/25 | For Sale | $749,000 | -- | $271 / Sq Ft |
Purchase History
| Date | Type | Sale Price | Title Company |
|---|---|---|---|
| Special Warranty Deed | -- | None Listed On Document | |
| Special Warranty Deed | -- | None Available |
Source: Central Texas MLS (CTXMLS)
MLS Number: 595708
APN: 31172
- 11012 Stinnett Mill Rd
- 12018 Callie Christina Ct
- 11044 Stinnett Mill
- 11012 Stinnett Mill
- Kennedy Plan at Stinnett Mill
- Clinton Plan at Stinnett Mill
- Castell Plan at Stinnett Mill
- Washington Plan at Stinnett Mill
- Reagan Plan at Stinnett Mill
- Reagan Side Entry Garage Plan at Stinnett Mill
- Kennedy 3 Car Side Entry Garage Plan at Stinnett Mill
- Roosevelt Plan at Stinnett Mill
- Jackson Plan at Stinnett Mill
- Clinton 3 car SE Plan at Stinnett Mill
- Truman Plan at Stinnett Mill
- Clinton Bonus Plan at Stinnett Mill
- 10980 Stinnett Mill
- 301 Rodeo Rd
- 302 Rodeo Rd
- 410 Hammer
- 3901 Chisholm Trail Unit 12
- 2955 E Amity Rd
- 1880 Royal St
- 3749 W Amity Rd Unit A
- 8119 Green Hill Dr
- 253 Villars Dr
- 513 Santa Clara Rd
- 210 Nottingham Ln
- 6149 Lavaca Dr
- 6326 Matagorda Rd
- 5776 Copano Rd
- 5755 Redfish Ct
- 5619 St Charles Dr
- 5331 Dauphin Dr
- 5334 Cicero Dr
- 4305 Abergavenny Dr
- 5305 Fenton Ln
- 5114 Dauphin Dr
- 4078 Estes Ct
- 5102 Dauphin Dr
