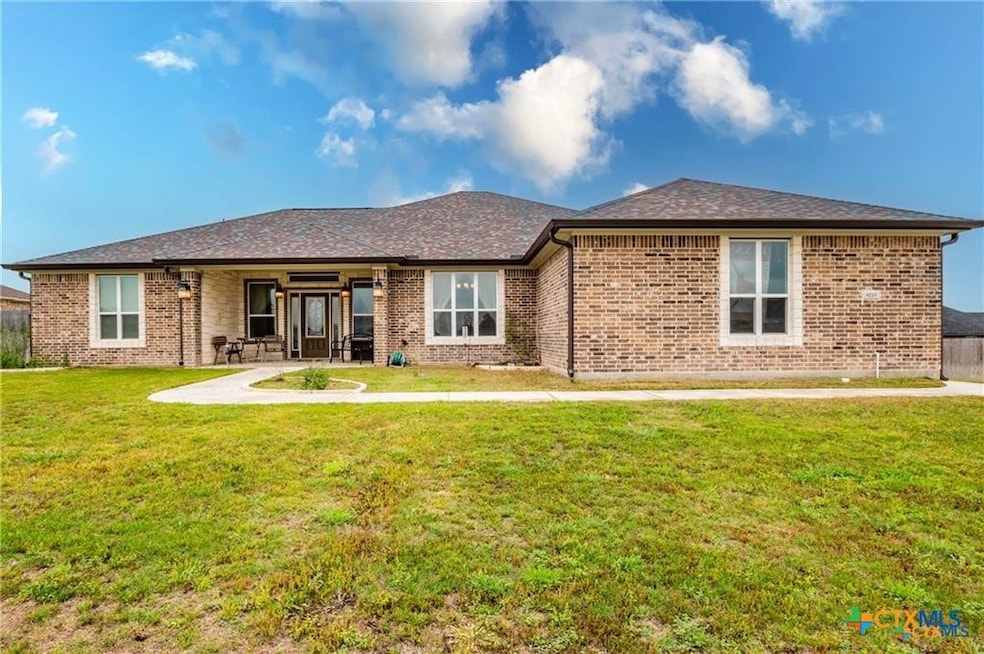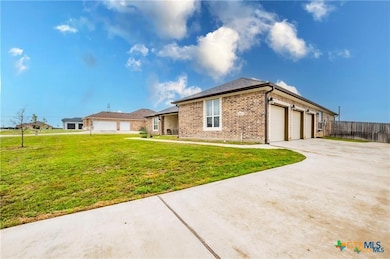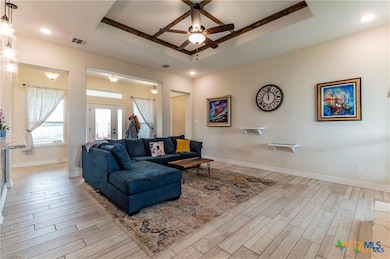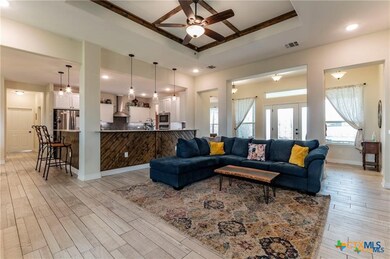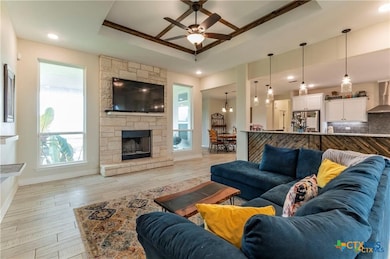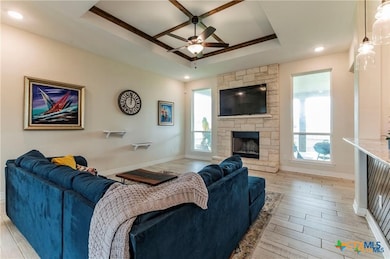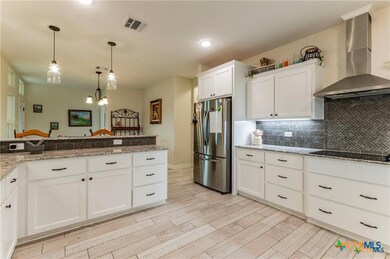8119 Green Hill Dr Salado, TX 76571
Highlights
- Traditional Architecture
- Outdoor Kitchen
- Breakfast Area or Nook
- Salado High School Rated A-
- Granite Countertops
- Beamed Ceilings
About This Home
Welcome to this spacious and elegant home nestled in the serene beauty of Salado. Situated on a sprawling half-acre lot, this three-bedroom, 2 1/2 bath residence boasts a thoughtful open floor plan that seamlessly blends functionality with comfort. Plus, with no carpet throughout, maintenance is a breeze, allowing you to spend more time enjoying the comforts of home. As you enter, you’re greeted by an inviting atmosphere accentuated by the abundance of natural light flooding through the large windows. The heart of the home is the expansive kitchen, perfect for culinary enthusiasts, featuring ample counter space, modern appliances, and two dining areas ideal for entertaining guests or enjoying family meals. The primary bedroom is a luxurious retreat, offering generous space and tranquility. Pamper yourself in the en-suite primary bath, complete with a spacious walk-in shower, indulgent garden tub, and dual sinks, creating a spa-like experience right at home. With a three-car garage, there’s plenty of room for parking and storage. Step outside to discover the enchanting outdoor space, complete with an outdoor kitchen, perfect for alfresco dining and enjoying the mild Salado evenings. Conveniently located close to downtown Salado and I-35, this home offers easy access to shopping, dining, and entertainment while still maintaining a peaceful and quiet neighborhood ambiance. Don’t miss your chance to experience the epitome of suburban luxury living in the charming Salado area.
Listing Agent
Berkshire Hathaway Premier Brokerage Phone: 512-294-6383 License #0669969 Listed on: 06/23/2025

Home Details
Home Type
- Single Family
Est. Annual Taxes
- $7,789
Year Built
- Built in 2020
Lot Details
- 0.51 Acre Lot
- Privacy Fence
- Back Yard Fenced
- Paved or Partially Paved Lot
HOA Fees
- $25 Monthly HOA Fees
Parking
- 3 Car Attached Garage
- Multiple Garage Doors
- Garage Door Opener
Home Design
- Traditional Architecture
- Brick Exterior Construction
- Slab Foundation
- Masonry
Interior Spaces
- 2,339 Sq Ft Home
- Property has 1 Level
- Elevator
- Beamed Ceilings
- Ceiling Fan
- Recessed Lighting
- Fireplace Features Masonry
- Entrance Foyer
- Family Room with Fireplace
- Formal Dining Room
- Tile Flooring
Kitchen
- Breakfast Area or Nook
- Open to Family Room
- Breakfast Bar
- Built-In Oven
- Electric Cooktop
- Range Hood
- Dishwasher
- Kitchen Island
- Granite Countertops
- Disposal
Bedrooms and Bathrooms
- 3 Bedrooms
- Split Bedroom Floorplan
- Walk-In Closet
- Double Vanity
- Soaking Tub
- Garden Bath
- Walk-in Shower
Laundry
- Laundry Room
- Laundry on main level
Outdoor Features
- Outdoor Kitchen
Utilities
- Central Heating and Cooling System
- Septic Tank
Listing and Financial Details
- 12 Month Lease Term
- Legal Lot and Block 4 / 11
- Assessor Parcel Number 490453
Community Details
Overview
- Amity Estates Association
- Amity Estates Subdivision
Pet Policy
- Pet Deposit $350
Map
Source: Central Texas MLS (CTXMLS)
MLS Number: 584424
APN: 490453
- 5501 Hollow Dr
- 5513 Hollow Loop
- 9407 Bozon Hill Dr
- 4210 Green Creek Dr
- 5125 Few Oaks Dr
- 11018 Eagle Walk Blvd
- 11019 Eagle Walk Blvd
- 3002 Saint Matthew St
- 13272 - C Farm To Markret 2484
- 11042 Eagle Walk Blvd
- 3000 W Amity Rd
- 11066 La Paloma Loop E
- 4019 Integrity Ln
- 11054 La Paloma Loop
- 11139 Golden Eagle Ave
- 11127 Golden Eagle Ave
- 11138 Golden Eagle Ave
- 11144 Golden Eagle Ave
- 11150 Golden Eagle Ave
- 11151 Golden Eagle Ave
- 805 N Main St
- 210 Nottingham Ln
- 14380 Spotted Horse Ln Unit A
- 5331 Dauphin Dr
- 5334 Cicero Dr
- 6149 Lavaca Dr
- 5114 Dauphin Dr
- 5102 Dauphin Dr
- 5824 Copano Rd
- 4725 Stoneoak Dr
- 4078 Estes Ct
- 332 Arnold Dr Unit A
- 2143 Blackhawk Loop
- 1320 Adam Ln
- 1008 Bandera Ct
- 1124 W Avenue O
- 708 Holstein Dr
- 1952 Royal Loop
- 1912 Royal Loop
- 408 Holstein Dr
