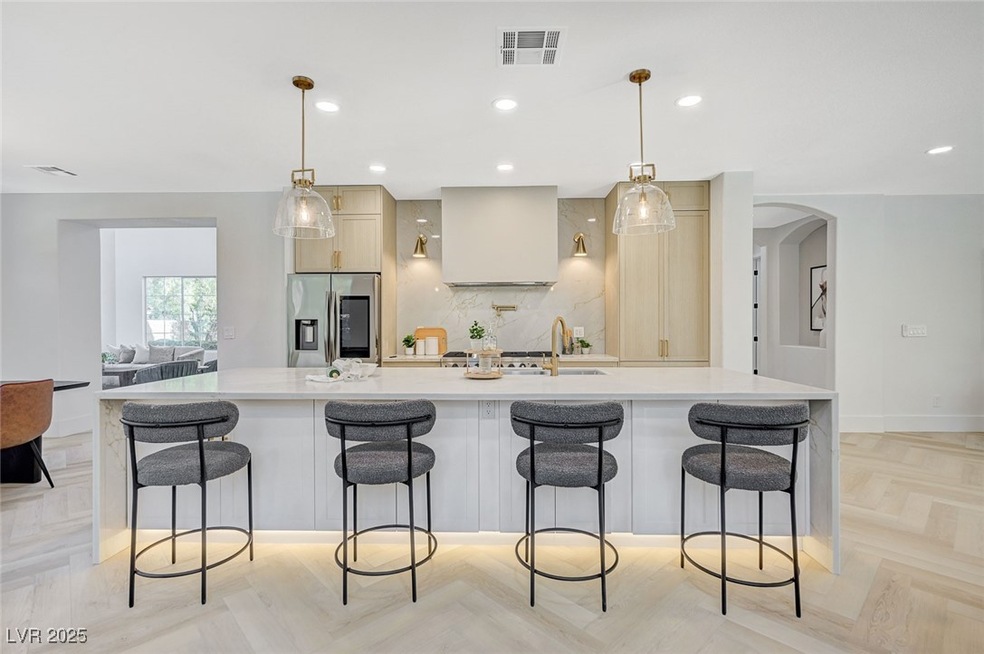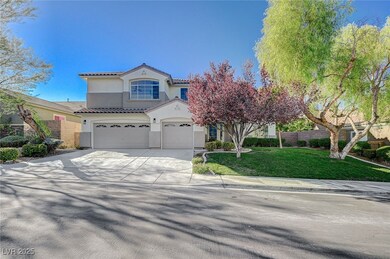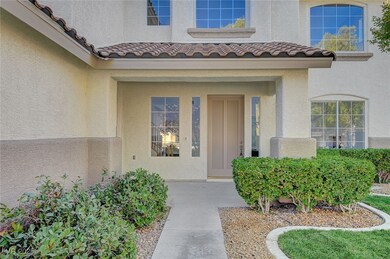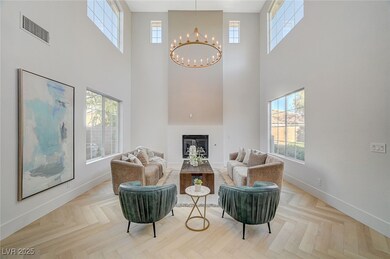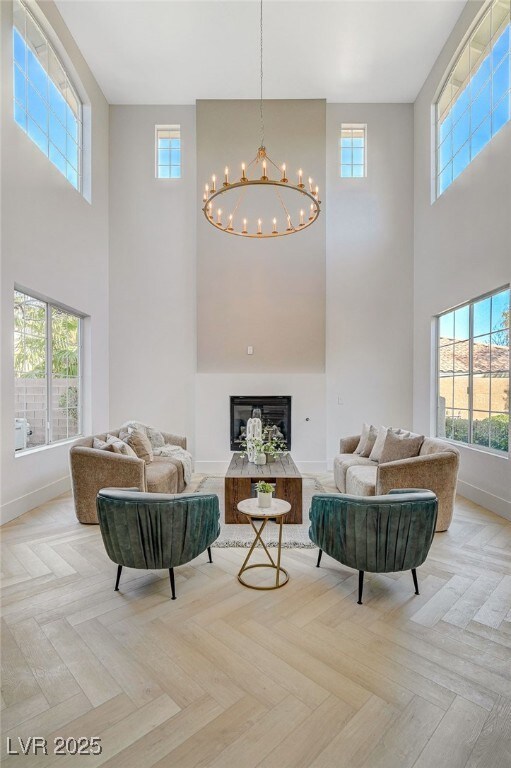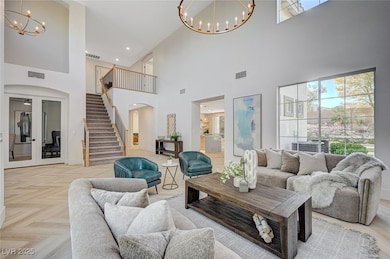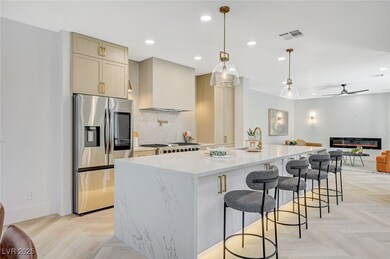
$1,099,999
- 3 Beds
- 2 Baths
- 2,571 Sq Ft
- 4530 W Shelbourne Ave
- Las Vegas, NV
Experience Luxury and comfort in this gorgeous custom ranch home featuring 3 spaciousbedrooms and 2 beautifully updated bathrooms. Situated on a 1.17 acre of land, horse permitted, up to 6 horses meeting county requirements this property offers room to breathe and entertain, highlighted by a huge sparkling pool—ideal for relaxing or hosting gatherings. Inside, enjoy granite countertops, a
Juan Lopez eXp Realty
