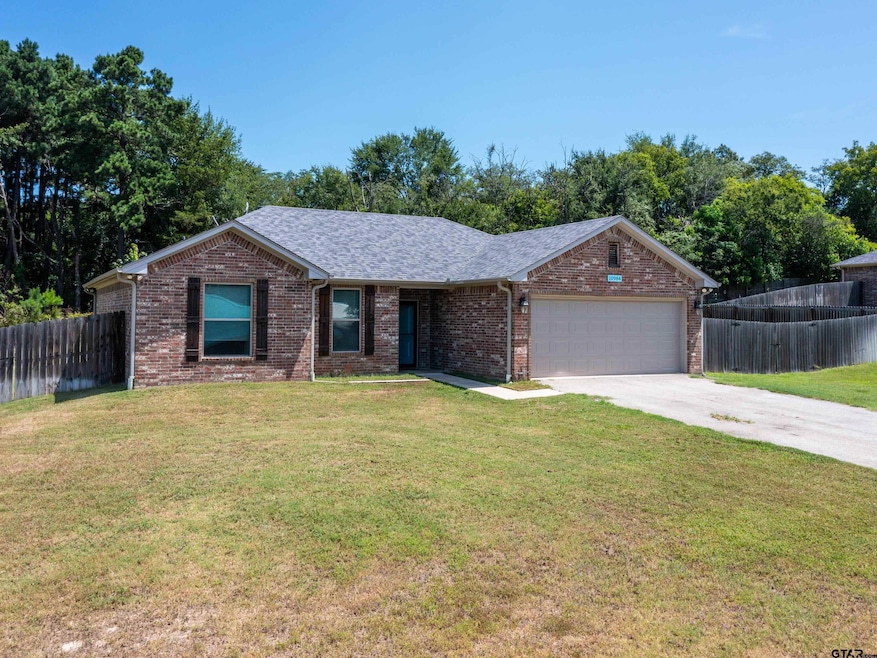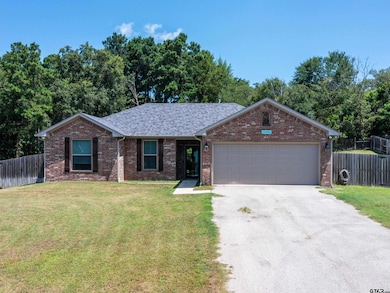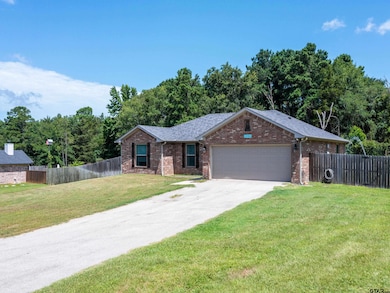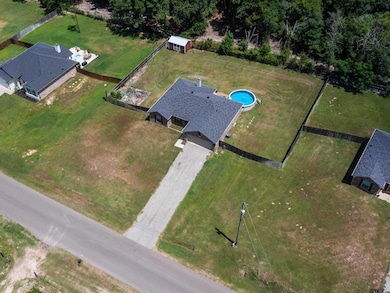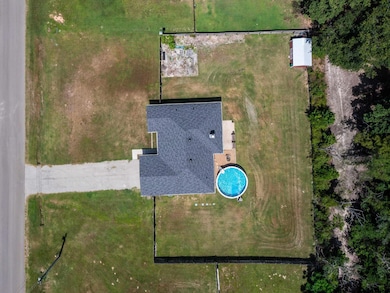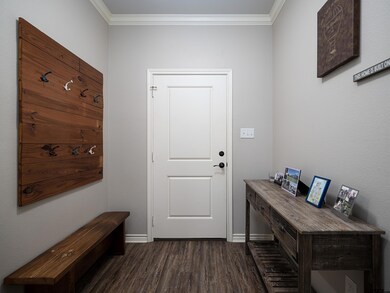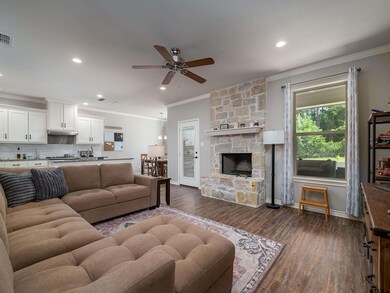
10984 County Road 152 W Bullard, TX 75757
Estimated payment $2,014/month
Highlights
- Above Ground Pool
- Traditional Architecture
- Covered patio or porch
- Bullard Elementary School Rated A-
- No HOA
- Double Vanity
About This Home
Great family home with open living concept & located in Bullard ISD with easy commute to Tyler, Flint, Whitehouse, Troup or Jacksonville via Old Jacksonville Highway or Hwy 69 S. Open living concept with kitchen, dining room & living room. The kitchen area boast a large island with a sink, dishwasher and ample storage. Stainless steel appliances including the vent-a-hood & granite counter tops. The dining area has two large windows to let in plenty of light with views of the backyard & woods behind the home. The living room has a beautiful stone wood burning fireplace with a mantel to hang your Christmas stockings from. There is luxury vinyl tile plank flooring for easy maintenance in both baths, entryway, living room, kitchen, dining & utility room. Carpet in all the bedrooms. Split master bedroom arrangement with a master bath that offers a garden tub, shower, double vanity, his and her closets and a seperate water closet. There are two bedrooms & hall bath off the living room & kitchen areas. The large back yard is enclosed with privacy fencing on both sides of the home & wire fencing along the back property line which does not block the view of the woods. All allowing privacy when your family is swimming in the like new above ground pool or lounging and entertaining on the patio. The 10 x 16 storage building has shelving for your garden tools and still plenty of room for your riding lawn mower and etc. The large backyard offers endless possibilities for you and your family. There is ample room for a garden & games such as volley ball, cornhole, batminton & etc for your family to enjoy. HURRY and book your showing appointment to view this well maintained home TODAY! Don't miss this great opportunity to own this wonderful home in Bullard ISD at a affordable price.
Home Details
Home Type
- Single Family
Est. Annual Taxes
- $3,246
Year Built
- Built in 2018
Lot Details
- 0.52 Acre Lot
- Lot Dimensions are 137.74x166.84x137.87x164.
- Wood Fence
- Aluminum or Metal Fence
Home Design
- Traditional Architecture
- Brick Exterior Construction
- Slab Foundation
- Composition Roof
Interior Spaces
- 1,450 Sq Ft Home
- 1-Story Property
- Ceiling Fan
- Wood Burning Fireplace
- Stone Fireplace
- Living Room
- Combination Kitchen and Dining Room
- Utility Room
Kitchen
- Electric Oven or Range
- Microwave
- Dishwasher
- Kitchen Island
Flooring
- Carpet
- Tile
- Vinyl Plank
Bedrooms and Bathrooms
- 3 Bedrooms
- Split Bedroom Floorplan
- Walk-In Closet
- 2 Full Bathrooms
- Tile Bathroom Countertop
- Double Vanity
- Private Water Closet
- Bathtub with Shower
- Garden Bath
Parking
- 2 Car Garage
- Front Facing Garage
- Garage Door Opener
Outdoor Features
- Above Ground Pool
- Covered patio or porch
- Outdoor Storage
- Rain Gutters
Schools
- Bullard Elementary And Middle School
- Bullard High School
Utilities
- Central Air
- Heating Available
- Electric Water Heater
- Aerobic Septic System
- Internet Available
- Cable TV Available
Community Details
- No Home Owners Association
- Pine Hill Trails Subdivision
Map
Home Values in the Area
Average Home Value in this Area
Tax History
| Year | Tax Paid | Tax Assessment Tax Assessment Total Assessment is a certain percentage of the fair market value that is determined by local assessors to be the total taxable value of land and additions on the property. | Land | Improvement |
|---|---|---|---|---|
| 2024 | $2,775 | $253,794 | $45,564 | $251,307 |
| 2023 | $3,840 | $279,624 | $45,564 | $234,060 |
| 2022 | $3,828 | $209,747 | $45,564 | $164,183 |
| 2021 | $3,410 | $191,564 | $45,564 | $146,000 |
| 2020 | $3,639 | $191,564 | $45,564 | $146,000 |
| 2019 | $3,285 | $160,114 | $12,575 | $147,539 |
Property History
| Date | Event | Price | Change | Sq Ft Price |
|---|---|---|---|---|
| 07/03/2025 07/03/25 | For Sale | $315,000 | +65.8% | $217 / Sq Ft |
| 05/29/2019 05/29/19 | Sold | -- | -- | -- |
| 04/23/2019 04/23/19 | Pending | -- | -- | -- |
| 02/19/2019 02/19/19 | For Sale | $190,000 | -- | $131 / Sq Ft |
Purchase History
| Date | Type | Sale Price | Title Company |
|---|---|---|---|
| Vendors Lien | -- | None Available |
Mortgage History
| Date | Status | Loan Amount | Loan Type |
|---|---|---|---|
| Open | $199,743 | VA | |
| Closed | $196,270 | VA | |
| Previous Owner | $140,000 | Construction |
Similar Homes in Bullard, TX
Source: Greater Tyler Association of REALTORS®
MLS Number: 25010161
APN: 1-62360-0000-00-003000
- 000 W Christopher Ln
- 422 Cromwell St
- 302 Coventry St
- 104 Avonshire St
- 213 Coventry St
- 316 Heritage Way
- 429 Coventry St
- 208 Essex Dr
- 200 Coventry St
- 12093 County Road 152 W
- 100 Thames
- 10971 County Road 152 W
- 11205 Fm 344 W
- TBD Fm 2493
- 504 Lilly Ln
- 105 Heritage Way
- 217 Providence Place
- 14008 Fm 346
- 17728 Fm 346
- 10992 County Road 152 W
- 11230 County Road 152 W
- 317 Bois d Arc Dr
- 110 Lilly Ln
- 4073 County Road 152 W
- 4074 County Road 152 W
- 213 Loveless
- 440 Bunker Dr
- 13024 Clydesdale Ct
- 213 S Loveless St
- 5429 Meadow Ridge Dr
- 19602 Fm 2493
- 19586 Fm 2493
- 5310 Meadow View Ct
- 19044 Fm 2493
- 19040 Fm 2493
- 19114 Seneca Dr
- 10008 Dayspring Dr
- 6814 County Road 1215
- 10613 Brothers Ln Unit A
