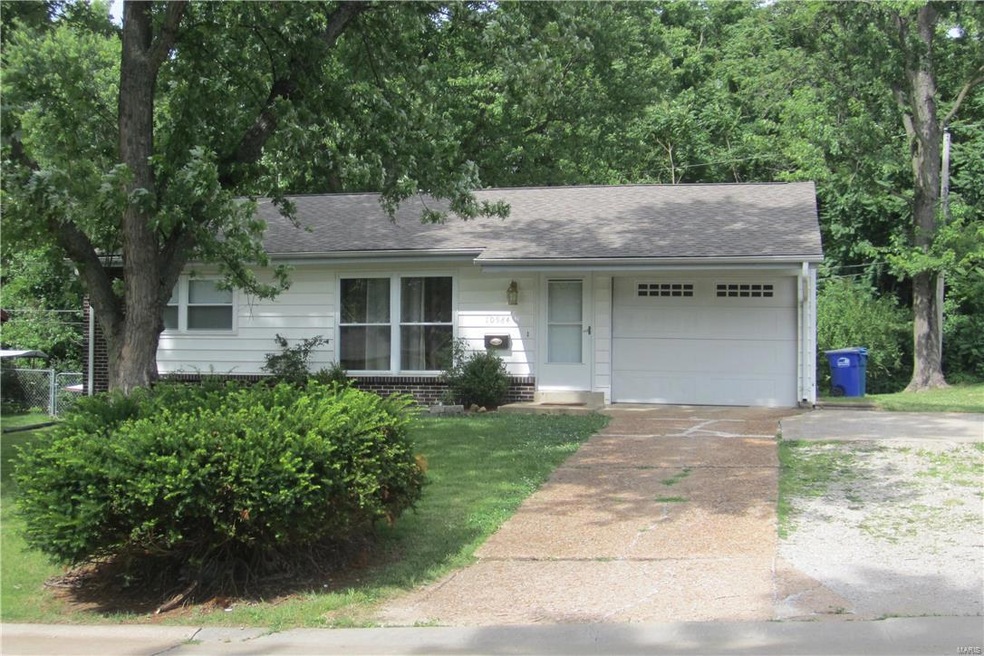10984 Warwickhall Dr Bridgeton, MO 63044
Highlights
- Ranch Style House
- Backs to Trees or Woods
- Sun or Florida Room
- Pattonville High School Rated A
- Wood Flooring
- Skylights
About This Home
As of March 2025No showing until Open House Sunday, June 18th 1:00-3:00. Ranch home in Pattonville School District with low maintenance exterior and attached 1 car garage. Main floor has 3 bedrooms, hardwood floors in LR, hall and bedrooms. Double hung vinyl replacement windows, skylights partially finished basement with 1/2 bath and possible office or sleeping area. Sunroom, patio, private backyard backs to wooded trees. Within walking distance to park, not far from Bridgeton Community Center with an indoor and outdoor pool. Home will come with a 1 year Home Warranty from American Home Shield.
Home Details
Home Type
- Single Family
Est. Annual Taxes
- $2,588
Year Built
- 1962
Lot Details
- 8,276 Sq Ft Lot
- Lot Dimensions are 65x127
- Backs to Trees or Woods
Parking
- 1 Car Garage
- Garage Door Opener
- Additional Parking
Home Design
- Ranch Style House
- Traditional Architecture
- Vinyl Siding
Interior Spaces
- 960 Sq Ft Home
- Ceiling Fan
- Skylights
- Insulated Windows
- Tilt-In Windows
- Window Treatments
- Combination Kitchen and Dining Room
- Sun or Florida Room
- Wood Flooring
Kitchen
- Eat-In Kitchen
- Gas Oven or Range
- Microwave
- Dishwasher
- Disposal
Bedrooms and Bathrooms
- 3 Main Level Bedrooms
- Possible Extra Bedroom
Partially Finished Basement
- Bedroom in Basement
- Finished Basement Bathroom
Outdoor Features
- Patio
Utilities
- Forced Air Heating and Cooling System
- Heating System Uses Gas
- Gas Water Heater
Ownership History
Purchase Details
Home Financials for this Owner
Home Financials are based on the most recent Mortgage that was taken out on this home.Purchase Details
Home Financials for this Owner
Home Financials are based on the most recent Mortgage that was taken out on this home.Purchase Details
Home Financials for this Owner
Home Financials are based on the most recent Mortgage that was taken out on this home.Map
Home Values in the Area
Average Home Value in this Area
Purchase History
| Date | Type | Sale Price | Title Company |
|---|---|---|---|
| Warranty Deed | -- | None Listed On Document | |
| Warranty Deed | -- | Continental Title Holding Co | |
| Personal Reps Deed | $113,500 | Commonwealth Title Company |
Mortgage History
| Date | Status | Loan Amount | Loan Type |
|---|---|---|---|
| Open | $227,950 | New Conventional | |
| Previous Owner | $58,600 | Credit Line Revolving | |
| Previous Owner | $100,000 | New Conventional | |
| Previous Owner | $102,284 | FHA | |
| Previous Owner | $112,096 | FHA | |
| Previous Owner | $112,021 | FHA |
Property History
| Date | Event | Price | Change | Sq Ft Price |
|---|---|---|---|---|
| 03/11/2025 03/11/25 | Sold | -- | -- | -- |
| 03/06/2025 03/06/25 | Pending | -- | -- | -- |
| 02/13/2025 02/13/25 | For Sale | $215,000 | +108.7% | $146 / Sq Ft |
| 02/09/2025 02/09/25 | Off Market | -- | -- | -- |
| 08/21/2017 08/21/17 | Sold | -- | -- | -- |
| 07/15/2017 07/15/17 | Pending | -- | -- | -- |
| 07/07/2017 07/07/17 | Price Changed | $103,000 | -6.3% | $107 / Sq Ft |
| 06/15/2017 06/15/17 | For Sale | $109,900 | -- | $114 / Sq Ft |
Tax History
| Year | Tax Paid | Tax Assessment Tax Assessment Total Assessment is a certain percentage of the fair market value that is determined by local assessors to be the total taxable value of land and additions on the property. | Land | Improvement |
|---|---|---|---|---|
| 2023 | $2,588 | $31,820 | $6,400 | $25,420 |
| 2022 | $2,059 | $22,700 | $5,050 | $17,650 |
| 2021 | $2,032 | $22,700 | $5,050 | $17,650 |
| 2020 | $1,977 | $21,430 | $6,630 | $14,800 |
| 2019 | $1,981 | $21,430 | $6,630 | $14,800 |
| 2018 | $1,795 | $17,880 | $5,620 | $12,260 |
| 2017 | $1,767 | $17,880 | $5,620 | $12,260 |
| 2016 | $1,609 | $15,980 | $3,230 | $12,750 |
| 2015 | $1,594 | $15,980 | $3,230 | $12,750 |
| 2014 | $1,612 | $16,090 | $3,570 | $12,520 |
Source: MARIS MLS
MLS Number: MIS17048805
APN: 13M-41-0551
- 3481 We Dr
- 3305 Fee Rd
- 3214 Roger Williams Dr Unit D
- 3408 Falcon Ave
- 11005 Florence Ave
- 3110 Carnaby Ln Unit C
- 3114 Edwards Place Unit 304
- 3114 Edwards Place Unit 202
- 3528 Welland Ave
- 11042 Easy St
- 3266 Bridgeport Place Dr
- 3717 Midview Ave
- 10920 Saint Henry Ln
- 3613 Saint Bernard Ln
- 3509 Bostons Farm Dr
- 3100 Edgemont Ct
- 3836 Raymond Ave
- 10547 Hobday Ave
- 11658 Mark Twain Ln
- 11660 Hedda Ave

