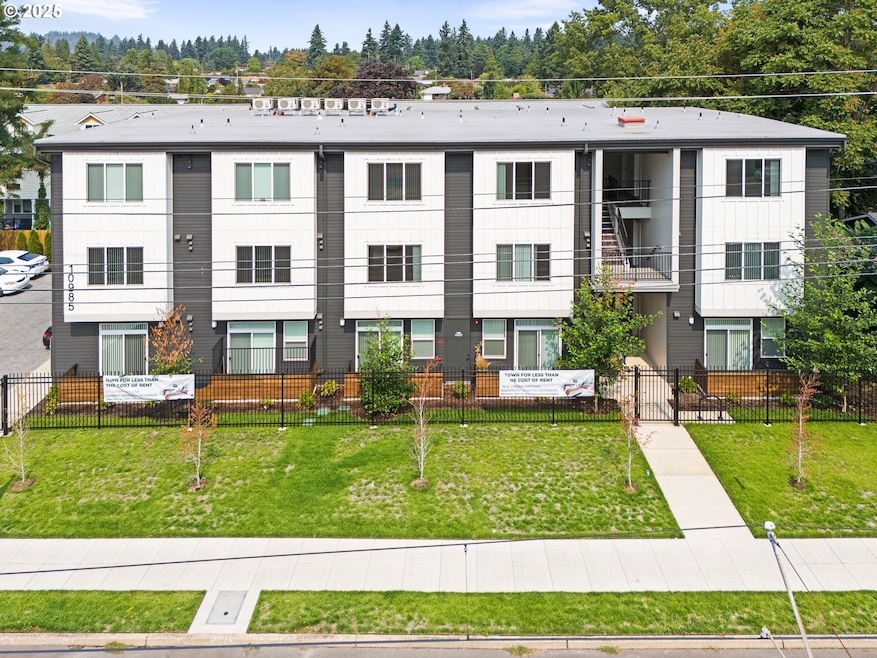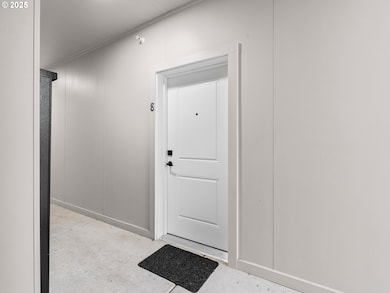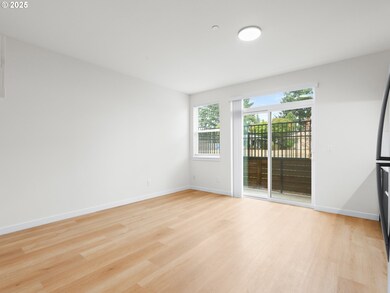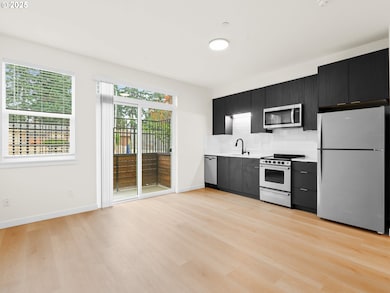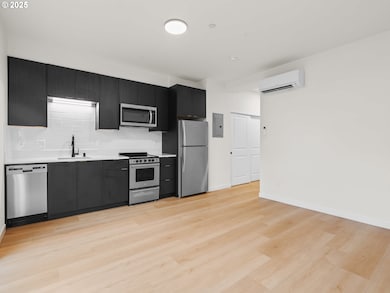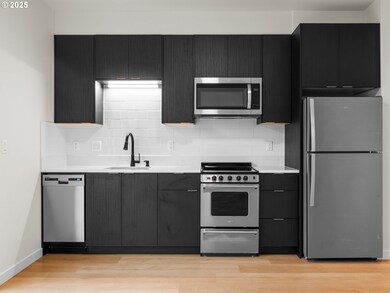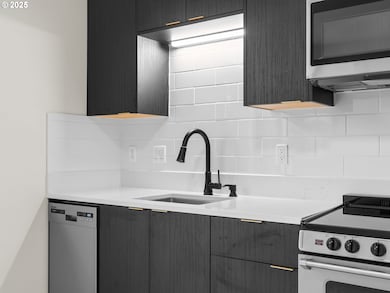10985 E Burnside St Unit 8 Portland, OR 97216
Hazelwood NeighborhoodEstimated payment $1,086/month
Highlights
- View of Trees or Woods
- Quartz Countertops
- Stainless Steel Appliances
- High Ceiling
- First Floor Utility Room
- Natural Light
About This Home
FHA FINANCING NOW AVAILABLE with Julia Garriott at CMG! No money down - 100% financing options available! Don’t miss this opportunity to stop renting and own a stunning, modern condominium! This stylish studio features elevated designs and finishes, including tall ceilings, contemporary cabinetry with solid surface countertops, and highly desirable air conditioning. Move-in ready with a New refrigerator, Washer/ Dryer, and window coverings. Additional upgrades include subway tile backsplash in the kitchen, an installed glass shower door in the bathroom, and new wrought-iron fencing enclosing the private outdoor patio. Why continue paying rent when you can invest in your future with a mortgage payment that’s almost the same as rent? Located in the sought-after Hazelwood neighborhood, this condo boasts a 91 Bikescore, highlighting its prime location near Mall 205, Adventist Health, transit options, shopping, restaurants, parks, schools, and freeway access. Act now and make this exceptional property yours today!
Listing Agent
Keller Williams Realty Portland Premiere Brokerage Phone: 503-709-4632 License #199910100 Listed on: 09/17/2025

Co-Listing Agent
Keller Williams Realty Portland Premiere Brokerage Phone: 503-709-4632 License #200208097
Property Details
Home Type
- Condominium
Year Built
- Built in 2025
Lot Details
- Gated Home
- Landscaped
HOA Fees
- $116 Monthly HOA Fees
Parking
- No Garage
Home Design
- Studio
- Flat Roof Shape
- Slab Foundation
- Cement Siding
- Concrete Perimeter Foundation
Interior Spaces
- 1 Full Bathroom
- 384 Sq Ft Home
- 1-Story Property
- High Ceiling
- Natural Light
- Double Pane Windows
- Vinyl Clad Windows
- Sliding Doors
- Family Room
- Living Room
- Dining Room
- First Floor Utility Room
- Views of Woods
- Security Gate
Kitchen
- Free-Standing Gas Range
- Free-Standing Range
- Dishwasher
- Stainless Steel Appliances
- Quartz Countertops
- Tile Countertops
- Disposal
Laundry
- Laundry Room
- Washer and Dryer
Accessible Home Design
- Accessible Hallway
- Accessibility Features
- Level Entry For Accessibility
- Accessible Entrance
- Minimal Steps
Schools
- Ventura Park Elementary School
- Floyd Light Middle School
- David Douglas High School
Utilities
- Mini Split Air Conditioners
- Mini Split Heat Pump
- Electric Water Heater
- Municipal Trash
- High Speed Internet
Additional Features
- Patio
- Ground Level
Listing and Financial Details
- Assessor Parcel Number Not Found
Community Details
Overview
- 29 Units
- Hazelwood Subdivision
Security
- Fire Sprinkler System
Map
Home Values in the Area
Average Home Value in this Area
Property History
| Date | Event | Price | List to Sale | Price per Sq Ft | Prior Sale |
|---|---|---|---|---|---|
| 09/17/2025 09/17/25 | For Sale | $155,000 | +24.0% | $404 / Sq Ft | |
| 07/03/2025 07/03/25 | Sold | $125,000 | -10.7% | $326 / Sq Ft | View Prior Sale |
| 06/16/2025 06/16/25 | Pending | -- | -- | -- | |
| 03/26/2025 03/26/25 | For Sale | $139,900 | -- | $364 / Sq Ft |
Source: Regional Multiple Listing Service (RMLS)
MLS Number: 309703411
- 116 NE 109th Ave Unit A5
- 10985 E Burnside St Unit 7
- 10985 E Burnside St Unit 26
- 10985 E Burnside St Unit 4
- 10985 E Burnside St Unit 18
- 10985 E Burnside St Unit 19
- 10985 E Burnside St Unit 27
- 10985 E Burnside St Unit 9
- 10985 E Burnside St Unit 25
- 10985 E Burnside St Unit 15
- 10985 E Burnside St Unit 17
- 10985 E Burnside St Unit 12
- 11018 E Burnside St Unit 11032
- 11030 NE Davis St
- 126 SE 106th Ave
- 11023 NE Glisan St
- 11181 SE Stark St
- 11185 SE Stark St
- 11179 SE Stark St
- 11187 SE Stark St
- 10 SE 105th Ave
- 10451 E Burnside St
- 12026 SE Ash St
- 1111 NE 112th Ave
- 600 NE 100th Ave
- 859-865 NE 122nd Ave
- 123-229 SE 97th Ave
- 9777 NE Glisan St
- 1021 SE 122nd Ave
- 957 NE 122nd Ave
- 12430 NE Glisan St
- 1010 SE 122nd Ave
- 303 SE 126th Ave
- 1217 NE 122nd Ave
- 39 SE 127th Ave Unit 7
- 12504 SE Stark St Unit Andrea Terrace Condo
- 1825 NE 108th Ave
- 1820 NE 104th Ave
- 12428 NE Halsey St
- 840-878 NE 90th Ave
